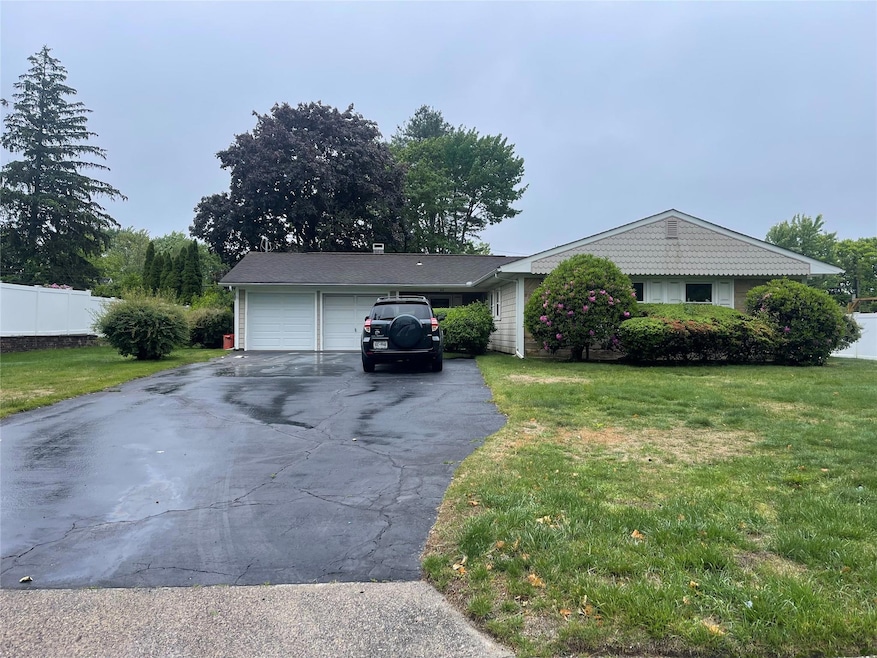
26 Mosshill Place Stony Brook, NY 11790
Stony Brook NeighborhoodEstimated payment $4,162/month
Highlights
- Private Lot
- Ranch Style House
- Eat-In Kitchen
- William Sidney Mount School Rated A
- Formal Dining Room
- Tankless Water Heater
About This Home
Handyman Or First Time Home Buyer Special. 3 Bedrooms, 2 Full Baths Buckingham Ranch nestled in a quiet neighborhood. Recently Updated Roof, Siding, And Windows. 2 Car Garages. Fenced Back Yard. Lots of Potential, Just Needs Some TLC.
Listing Agent
Howard Hanna Coach Brokerage Phone: 631-751-0303 License #40LE1020949 Listed on: 05/29/2025
Home Details
Home Type
- Single Family
Est. Annual Taxes
- $13,493
Year Built
- Built in 1967
Lot Details
- 0.34 Acre Lot
- Private Lot
- Level Lot
- Front and Back Yard Sprinklers
- Cleared Lot
- Back Yard Fenced
Parking
- 2 Car Garage
- Driveway
Home Design
- Ranch Style House
- Frame Construction
Interior Spaces
- 1,500 Sq Ft Home
- Entrance Foyer
- Formal Dining Room
- Eat-In Kitchen
Bedrooms and Bathrooms
- 3 Bedrooms
- En-Suite Primary Bedroom
- 2 Full Bathrooms
Laundry
- Dryer
- Washer
Outdoor Features
- Private Mailbox
Schools
- William Sidney Mount Elementary School
- Robert Cushman Murphy Jr High Middle School
- Ward Melville Senior High School
Utilities
- Cooling System Mounted To A Wall/Window
- Baseboard Heating
- Tankless Water Heater
- Phone Available
- Cable TV Available
Community Details
- Buckingham Ranch
Listing and Financial Details
- Legal Lot and Block 13 / 0001
- Assessor Parcel Number 0200-416-00-01-00-013-000
Map
Home Values in the Area
Average Home Value in this Area
Tax History
| Year | Tax Paid | Tax Assessment Tax Assessment Total Assessment is a certain percentage of the fair market value that is determined by local assessors to be the total taxable value of land and additions on the property. | Land | Improvement |
|---|---|---|---|---|
| 2024 | $10,689 | $2,775 | $300 | $2,475 |
| 2023 | $10,689 | $2,775 | $300 | $2,475 |
| 2022 | $9,448 | $2,775 | $300 | $2,475 |
| 2021 | $9,448 | $2,775 | $300 | $2,475 |
| 2020 | $9,737 | $2,775 | $300 | $2,475 |
| 2019 | $9,737 | $0 | $0 | $0 |
| 2018 | $9,214 | $2,775 | $300 | $2,475 |
| 2017 | $9,214 | $2,775 | $300 | $2,475 |
| 2016 | $9,013 | $2,775 | $300 | $2,475 |
| 2015 | -- | $2,775 | $300 | $2,475 |
| 2014 | -- | $2,775 | $300 | $2,475 |
Property History
| Date | Event | Price | Change | Sq Ft Price |
|---|---|---|---|---|
| 06/09/2025 06/09/25 | Pending | -- | -- | -- |
| 06/04/2025 06/04/25 | Off Market | $550,000 | -- | -- |
| 05/29/2025 05/29/25 | For Sale | $550,000 | -- | $367 / Sq Ft |
Similar Homes in the area
Source: OneKey® MLS
MLS Number: 868538
APN: 0200-416-00-01-00-013-000
- 25 Mystic Way
- 6 Magnet St
- 605 Cabot Ct E Unit C605
- 1104 Drew Dr
- 205 Flair Ct E
- 206 Flair Ct E Unit F206
- 302 Gotham Way
- 19 Millbrook Dr
- 5 Millstream Ln
- 914 Fenway Rd
- 419 Elton Ct E
- 1204 Gotham Dr
- 28 Madeley Ln
- 4 Lt John Olsen Ln
- 22 Hamlet Woods Dr
- 39 Richie Ct N
- 94 Strathmore Gate Dr
- 85 Manchester Ln
- 51 Strathmore Gate Dr
- 80 Strathmore Gate Dr
