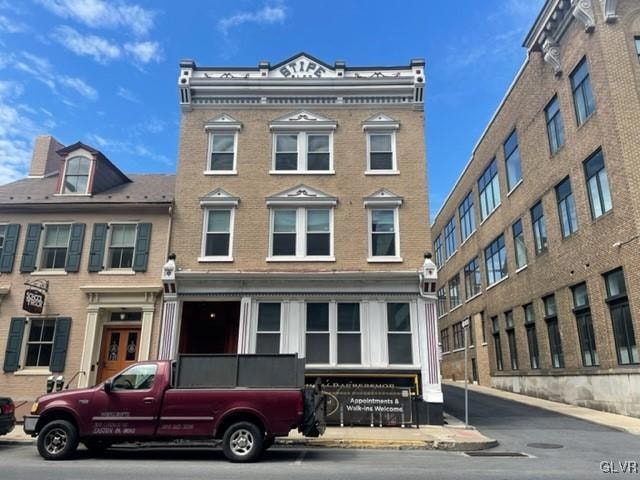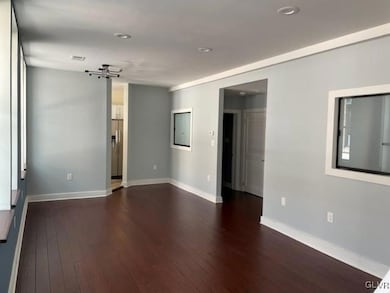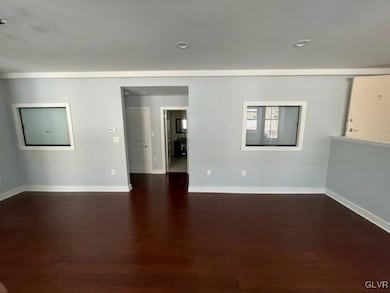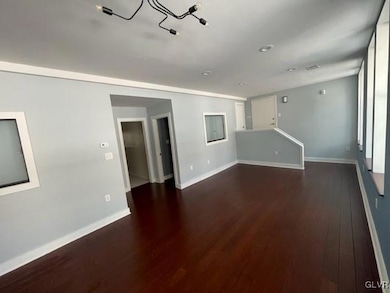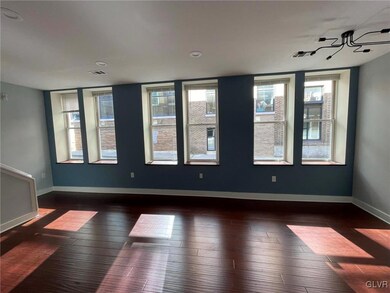26 N 4th St Unit 2 Easton, PA 18042
Downtown Easton NeighborhoodEstimated payment $1,934/month
Highlights
- City Lights View
- Brick or Stone Mason
- Heating Available
About This Home
Live in the heart of the Easton with this stylish, modern 2-bedroom condo, nestled in a beautifully renovated historic building. Featuring first-floor access, this condo offers effortless convenience with a sleek design and open floor plan, perfect for contemporary living.
Step inside to find a bright, spacious living area with gorgeous hardwood floors, high ceilings, and large windows that flood the space with natural light. The gourmet kitchen is a chef’s dream with stainless steel appliances, custom cabinetry, and luxurious granite countertops.
Enjoy the peaceful serenity of bedrooms with ample closet space, and relax in your stylish living room, ideal for both entertaining and unwinding.
With the city’s best shopping, dining, and cultural festivals just outside your door, you'll be immersed in the vibrant pulse of urban life. This location enjoys the benefit of a parking deck directly across the street contributing to the popularity of this specific area. From the lively food districts to the bustling streets lined with boutique shops, this location offers everything you need, just steps away from home.
Whether you're enjoying the energy of the city or retreating to the comfort of your chic condo, this is more than just a place to live – it's a lifestyle. Don't miss the opportunity to own this urban oasis.
Property Details
Home Type
- Condominium
Est. Annual Taxes
- $4,531
Year Built
- Built in 2014
HOA Fees
- $250 per month
Parking
- No Garage
Home Design
- Brick or Stone Mason
Interior Spaces
- 812 Sq Ft Home
- 3-Story Property
- City Lights Views
- Laundry on main level
Kitchen
- Microwave
- Dishwasher
Bedrooms and Bathrooms
- 2 Bedrooms
- 1 Full Bathroom
Utilities
- Heating Available
Map
Home Values in the Area
Average Home Value in this Area
Property History
| Date | Event | Price | Change | Sq Ft Price |
|---|---|---|---|---|
| 09/03/2025 09/03/25 | Off Market | $245,000 | -- | -- |
| 08/24/2025 08/24/25 | Pending | -- | -- | -- |
| 12/24/2024 12/24/24 | For Sale | $245,000 | 0.0% | $302 / Sq Ft |
| 12/08/2024 12/08/24 | Pending | -- | -- | -- |
| 11/22/2024 11/22/24 | For Sale | $245,000 | +8.9% | $302 / Sq Ft |
| 01/26/2023 01/26/23 | Sold | $225,000 | +14900.0% | $277 / Sq Ft |
| 11/28/2022 11/28/22 | Pending | -- | -- | -- |
| 11/21/2022 11/21/22 | Rented | $1,500 | 0.0% | -- |
| 11/21/2022 11/21/22 | Off Market | $225,000 | -- | -- |
| 11/19/2022 11/19/22 | Under Contract | -- | -- | -- |
| 11/03/2022 11/03/22 | For Rent | $1,500 | 0.0% | -- |
| 10/19/2022 10/19/22 | Price Changed | $229,900 | -4.2% | $283 / Sq Ft |
| 08/17/2022 08/17/22 | For Sale | $239,900 | +6.6% | $295 / Sq Ft |
| 02/23/2022 02/23/22 | Sold | $225,000 | 0.0% | $277 / Sq Ft |
| 01/13/2022 01/13/22 | Pending | -- | -- | -- |
| 01/07/2022 01/07/22 | For Sale | $225,000 | +36.4% | $277 / Sq Ft |
| 12/13/2019 12/13/19 | Sold | $165,000 | -8.3% | $203 / Sq Ft |
| 10/18/2019 10/18/19 | Pending | -- | -- | -- |
| 09/26/2019 09/26/19 | For Sale | $179,900 | +30.8% | $222 / Sq Ft |
| 10/09/2015 10/09/15 | Sold | $137,500 | -14.0% | $167 / Sq Ft |
| 10/03/2015 10/03/15 | Pending | -- | -- | -- |
| 01/14/2015 01/14/15 | For Sale | $159,900 | -- | $194 / Sq Ft |
Source: Greater Lehigh Valley REALTORS®
MLS Number: 749014
- 26 S 5th St
- 118 N 4th St
- 209 Northampton St
- 237 Ferry St
- 225 Ferry St
- 230 Ferry St
- 153 Northampton St
- 140 Northampton St Unit 401
- 123 N 2nd St
- 25 S Locust St
- 679 Northampton St
- 685 Pearl St
- 667 Ferry St
- 71 N 7th St
- 714 Pearl St
- 103 N Oak St
- 807 Spring Garden St
- 134 S 8th St
- 819 Spring Garden St
- 752 Walnut St
