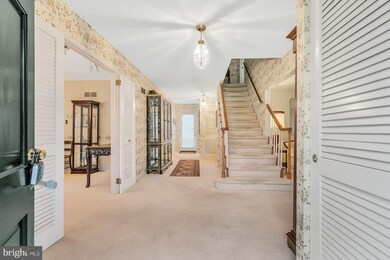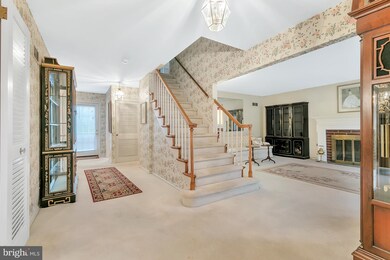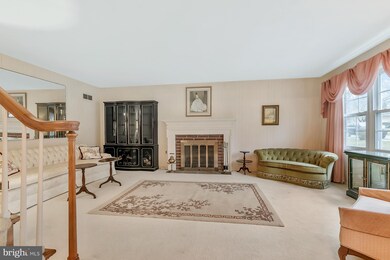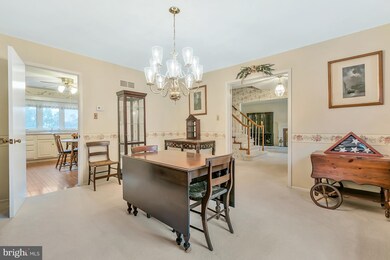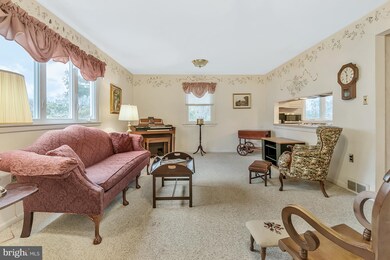
26 N Cliffe Dr Wilmington, DE 19809
Estimated Value: $495,000 - $527,000
Highlights
- In Ground Pool
- Traditional Floor Plan
- Formal Dining Room
- Colonial Architecture
- Wood Flooring
- 1 Car Attached Garage
About This Home
As of May 2019RARE OPPORTUNITY TO BE PART OF THE DESIRABLE WYCLIFFE COMMUNITY! This charming home is located in one of North Wilmington s most desirable communities and offers a multitude of updates and pride-of-ownership maintenance. News include new windows throughout, a newer roof, a newer furnace, a newer hot water heater and a new garage door. There is hardwood flooring beneath the carpeting throughout the home. The home has wonderful curb appeal and a highly coveted location with easy access to I-95, major highways, shopping centers, restaurants, and nearby Bellevue State Park! The major systems in the home have been updated. Cosmetically, the home needs some attention. It features a great, spacious layout that is simply awaiting your finishing touches to make this your new North Wilmington home! Walk in and admire the spacious and extra wide entrance foyer with carpeted stairs, painted spindles, and stained handrail. The formal oversized living room boasts a triple window, neutral carpet with hardwood beneath, and a wood-burning brick fireplace with wood mantel. The formal dining room features, neutral carpeting, a triple window, brass chandelier, and French doors to the foyer. Enjoy the comfortable family/great room with Berber carpeting, double closet, double and single windows, and a ceiling fan with light. The spacious eat-in kitchen opens to the family room and offers a wall oven, cook-top gas range, GE dishwasher, and ceiling fan with light. Appliances are as is. The handsome study has double windows, paneled walls, neutral carpeting, and access to the garage. This area could be converted to a first floor laundry room! Enjoy the natural light and pretty views from the roomy porch/sun room with durable vinyl flooring, double and triple windows, and French doors to the family room. The powder room has 6x6 tile flooring, new sink, and a window. The master bedroom includes hardwood flooring and two sizable windows and the master bath has a pedestal sink, 4x4 tile flooring, standing shower with two glass sides, and a walk-in closet. The three additional bedrooms are nicely sized with double closets and share a hall bath with a new pedestal sink and 4x4 tile flooring. There are three spacious closets in the upstairs hall plus a small bonus room which can accommodate a desk or it can serve as a large extra closet several possibilities! The full basement includes a laundry area. The concrete in-ground pool and convenient storage shed are being conveyed in as is condition. Welcome to your North Wilmington home!
Last Agent to Sell the Property
Patterson-Schwartz-Hockessin Listed on: 03/28/2019

Home Details
Home Type
- Single Family
Est. Annual Taxes
- $3,451
Year Built
- Built in 1960
Lot Details
- 0.33 Acre Lot
- Lot Dimensions are 100x142
- Back and Front Yard
- Property is in good condition
HOA Fees
- $5 Monthly HOA Fees
Parking
- 1 Car Attached Garage
- 2 Open Parking Spaces
Home Design
- Colonial Architecture
- Brick Exterior Construction
- Block Foundation
- Asphalt Roof
- Vinyl Siding
Interior Spaces
- 2,550 Sq Ft Home
- Property has 2 Levels
- Traditional Floor Plan
- Ceiling Fan
- Wood Burning Fireplace
- Fireplace With Glass Doors
- Brick Fireplace
- Family Room
- Living Room
- Formal Dining Room
- Library
- Unfinished Basement
- Laundry in Basement
- Intercom
- Eat-In Kitchen
Flooring
- Wood
- Carpet
- Tile or Brick
Bedrooms and Bathrooms
- 4 Bedrooms
- En-Suite Bathroom
Pool
- In Ground Pool
- Poolside Lot
Schools
- Carrcroft Elementary School
- Springer Middle School
- Mount Pleasant High School
Utilities
- Forced Air Heating and Cooling System
- Natural Gas Water Heater
- Cable TV Available
Additional Features
- Outdoor Storage
- Suburban Location
Community Details
- Association fees include common area maintenance, snow removal
- Wycliffe Civic Association, Phone Number (302) 798-4142
- Wycliffe Subdivision
Listing and Financial Details
- Assessor Parcel Number 0610500047
Ownership History
Purchase Details
Home Financials for this Owner
Home Financials are based on the most recent Mortgage that was taken out on this home.Similar Homes in Wilmington, DE
Home Values in the Area
Average Home Value in this Area
Purchase History
| Date | Buyer | Sale Price | Title Company |
|---|---|---|---|
| Shea Victoria | -- | None Available |
Mortgage History
| Date | Status | Borrower | Loan Amount |
|---|---|---|---|
| Closed | Shea Victoria | $354,000 | |
| Closed | Shea Victoria | $339,403 |
Property History
| Date | Event | Price | Change | Sq Ft Price |
|---|---|---|---|---|
| 05/15/2019 05/15/19 | Sold | $349,900 | -2.8% | $137 / Sq Ft |
| 04/09/2019 04/09/19 | Pending | -- | -- | -- |
| 03/28/2019 03/28/19 | For Sale | $359,900 | -- | $141 / Sq Ft |
Tax History Compared to Growth
Tax History
| Year | Tax Paid | Tax Assessment Tax Assessment Total Assessment is a certain percentage of the fair market value that is determined by local assessors to be the total taxable value of land and additions on the property. | Land | Improvement |
|---|---|---|---|---|
| 2024 | $3,825 | $100,500 | $18,300 | $82,200 |
| 2023 | $3,496 | $100,500 | $18,300 | $82,200 |
| 2022 | $3,555 | $100,500 | $18,300 | $82,200 |
| 2021 | $2,994 | $100,500 | $18,300 | $82,200 |
| 2020 | $3,556 | $100,500 | $18,300 | $82,200 |
| 2019 | $2,308 | $100,500 | $18,300 | $82,200 |
| 2018 | $36 | $100,500 | $18,300 | $82,200 |
| 2017 | -- | $100,500 | $18,300 | $82,200 |
| 2016 | -- | $100,500 | $18,300 | $82,200 |
| 2015 | -- | $100,500 | $18,300 | $82,200 |
| 2014 | -- | $100,500 | $18,300 | $82,200 |
Agents Affiliated with this Home
-
MaryBeth Tribbitt

Seller's Agent in 2019
MaryBeth Tribbitt
Patterson Schwartz
(302) 234-6029
2 in this area
76 Total Sales
-
Niki Papageorgiou

Buyer's Agent in 2019
Niki Papageorgiou
Keller Williams Real Estate - West Chester
(484) 574-9413
45 Total Sales
Map
Source: Bright MLS
MLS Number: DENC472634
APN: 06-105.00-047
- 36 N Cliffe Dr
- 1221 Lakewood Dr
- 1411 Emory Rd
- 414 Brentwood Dr
- 1206 Evergreen Rd
- 2001 Grant Ave
- 504 Smyrna Ave
- 119 Wynnwood Dr
- 15 N Park Dr
- 1900 Beechwood Dr
- 102 Danforth Place
- 124 Wynnwood Dr
- 2518 Reynolds Ave
- 814 Naudain Ave
- 0 Bell Hill Rd
- 512 Eskridge Dr
- 12 W Dale Rd
- 8 Wheatfield Dr
- 10 Garrett Rd
- 9 Homewood Rd
- 26 N Cliffe Dr
- 28 N Cliffe Dr
- 21 S Cliffe Dr
- 23 S Cliffe Dr
- 19 S Cliffe Dr
- 30 N Cliffe Dr
- 25 N Cliffe Dr
- 27 N Cliffe Dr
- 25 S Cliffe Dr Unit WYCLIF
- 25 S Cliffe Dr
- 23 N Cliffe Dr
- 29 N Cliffe Dr
- 22 N Cliffe Dr
- 17 S Cliffe Dr
- 32 N Cliffe Dr
- 21 N Cliffe Dr
- 605 W Clearview Ave
- 27 S Cliffe Dr
- 31 N Cliffe Dr
- 24 S Cliffe Dr

