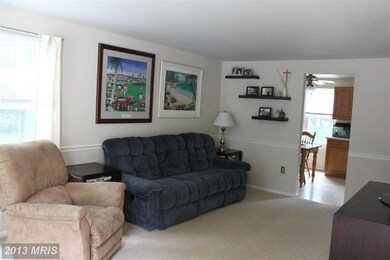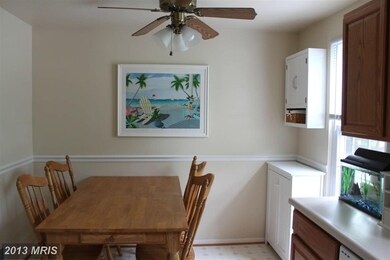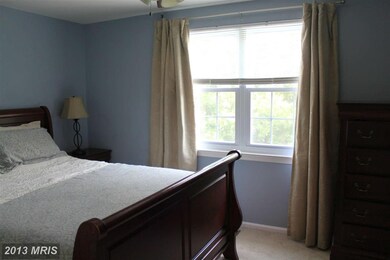
26 Palmer Ct Sterling, VA 20165
Highlights
- Colonial Architecture
- Forced Air Heating and Cooling System
- Combination Kitchen and Dining Room
- Countryside Elementary School Rated A-
About This Home
As of August 2022Quick settlement. Ready to move in.Great 2br 2bath home in Countryside! Fresh paint, updated kitchen/baths(ceramic tile),Cooper pipes,lighting, fully finished walk-out lower level w/newer full bath+3rd bedroom/den flexibility, new patio,windows front door, shed.New washer/dryer. Updated closets, Super sized fenced yard, trees surround .Great schools.Open Sunday8/11-(10-1PM).
Last Agent to Sell the Property
Samson Properties License #0225113722 Listed on: 07/27/2013

Townhouse Details
Home Type
- Townhome
Est. Annual Taxes
- $2,524
Year Built
- Built in 1983
Lot Details
- 2,178 Sq Ft Lot
- 1 Common Wall
HOA Fees
- $72 Monthly HOA Fees
Home Design
- Colonial Architecture
- Brick Exterior Construction
Interior Spaces
- Property has 3 Levels
- Combination Kitchen and Dining Room
Bedrooms and Bathrooms
- 2 Bedrooms
- 2 Full Bathrooms
Finished Basement
- Walk-Out Basement
- Rear Basement Entry
Parking
- Free Parking
- 2 Assigned Parking Spaces
Utilities
- Forced Air Heating and Cooling System
- Heat Pump System
- Electric Water Heater
Community Details
- Countryside Subdivision
Listing and Financial Details
- Tax Lot 83
- Assessor Parcel Number 028474630000
Ownership History
Purchase Details
Home Financials for this Owner
Home Financials are based on the most recent Mortgage that was taken out on this home.Purchase Details
Home Financials for this Owner
Home Financials are based on the most recent Mortgage that was taken out on this home.Purchase Details
Home Financials for this Owner
Home Financials are based on the most recent Mortgage that was taken out on this home.Similar Homes in Sterling, VA
Home Values in the Area
Average Home Value in this Area
Purchase History
| Date | Type | Sale Price | Title Company |
|---|---|---|---|
| Warranty Deed | $425,000 | Psr Title | |
| Warranty Deed | $295,000 | -- | |
| Deed | $174,990 | -- |
Mortgage History
| Date | Status | Loan Amount | Loan Type |
|---|---|---|---|
| Open | $382,500 | New Conventional | |
| Previous Owner | $198,500 | New Conventional | |
| Previous Owner | $238,000 | New Conventional | |
| Previous Owner | $236,000 | New Conventional | |
| Previous Owner | $173,514 | No Value Available |
Property History
| Date | Event | Price | Change | Sq Ft Price |
|---|---|---|---|---|
| 08/25/2022 08/25/22 | Sold | $425,000 | +1.2% | $282 / Sq Ft |
| 07/28/2022 07/28/22 | For Sale | $419,900 | +57.3% | $279 / Sq Ft |
| 08/29/2013 08/29/13 | Sold | $267,000 | -1.1% | $256 / Sq Ft |
| 08/09/2013 08/09/13 | Pending | -- | -- | -- |
| 08/04/2013 08/04/13 | Price Changed | $269,900 | -1.9% | $259 / Sq Ft |
| 07/27/2013 07/27/13 | For Sale | $275,000 | -- | $263 / Sq Ft |
Tax History Compared to Growth
Tax History
| Year | Tax Paid | Tax Assessment Tax Assessment Total Assessment is a certain percentage of the fair market value that is determined by local assessors to be the total taxable value of land and additions on the property. | Land | Improvement |
|---|---|---|---|---|
| 2024 | $3,469 | $401,000 | $148,500 | $252,500 |
| 2023 | $3,483 | $398,030 | $148,500 | $249,530 |
| 2022 | $3,352 | $376,590 | $123,500 | $253,090 |
| 2021 | $3,294 | $336,100 | $108,500 | $227,600 |
| 2020 | $3,367 | $325,350 | $103,500 | $221,850 |
| 2019 | $3,255 | $311,440 | $103,500 | $207,940 |
| 2018 | $3,164 | $291,600 | $88,500 | $203,100 |
| 2017 | $3,100 | $275,570 | $88,500 | $187,070 |
| 2016 | $3,103 | $271,000 | $0 | $0 |
| 2015 | $3,106 | $185,160 | $0 | $185,160 |
| 2014 | $3,058 | $176,240 | $0 | $176,240 |
Agents Affiliated with this Home
-

Seller's Agent in 2022
Leah Wilmore
EXP Realty, LLC
(434) 327-9629
1 in this area
15 Total Sales
-
Kelly Krogmann

Seller Co-Listing Agent in 2022
Kelly Krogmann
EXP Realty, LLC
(703) 223-2936
2 in this area
58 Total Sales
-
Janice Akridge

Buyer's Agent in 2022
Janice Akridge
Pearson Smith Realty, LLC
(703) 593-1536
3 in this area
13 Total Sales
-
Robert Chehadeh

Seller's Agent in 2013
Robert Chehadeh
Samson Properties
(703) 732-2730
3 Total Sales
-
Jonathan Granlund

Buyer's Agent in 2013
Jonathan Granlund
Real Broker, LLC
(703) 537-6747
1 in this area
140 Total Sales
Map
Source: Bright MLS
MLS Number: 1005216751
APN: 028-47-4630
- 34 Palmer Ct
- 47 Quincy Ct
- 20524 Blue Heron Terrace
- 7 Bentmoor Ct
- 14 Mucklehany Ln
- 30 Huntley Ct
- 73 Mcpherson Cir
- 34 Gannon Way
- 36 Ferguson Ct
- 10 Jeremy Ct
- 11 Jeremy Ct
- 45410 Lakeside Dr
- 45406 Lakeside Dr
- 16 Darian Ct
- 214 Primavera Cir
- 33 Lyndhurst Ct
- 110 Westwick Ct Unit 7
- 104 Westwick Ct Unit 1
- HOMESITE 711 Temple Bar Dr
- 20311 Beechwood Terrace Unit 303






