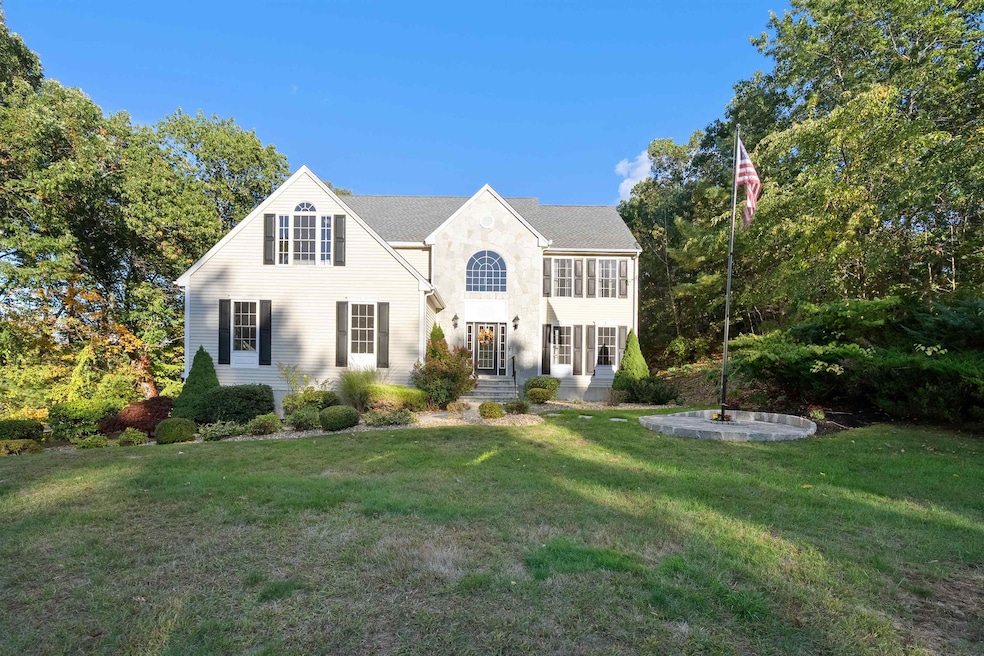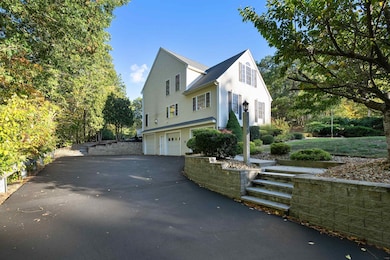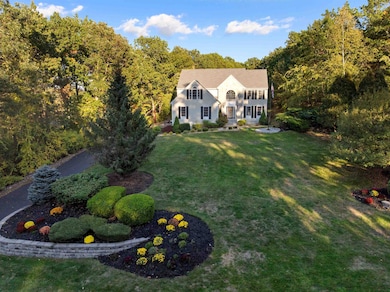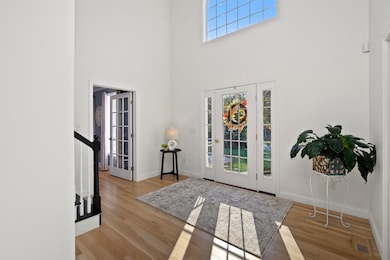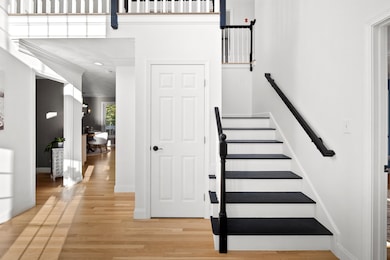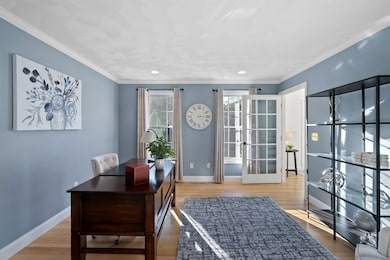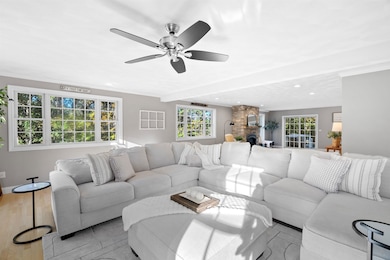26 Partridge Rd Windham, NH 03087
Estimated payment $7,228/month
Highlights
- Spa
- 2.52 Acre Lot
- Recreation Room
- Golden Brook Elementary School Rated A-
- Colonial Architecture
- Cathedral Ceiling
About This Home
Welcome to 26 Partridge Road where luxury living meets everyday comfort in one of Windham's most sought-after neighborhoods. Perfectly situated on over 2 picturesque acres, this stunning home combines privacy, elegance, and modern design with all the must-have features today’s buyers crave. Step inside and be captivated by the show-stopping, updated chef's kitchen, a true culinary dream with high-end stainless steel appliances, custom cabinetry, granite countertops, and an oversized island that's perfect for casual meals or mingling with guests. The seamless open-concept layout effortlessly connects the kitchen, dining, and living areas, creating an entertainer's paradise filled with natural light and upscale finishes. Upstairs, you’ll find 4 spacious bedrooms and a serene primary suite offering the perfect retreat after a long day. Outside, the backyard is ideal for gatherings, play, or soaking in the jacuzzi among peaceful surroundings. Located in a friendly, family-oriented neighborhood, yet just minutes to top-rated schools, shopping, dining, and major commuting routes, this home delivers the best of both worlds. This is more than a house, it's a lifestyle. Discover the space you want, the upgrades you need, and the location you've been waiting for at 26 Partridge Road. Opportunities like this don't last in Windham. Schedule your private showing today!
Home Details
Home Type
- Single Family
Est. Annual Taxes
- $13,987
Year Built
- Built in 2002
Lot Details
- 2.52 Acre Lot
- Property fronts a private road
- Irrigation Equipment
Parking
- 3 Car Garage
- Driveway
- 1 to 5 Parking Spaces
Home Design
- Colonial Architecture
- Wood Frame Construction
- Vinyl Siding
Interior Spaces
- Property has 3 Levels
- Bar
- Cathedral Ceiling
- Ceiling Fan
- Natural Light
- Blinds
- Entrance Foyer
- Family Room
- Living Room
- Combination Kitchen and Dining Room
- Den
- Recreation Room
- Bonus Room
Kitchen
- Microwave
- ENERGY STAR Qualified Refrigerator
- ENERGY STAR Qualified Dishwasher
- Wine Cooler
- Kitchen Island
Flooring
- Wood
- Carpet
- Ceramic Tile
Bedrooms and Bathrooms
- 4 Bedrooms
- En-Suite Primary Bedroom
- En-Suite Bathroom
- Walk-In Closet
- Soaking Tub
Laundry
- ENERGY STAR Qualified Dryer
- ENERGY STAR Qualified Washer
Finished Basement
- Heated Basement
- Interior Basement Entry
Home Security
- Home Security System
- Carbon Monoxide Detectors
Pool
- Spa
Schools
- Golden Brook Elementary School
- Windham Middle School
- Windham High School
Utilities
- Central Air
- Dehumidifier
- Underground Utilities
- Power Generator
- Private Water Source
- Drilled Well
- Leach Field
- Phone Available
- Cable TV Available
Community Details
- Trails
Listing and Financial Details
- Legal Lot and Block 553 / A
- Assessor Parcel Number 3
Map
Home Values in the Area
Average Home Value in this Area
Tax History
| Year | Tax Paid | Tax Assessment Tax Assessment Total Assessment is a certain percentage of the fair market value that is determined by local assessors to be the total taxable value of land and additions on the property. | Land | Improvement |
|---|---|---|---|---|
| 2024 | $13,987 | $617,800 | $205,100 | $412,700 |
| 2023 | $13,628 | $636,800 | $205,100 | $431,700 |
| 2022 | $12,583 | $636,800 | $205,100 | $431,700 |
| 2021 | $11,857 | $636,800 | $205,100 | $431,700 |
| 2020 | $12,182 | $636,800 | $205,100 | $431,700 |
| 2019 | $11,464 | $508,400 | $188,500 | $319,900 |
| 2018 | $11,841 | $508,400 | $188,500 | $319,900 |
| 2017 | $10,270 | $508,400 | $188,500 | $319,900 |
| 2016 | $11,093 | $508,400 | $188,500 | $319,900 |
| 2015 | $11,042 | $508,400 | $188,500 | $319,900 |
| 2014 | $10,822 | $450,900 | $197,000 | $253,900 |
| 2013 | $11,271 | $477,600 | $197,000 | $280,600 |
Property History
| Date | Event | Price | List to Sale | Price per Sq Ft |
|---|---|---|---|---|
| 11/05/2025 11/05/25 | Price Changed | $1,150,000 | -8.0% | $283 / Sq Ft |
| 10/09/2025 10/09/25 | For Sale | $1,250,000 | -- | $307 / Sq Ft |
Purchase History
| Date | Type | Sale Price | Title Company |
|---|---|---|---|
| Warranty Deed | $492,900 | -- |
Mortgage History
| Date | Status | Loan Amount | Loan Type |
|---|---|---|---|
| Open | $467,400 | No Value Available |
Source: PrimeMLS
MLS Number: 5065170
APN: WNDM-000003-A000000-000553
- 1 Kinsman Ln
- 2 Kinsman Ln
- 22 Jacob Rd
- 39 Overton Rd
- 44 Hadleigh Rd
- 9 County Rd
- 2 Brown Rd
- 242 Rockingham Rd
- 7 Evergreen Way
- 63 Searles Rd
- 24 Rockingham Rd
- 70 Governor Dinsmore Rd
- 41 Trails Edge Rd
- 44 Trails Edge Rd
- 6 Londonderry Rd
- 18 Nottingham Rd
- 7 Cardinal Rd
- 7 Camelot Rd
- 9 Cardinal Rd
- 48 Londonderry Rd
- 67 Rockingham Rd Unit A-1
- 74 Kilrea Rd Unit R
- 332-334 N N
- 70 Fordway Extension Unit 102
- 65 Fordway Extension Unit 6
- 51 Charleston Ave
- 21 Orchard Terrace Unit 2
- 1 Forest Ridge Rd
- 14 Clare Ln
- 1 Florence St Unit B
- 4 Mc Gregor St Unit A - 1st Floor
- 56 S Shore Rd
- 3 S Shore Rd Unit 3
- 1 Charleston Ave
- 12 Central St Unit Bottom Floor
- 12 Central St Unit bottom fl
- 12 Central St Unit Top Floor
- 12 Maylane Dr Unit 12 Maylane Drive Salem NH
- 73 E Broadway Unit K
- 73 E Broadway Unit O
