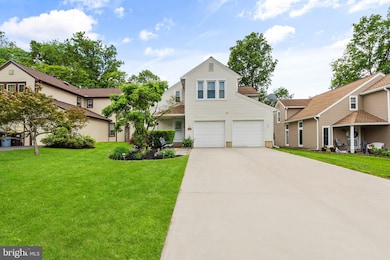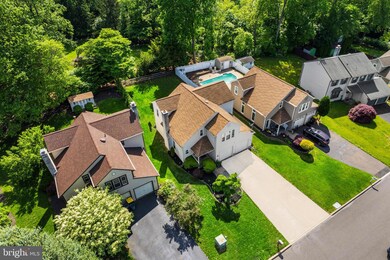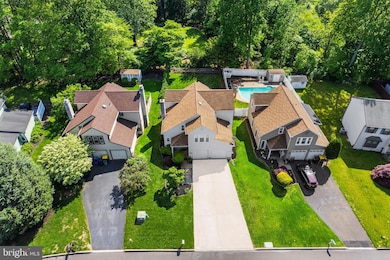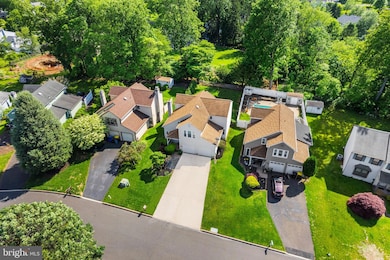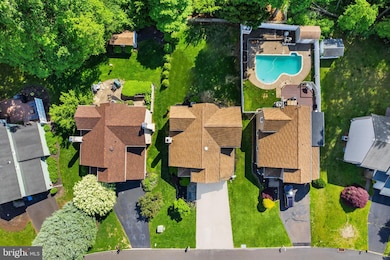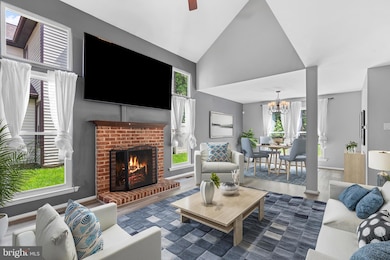
26 Pebble Dr Horsham, PA 19044
Horsham Township NeighborhoodEstimated payment $3,774/month
Highlights
- Popular Property
- Deck
- Wood Flooring
- Colonial Architecture
- Two Story Ceilings
- Attic
About This Home
At 26 Pebble Drive, there’s a certain feeling the moment you pull up—a sense that life moves a little slower here, in all the best ways. In one of Horsham’s most picturesque neighborhoods, this home blends timeless charm with fresh, thoughtful updates designed for the way we live today.Inside, you’re greeted by a soft, modern color palette and updated luxury vinyl plank flooring that flows throughout the main level—equal parts stylish and durable. The layout is inviting yet functional, with distinct living spaces that effortlessly connect: from cozy family hangouts to dinner parties in the dining room that stretch long into the evening.The kitchen is bright and practical, perfectly positioned to keep an eye on the action or sneak a quiet cup of coffee in the morning light. Upstairs, four generously sized bedrooms and two full baths offer room to grow, rest, and recharge. The primary suite becomes your retreat, with space to unwind and reset.And then there’s the finished basement—fully done and ready for whatever you need it to be: a second living area, a playroom, a home gym, or even that quiet office you’ve been dreaming of.Outside, the backyard is the kind of place made for late summer nights and weekend barbecues. And beyond your front door? Sidewalks, friendly faces, and a community that feels like home. With award-winning schools, parks, and local favorites just minutes away, this is more than a house. It’s a lifestyle you’ve been waiting for.Your story belongs here—at 26 Pebble Drive. Ready to turn the page? Call or text to schedule your appointment!
Home Details
Home Type
- Single Family
Est. Annual Taxes
- $5,672
Year Built
- Built in 1985
Lot Details
- 6,863 Sq Ft Lot
- East Facing Home
- Back, Front, and Side Yard
- Property is in excellent condition
- Property is zoned R3
Parking
- 2 Car Attached Garage
- 4 Driveway Spaces
- Garage Door Opener
Home Design
- Colonial Architecture
- Brick Foundation
- Shingle Roof
- Vinyl Siding
Interior Spaces
- Property has 2 Levels
- Partially Furnished
- Two Story Ceilings
- Brick Fireplace
- Family Room
- Living Room
- Dining Room
- Finished Basement
- Basement Fills Entire Space Under The House
- Surveillance System
- Laundry on main level
- Attic
Kitchen
- Eat-In Kitchen
- Cooktop
- Dishwasher
- Disposal
Flooring
- Wood
- Wall to Wall Carpet
Bedrooms and Bathrooms
- 4 Bedrooms
- En-Suite Primary Bedroom
- En-Suite Bathroom
Eco-Friendly Details
- Energy-Efficient Appliances
Outdoor Features
- Deck
- Exterior Lighting
- Play Equipment
Schools
- Hallowell Elementary School
- Keith Valley Middle School
- Hatboro-Horsham High School
Utilities
- Forced Air Heating and Cooling System
- 200+ Amp Service
- Electric Water Heater
Community Details
- No Home Owners Association
- Horshamtowne Subdivision
Listing and Financial Details
- Coming Soon on 5/30/25
- Tax Lot 027
- Assessor Parcel Number 36-00-09707-139
Map
Home Values in the Area
Average Home Value in this Area
Tax History
| Year | Tax Paid | Tax Assessment Tax Assessment Total Assessment is a certain percentage of the fair market value that is determined by local assessors to be the total taxable value of land and additions on the property. | Land | Improvement |
|---|---|---|---|---|
| 2024 | $6,597 | $167,840 | $50,360 | $117,480 |
| 2023 | $6,279 | $167,840 | $50,360 | $117,480 |
| 2022 | $6,076 | $167,840 | $50,360 | $117,480 |
| 2021 | $5,932 | $167,840 | $50,360 | $117,480 |
| 2020 | $5,793 | $167,840 | $50,360 | $117,480 |
| 2019 | $5,682 | $167,840 | $50,360 | $117,480 |
| 2018 | $4,528 | $167,840 | $50,360 | $117,480 |
| 2017 | $5,427 | $167,840 | $50,360 | $117,480 |
| 2016 | $5,362 | $167,840 | $50,360 | $117,480 |
| 2015 | $5,121 | $167,840 | $50,360 | $117,480 |
| 2014 | $5,121 | $167,840 | $50,360 | $117,480 |
Purchase History
| Date | Type | Sale Price | Title Company |
|---|---|---|---|
| Deed | $400,000 | None Available | |
| Deed | $214,900 | -- |
Mortgage History
| Date | Status | Loan Amount | Loan Type |
|---|---|---|---|
| Open | $351,400 | New Conventional | |
| Closed | $380,000 | No Value Available | |
| Previous Owner | $0 | No Value Available |
Similar Homes in the area
Source: Bright MLS
MLS Number: PAMC2141796
APN: 36-00-09707-139
- 656 Manor Dr
- 618 Manor Dr Unit 31
- 619 Manor Dr Unit 27
- 1612 Broadfield Cir
- 1519 Corsley Ct
- 1712 Waterford Way
- 1737 Holmes Rd
- 220 Magnolia St
- 317 Green Meadow Ln
- 441 Brown Briar Cir
- 57 Black Watch Ct
- 1775 Fort Washington Ave
- 12 Virginia Ln
- 4 Jack Ladder Cir
- 61 Dogwood Ln Unit D-2
- 527 Norristown Rd
- 461 Avenue A
- 1741 Farmview Rd
- 616A Norristown Rd
- 631 Norristown Rd

