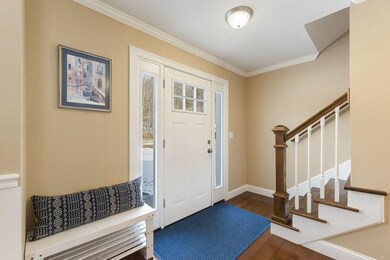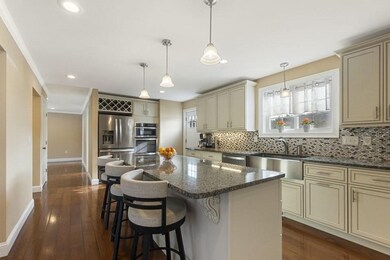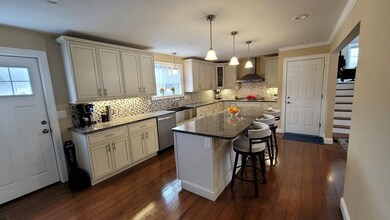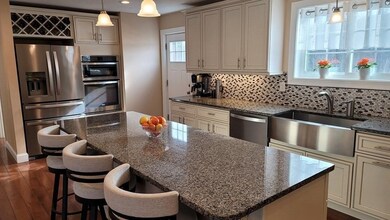
26 Pierce St Pepperell, MA 01463
Highlights
- 1.87 Acre Lot
- Deck
- Wood Flooring
- Colonial Architecture
- Vaulted Ceiling
- Corner Lot
About This Home
As of March 2022Welcome to this gorgeous sun-filled colonial 4 years young nestled on 1.87 acres on a dead-end street. This home features 4 bedrooms, 2 ½ baths, 2-car attached garage with direct entry to kitchen & nearly 2800 sq ft of living! Stunning kitchen w/large island, granite counters, soft-close cabinetry w/organizers; s/s appliances, gas range & hardwood flooring continuing through main level. Huge family room with vaulted ceiling, gas fireplace & home theatre complete with 4k projector & 120" screen! Living room, half bath and additional room to suit your needs. The second floor offers a spacious master bedroom en suite with hardwood flooring, walk-in closet & bath with double vanity & tiled shower; three additional bedrooms with closets & wall-to-wall carpet; a full bath & separate laundry. Daylight lower level with sliders to patio, ideal for future living space. recessed lighting, crown molding, central air, deck off kitchen, large backyard, great location! This home is move in ready!
Home Details
Home Type
- Single Family
Est. Annual Taxes
- $9,916
Year Built
- Built in 2018
Lot Details
- 1.87 Acre Lot
- Corner Lot
- Property is zoned RCR
Parking
- 2 Car Attached Garage
- Parking Storage or Cabinetry
- Side Facing Garage
- Garage Door Opener
- Driveway
- Open Parking
- Off-Street Parking
Home Design
- Colonial Architecture
- Frame Construction
- Shingle Roof
- Radon Mitigation System
- Concrete Perimeter Foundation
Interior Spaces
- 2,762 Sq Ft Home
- Crown Molding
- Wainscoting
- Vaulted Ceiling
- Ceiling Fan
- Recessed Lighting
- Decorative Lighting
- Light Fixtures
- Family Room with Fireplace
- Home Office
Kitchen
- Oven
- Stove
- Range
- Microwave
- Dishwasher
- Wine Cooler
- Stainless Steel Appliances
- Kitchen Island
- Solid Surface Countertops
Flooring
- Wood
- Wall to Wall Carpet
- Ceramic Tile
Bedrooms and Bathrooms
- 4 Bedrooms
- Primary bedroom located on second floor
- Walk-In Closet
- Dual Vanity Sinks in Primary Bathroom
- Bathtub
Laundry
- Laundry on upper level
- Dryer
- Washer
Unfinished Basement
- Walk-Out Basement
- Basement Fills Entire Space Under The House
Schools
- Varnum Brook Elementary School
- Nissitissit Middle School
- North Middlesex High School
Utilities
- Forced Air Heating and Cooling System
- 2 Cooling Zones
- 3 Heating Zones
- Heating System Uses Propane
- 200+ Amp Service
- Natural Gas Connected
- Tankless Water Heater
- Propane Water Heater
- Private Sewer
- Cable TV Available
Additional Features
- Deck
- Property is near schools
Listing and Financial Details
- Legal Lot and Block 0010 / 0005
- Assessor Parcel Number 5036006
Community Details
Amenities
- Shops
Recreation
- Park
Map
Home Values in the Area
Average Home Value in this Area
Property History
| Date | Event | Price | Change | Sq Ft Price |
|---|---|---|---|---|
| 03/18/2022 03/18/22 | Sold | $750,000 | +8.7% | $272 / Sq Ft |
| 02/04/2022 02/04/22 | Pending | -- | -- | -- |
| 02/01/2022 02/01/22 | For Sale | $689,900 | +32.1% | $250 / Sq Ft |
| 07/13/2018 07/13/18 | Sold | $522,400 | +0.5% | $191 / Sq Ft |
| 05/03/2018 05/03/18 | Pending | -- | -- | -- |
| 04/24/2018 04/24/18 | For Sale | $519,900 | -0.5% | $191 / Sq Ft |
| 04/09/2018 04/09/18 | Off Market | $522,400 | -- | -- |
| 04/05/2018 04/05/18 | For Sale | $519,900 | -- | $191 / Sq Ft |
Tax History
| Year | Tax Paid | Tax Assessment Tax Assessment Total Assessment is a certain percentage of the fair market value that is determined by local assessors to be the total taxable value of land and additions on the property. | Land | Improvement |
|---|---|---|---|---|
| 2025 | $11,921 | $814,800 | $196,200 | $618,600 |
| 2024 | $10,949 | $763,000 | $180,200 | $582,800 |
| 2023 | $10,403 | $687,100 | $140,200 | $546,900 |
| 2022 | $9,916 | $578,200 | $128,100 | $450,100 |
| 2021 | $7,564 | $422,100 | $100 | $422,000 |
| 2020 | $9,190 | $541,200 | $112,100 | $429,100 |
| 2019 | $3,230 | $284,400 | $112,000 | $172,400 |
Mortgage History
| Date | Status | Loan Amount | Loan Type |
|---|---|---|---|
| Previous Owner | $580,000 | Purchase Money Mortgage | |
| Previous Owner | $523,186 | VA | |
| Previous Owner | $533,631 | FHA |
Deed History
| Date | Type | Sale Price | Title Company |
|---|---|---|---|
| Quit Claim Deed | -- | None Available |
Similar Homes in the area
Source: MLS Property Information Network (MLS PIN)
MLS Number: 72938211
APN: PEPP-10-5-10
- 92a Nashua Rd
- 139 Nashua Rd
- 10 Merrimac Dr
- 15 Brookdale Ln
- 2 Old Farm Ln
- 58 Mill St
- 61 Mill St
- 83 Birchwood Dr
- 21 Hazel St
- 70 White Pine St
- 1 Ann St
- 29 Southgate Rd
- 12 Shawnee Rd
- 3 Pond Cir
- 38 Tarbell St Unit 1A
- 38 Tarbell St Unit 6B
- 38 Tarbell St Unit 8D
- 43 Park St
- 50 Main St Unit 302
- 103 Main St Unit 19






