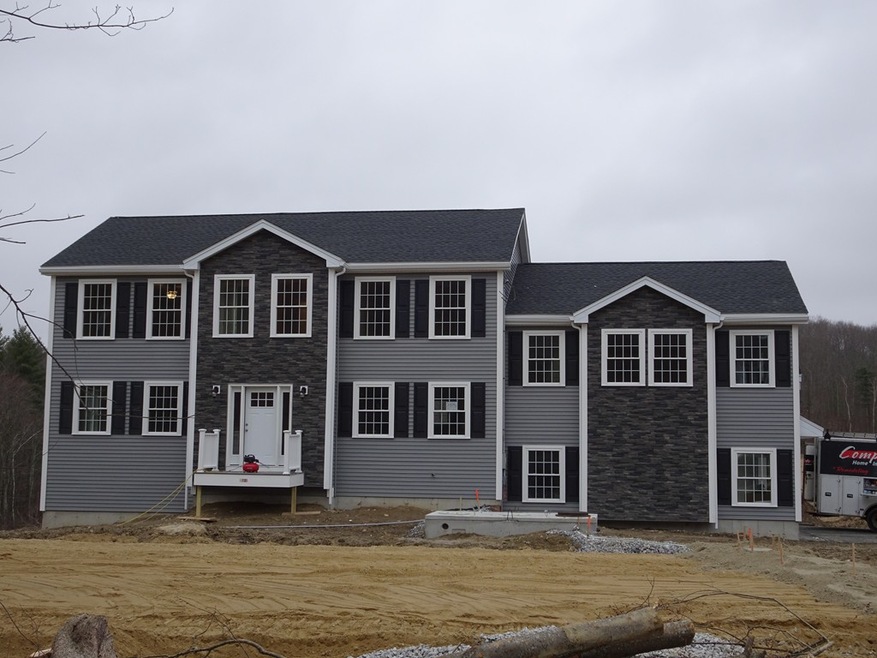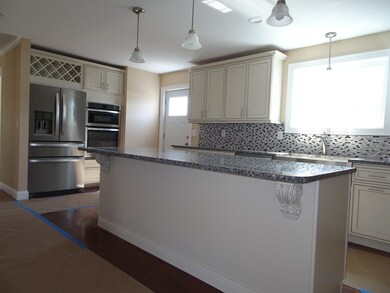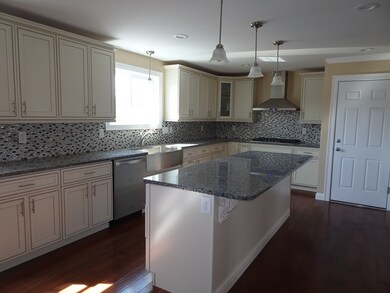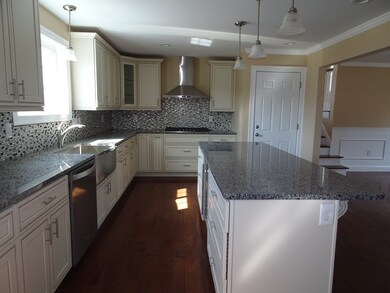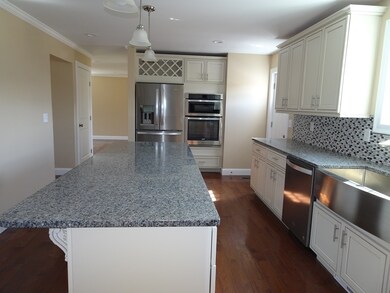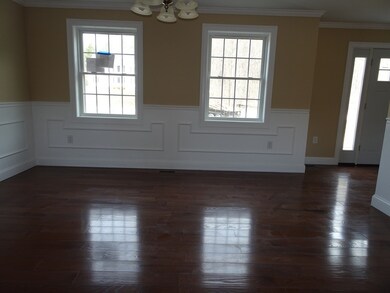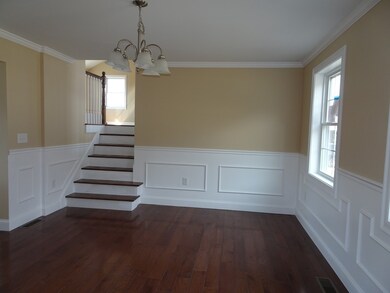
26 Pierce St Pepperell, MA 01463
Highlights
- Landscaped Professionally
- Wood Flooring
- Forced Air Heating and Cooling System
- Deck
- Tankless Water Heater
About This Home
As of March 2022Beautiful New Construction Colonial style home located on a dead end street of similar style homes. This almost 2700 square foot home is filled with many quality upgrades and material. Each room is gets filled with natural sunlight. This home is complete with an elegant gourmet kitchen boasting an 8' island and Stainless Steel Appliances. The stunning Great room offers vaulted ceilings, beautiful Walnut flooring, and a warm gas fireplace. There is a formal living room and multifunctional office to round out the first floor. The Master Suite with a beautiful Master bath is graced with a dual vanity and tiled shower stall endowed with frameless glass doors. There are three additional well-sized bedrooms a full bath and second floor laundry to finish off the second floor. The walkout basement offers 2 windows and slider to the rear yard. This home sits on 1.84 acres of land rolling land.
Home Details
Home Type
- Single Family
Est. Annual Taxes
- $11,921
Year Built
- Built in 2018
Lot Details
- Year Round Access
- Landscaped Professionally
- Property is zoned RO
Parking
- 2 Car Garage
Kitchen
- Oven
- Microwave
- ENERGY STAR Qualified Dishwasher
- ENERGY STAR Cooktop
Flooring
- Wood
- Wall to Wall Carpet
- Tile
Outdoor Features
- Deck
- Rain Gutters
Utilities
- Forced Air Heating and Cooling System
- Heating System Uses Propane
- Tankless Water Heater
- Propane Water Heater
- Private Sewer
- Cable TV Available
Additional Features
- Basement
Listing and Financial Details
- Assessor Parcel Number M:000037 P:000093
Map
Home Values in the Area
Average Home Value in this Area
Property History
| Date | Event | Price | Change | Sq Ft Price |
|---|---|---|---|---|
| 03/18/2022 03/18/22 | Sold | $750,000 | +8.7% | $272 / Sq Ft |
| 02/04/2022 02/04/22 | Pending | -- | -- | -- |
| 02/01/2022 02/01/22 | For Sale | $689,900 | +32.1% | $250 / Sq Ft |
| 07/13/2018 07/13/18 | Sold | $522,400 | +0.5% | $191 / Sq Ft |
| 05/03/2018 05/03/18 | Pending | -- | -- | -- |
| 04/24/2018 04/24/18 | For Sale | $519,900 | -0.5% | $191 / Sq Ft |
| 04/09/2018 04/09/18 | Off Market | $522,400 | -- | -- |
| 04/05/2018 04/05/18 | For Sale | $519,900 | -- | $191 / Sq Ft |
Tax History
| Year | Tax Paid | Tax Assessment Tax Assessment Total Assessment is a certain percentage of the fair market value that is determined by local assessors to be the total taxable value of land and additions on the property. | Land | Improvement |
|---|---|---|---|---|
| 2025 | $11,921 | $814,800 | $196,200 | $618,600 |
| 2024 | $10,949 | $763,000 | $180,200 | $582,800 |
| 2023 | $10,403 | $687,100 | $140,200 | $546,900 |
| 2022 | $9,916 | $578,200 | $128,100 | $450,100 |
| 2021 | $7,564 | $422,100 | $100 | $422,000 |
| 2020 | $9,190 | $541,200 | $112,100 | $429,100 |
| 2019 | $3,230 | $284,400 | $112,000 | $172,400 |
Mortgage History
| Date | Status | Loan Amount | Loan Type |
|---|---|---|---|
| Previous Owner | $580,000 | Purchase Money Mortgage | |
| Previous Owner | $523,186 | VA | |
| Previous Owner | $533,631 | FHA |
Deed History
| Date | Type | Sale Price | Title Company |
|---|---|---|---|
| Quit Claim Deed | -- | None Available |
Similar Homes in Pepperell, MA
Source: MLS Property Information Network (MLS PIN)
MLS Number: 72303883
APN: PEPP-10-5-10
- 92a Nashua Rd
- 139 Nashua Rd
- 10 Merrimac Dr
- 2 Old Farm Ln
- 58 Mill St
- 61 Mill St
- 83 Birchwood Dr
- 21 Hazel St
- 70 White Pine St
- 1 Ann St
- 29 Southgate Rd
- 12 Shawnee Rd
- 3 Pond Cir
- 38 Tarbell St Unit 1A
- 38 Tarbell St Unit 6B
- 38 Tarbell St Unit 8D
- 43 Park St
- 50 Main St Unit 302
- 103 Main St Unit 19
- 103 Main St Unit 3
