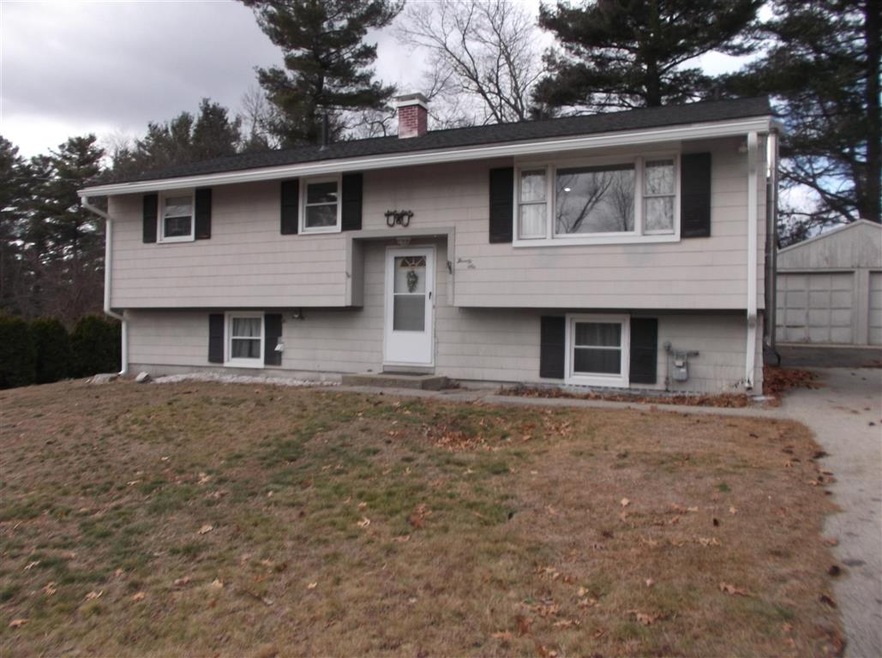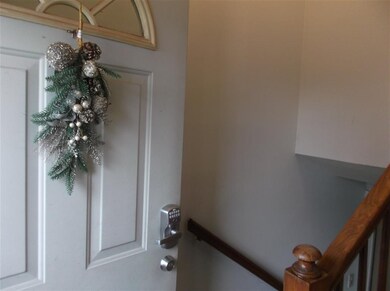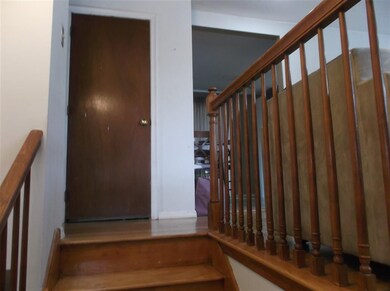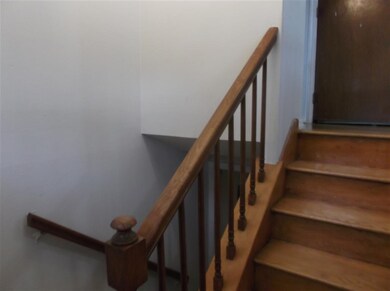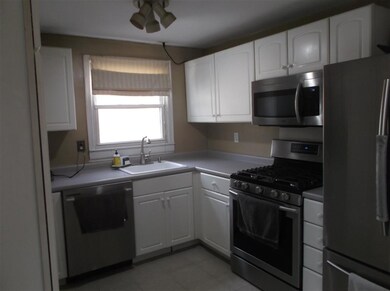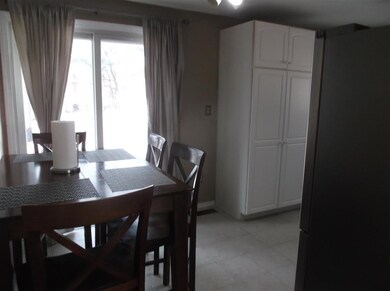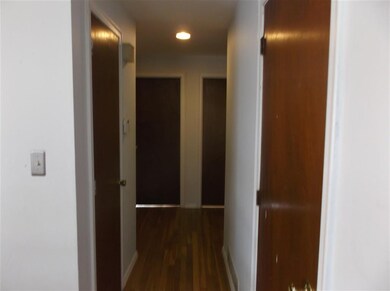
26 Portchester Dr Nashua, NH 03062
West Hollis NeighborhoodEstimated Value: $449,000 - $496,000
Highlights
- Deck
- Wood Flooring
- Garden
- Raised Ranch Architecture
- 2 Car Detached Garage
- Forced Air Heating System
About This Home
As of March 2021Ideal Starter Home in great Neighborhood location! So close to the MA border yet all the amenities of Nashua, NH....Many items have been updated; ELECTRIC PANEL , NEW ROOF with transferable 50 yr warranty, owners connected to PUBLIC SEWER, added Beautiful Stainless Steel KITCHEN APPLIANCES! Original HARDWOOD FLOORS with spacious Hallway; just awaiting your own touches to make this 3 bedroom home with finished basement space your own to enjoy! Plan for some Spring gardening on this sizeable lot with 2 car garage. Showings start at Open House Sat 1/23 & Sun 1/24 11:00 am - 1:00 pm. Call Listing Agent Kathy Abel 603-860-8512
Home Details
Home Type
- Single Family
Est. Annual Taxes
- $5,408
Year Built
- Built in 1968
Lot Details
- 10,019 Sq Ft Lot
- Lot Sloped Up
- Garden
- Property is zoned R9
Parking
- 2 Car Detached Garage
- Driveway
Home Design
- Raised Ranch Architecture
- Concrete Foundation
- Wood Frame Construction
- Shingle Roof
- Asbestos
Interior Spaces
- 1-Story Property
- Combination Kitchen and Dining Room
Kitchen
- Stove
- Microwave
- Dishwasher
Flooring
- Wood
- Carpet
- Tile
Bedrooms and Bathrooms
- 3 Bedrooms
- 1 Full Bathroom
Laundry
- Dryer
- Washer
Partially Finished Basement
- Basement Fills Entire Space Under The House
- Connecting Stairway
- Interior Basement Entry
- Laundry in Basement
- Basement Storage
Outdoor Features
- Deck
Schools
- Ledge Street Elementary School
- Elm Street Middle School
- Nashua High School South
Utilities
- Forced Air Heating System
- Heating System Uses Natural Gas
- 200+ Amp Service
- Water Heater
- Cable TV Available
Listing and Financial Details
- Legal Lot and Block E/00711 / 711
- 23% Total Tax Rate
Ownership History
Purchase Details
Home Financials for this Owner
Home Financials are based on the most recent Mortgage that was taken out on this home.Purchase Details
Home Financials for this Owner
Home Financials are based on the most recent Mortgage that was taken out on this home.Similar Homes in Nashua, NH
Home Values in the Area
Average Home Value in this Area
Purchase History
| Date | Buyer | Sale Price | Title Company |
|---|---|---|---|
| Boothroyd Clayton J | $330,000 | None Available | |
| Houth Nat J | $195,000 | -- |
Mortgage History
| Date | Status | Borrower | Loan Amount |
|---|---|---|---|
| Open | Boothroyd Clayton J | $313,625 | |
| Previous Owner | Houth Nat J | $70,000 | |
| Previous Owner | Houth Nat J | $160,000 | |
| Previous Owner | Houth Nat J | $175,500 |
Property History
| Date | Event | Price | Change | Sq Ft Price |
|---|---|---|---|---|
| 03/15/2021 03/15/21 | Sold | $330,000 | 0.0% | $219 / Sq Ft |
| 01/28/2021 01/28/21 | Pending | -- | -- | -- |
| 01/21/2021 01/21/21 | For Sale | $329,900 | -- | $219 / Sq Ft |
Tax History Compared to Growth
Tax History
| Year | Tax Paid | Tax Assessment Tax Assessment Total Assessment is a certain percentage of the fair market value that is determined by local assessors to be the total taxable value of land and additions on the property. | Land | Improvement |
|---|---|---|---|---|
| 2023 | $6,674 | $366,100 | $128,300 | $237,800 |
| 2022 | $6,615 | $366,100 | $128,300 | $237,800 |
| 2021 | $5,726 | $246,600 | $89,800 | $156,800 |
| 2020 | $5,408 | $239,200 | $89,800 | $149,400 |
| 2019 | $5,205 | $239,200 | $89,800 | $149,400 |
| 2018 | $5,073 | $239,200 | $89,800 | $149,400 |
| 2017 | $4,769 | $184,900 | $66,500 | $118,400 |
| 2016 | $4,635 | $184,900 | $66,500 | $118,400 |
| 2015 | $4,536 | $184,900 | $66,500 | $118,400 |
| 2014 | $4,447 | $184,900 | $66,500 | $118,400 |
Agents Affiliated with this Home
-
Kathy Abel
K
Seller's Agent in 2021
Kathy Abel
EXP Realty
(603) 860-8512
2 in this area
31 Total Sales
-
Ben Philip
B
Buyer's Agent in 2021
Ben Philip
Century 21 North East
(617) 222-0931
1 in this area
16 Total Sales
Map
Source: PrimeMLS
MLS Number: 4844834
APN: NASH-000000-000000-000711E
- 8 Althea Ln Unit U26
- 6 Briarcliff Dr
- 3 Theresa Way
- 47 Dogwood Dr Unit U105
- 47 Dogwood Dr Unit U202
- 12 Ledgewood Hills Dr Unit 102
- 7 Lilac Ct Unit U335
- 2 Henry David Dr Unit 305
- 42 Spring Cove Rd Unit U118
- 50 Spring Cove Rd Unit U122
- 20 Valencia Dr
- 8 Hopi Dr
- 1 Lowther Place Unit U2
- 300 Candlewood Park Unit 32
- 300 Candlewood Park Unit 12
- 186 Kinsley St
- 25 Tilton St
- 16 Jamaica Ln Unit U43
- 500 Candlewood Park Unit 12
- 5 Cabernet Ct Unit 6
- 26 Portchester Dr
- 24 Portchester Dr
- 44 White Plains Dr
- 28 Walkeridge Dr Unit U46
- 30 Walkeridge Dr Unit U47
- 23 Portchester Dr
- 26 Walkeridge Dr Unit U45
- 42 White Plains Dr
- 21 Portchester Dr
- 22 Portchester Dr
- 32 Walkeridge Dr Unit U48
- 29 Walkeridge Dr Unit U50
- 31 Walkeridge Dr Unit U49
- 27 Walkeridge Dr Unit U51
- 19 Portchester Dr
- 47 White Plains Dr
- 45 White Plains Dr
- 14 Althea Ln Unit U23
- 12 Larchmont Dr
- 14 Larchmont Dr
