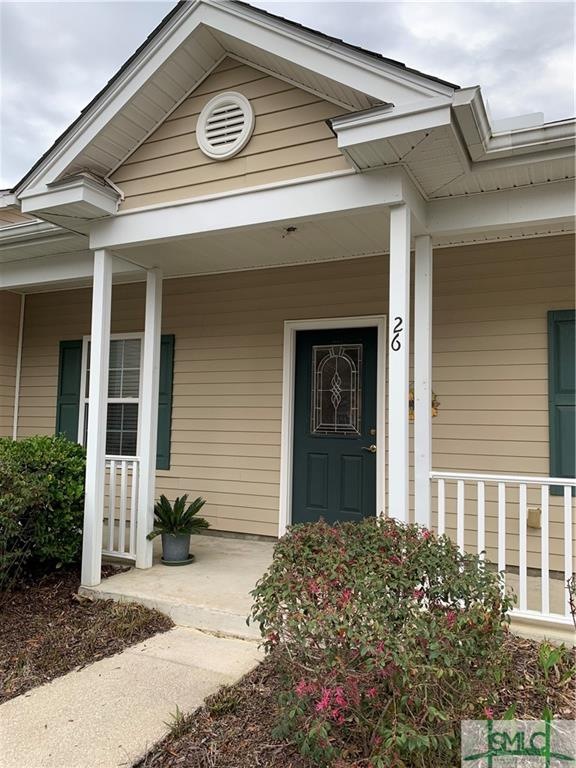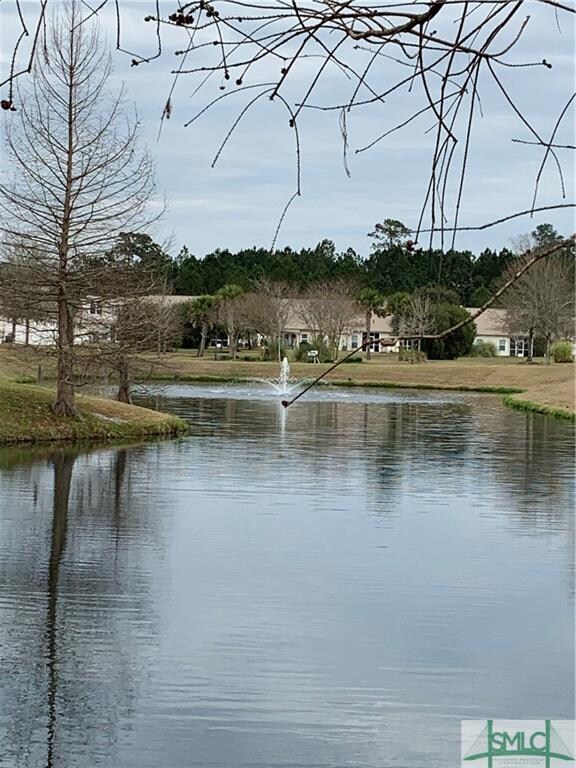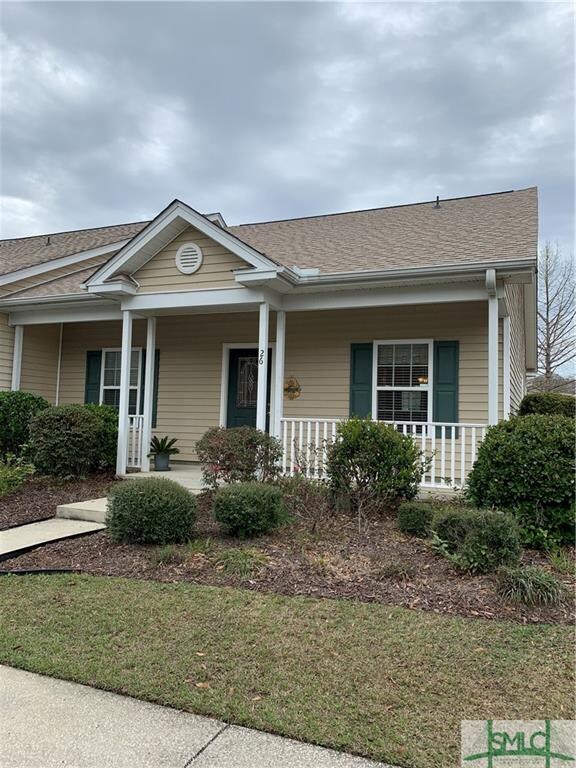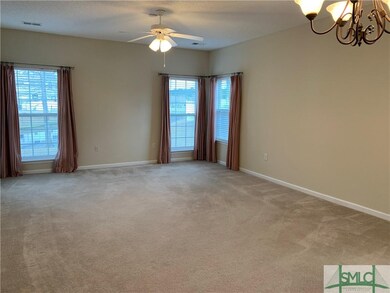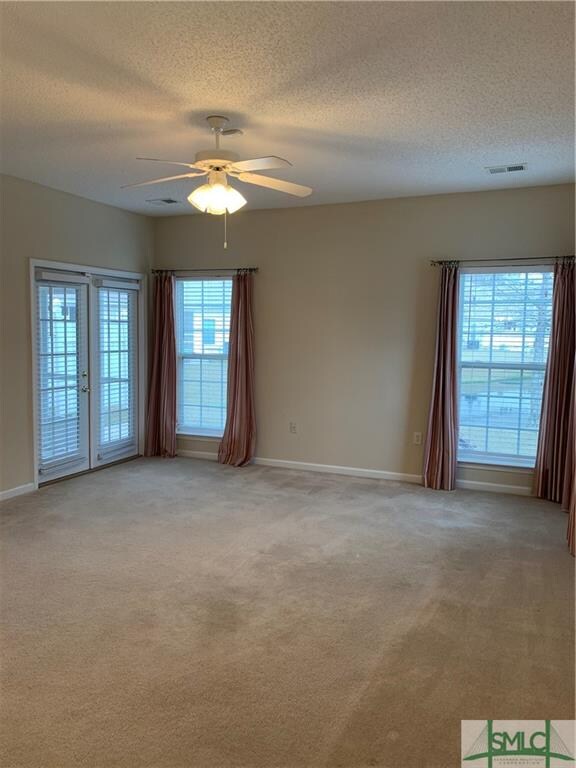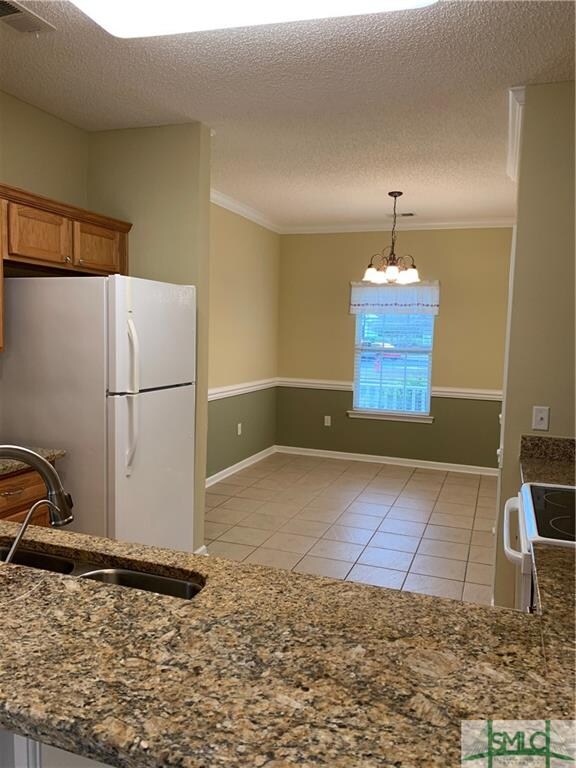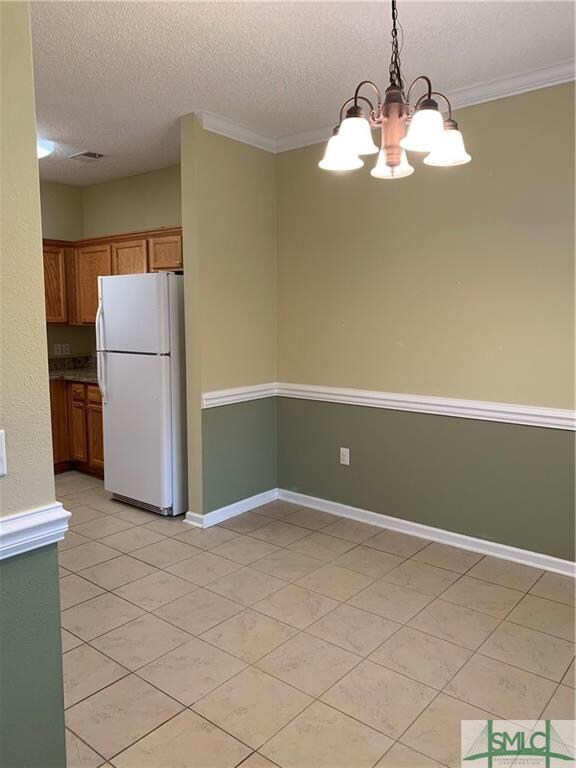
26 Quartz Way Savannah, GA 31419
Berwick NeighborhoodHighlights
- Home fronts a lagoon or estuary
- Lagoon View
- Traditional Architecture
- Primary Bedroom Suite
- Community Lake
- Attic
About This Home
As of November 2021A great place to call home! This impeccably maintained end-unit townhome features beautiful long views of the lagoon with fountain from all three bedrooms and main living areas. The spacious main-level master suite with ceiling fan includes an en-suite bath with dual sinks, a garden tub/shower, and a huge closet. The bright and well-planned kitchen has granite countertops, large double sink with filtered drinking water, big pantry, separate eating area with chair rail, and a breakfast bar opening to the living room. A large laundry room (washer and dryer are included in sale), a half bath with pedestal sink, and a cozy screened porch with storage room round out the downstairs. Upstairs, you will find two comfortable bedrooms with walk-in closets that share a hall bath and a walk-in attic storage room. This home has lots of storage space! This wonderful, active community offers a pool, a playground, and access to Autumn Lake Park, paths, and pavilion! Calll for an appointment!
Last Agent to Sell the Property
Coldwell Banker Access Realty License #211806 Listed on: 03/11/2021
Townhouse Details
Home Type
- Townhome
Est. Annual Taxes
- $1,995
Year Built
- Built in 2004
Lot Details
- 1,307 Sq Ft Lot
- Home fronts a lagoon or estuary
HOA Fees
- $160 Monthly HOA Fees
Parking
- Parking Lot
Home Design
- Traditional Architecture
- Slab Foundation
- Asphalt Roof
- Concrete Perimeter Foundation
Interior Spaces
- 1,783 Sq Ft Home
- 2-Story Property
- Double Pane Windows
- Screened Porch
- Lagoon Views
- Attic
Kitchen
- Breakfast Area or Nook
- Self-Cleaning Oven
- Range
- Microwave
- Dishwasher
- Disposal
Bedrooms and Bathrooms
- 3 Bedrooms
- Primary Bedroom Suite
- Double Vanity
- Bathtub with Shower
- Garden Bath
Laundry
- Laundry Room
- Dryer
- Washer
Eco-Friendly Details
- Energy-Efficient Windows
Utilities
- Central Heating and Cooling System
- Underground Utilities
- Electric Water Heater
Listing and Financial Details
- Tax Lot 145
- Assessor Parcel Number 1-1008C-04-033
Community Details
Overview
- Stone Lake Subdivision
- Community Lake
Recreation
- Park
- Trails
Ownership History
Purchase Details
Home Financials for this Owner
Home Financials are based on the most recent Mortgage that was taken out on this home.Purchase Details
Home Financials for this Owner
Home Financials are based on the most recent Mortgage that was taken out on this home.Purchase Details
Home Financials for this Owner
Home Financials are based on the most recent Mortgage that was taken out on this home.Similar Homes in Savannah, GA
Home Values in the Area
Average Home Value in this Area
Purchase History
| Date | Type | Sale Price | Title Company |
|---|---|---|---|
| Warranty Deed | $190,000 | -- | |
| Warranty Deed | $171,500 | -- | |
| Deed | $147,000 | -- |
Mortgage History
| Date | Status | Loan Amount | Loan Type |
|---|---|---|---|
| Open | $152,000 | New Conventional | |
| Closed | $152,000 | New Conventional | |
| Previous Owner | $85,300 | New Conventional | |
| Previous Owner | $57,000 | New Conventional | |
| Previous Owner | $60,000 | New Conventional | |
| Previous Owner | $123,000 | New Conventional | |
| Previous Owner | $123,750 | Adjustable Rate Mortgage/ARM |
Property History
| Date | Event | Price | Change | Sq Ft Price |
|---|---|---|---|---|
| 11/22/2021 11/22/21 | Sold | $190,000 | 0.0% | $107 / Sq Ft |
| 10/04/2021 10/04/21 | For Sale | $190,000 | +10.8% | $107 / Sq Ft |
| 04/28/2021 04/28/21 | Sold | $171,500 | -2.6% | $96 / Sq Ft |
| 03/22/2021 03/22/21 | Price Changed | $176,000 | -2.2% | $99 / Sq Ft |
| 03/11/2021 03/11/21 | For Sale | $180,000 | -- | $101 / Sq Ft |
Tax History Compared to Growth
Tax History
| Year | Tax Paid | Tax Assessment Tax Assessment Total Assessment is a certain percentage of the fair market value that is determined by local assessors to be the total taxable value of land and additions on the property. | Land | Improvement |
|---|---|---|---|---|
| 2024 | $1,402 | $76,000 | $7,840 | $68,160 |
| 2023 | $809 | $76,000 | $7,840 | $68,160 |
| 2022 | $1,053 | $76,000 | $7,840 | $68,160 |
| 2021 | $2,228 | $67,000 | $8,000 | $59,000 |
| 2020 | $2,041 | $60,840 | $8,000 | $52,840 |
| 2019 | $2,041 | $62,760 | $8,000 | $54,760 |
| 2018 | $1,585 | $60,680 | $8,000 | $52,680 |
| 2017 | $1,539 | $54,680 | $6,000 | $48,680 |
| 2016 | $1,564 | $53,200 | $6,000 | $47,200 |
| 2015 | $1,603 | $54,280 | $6,000 | $48,280 |
| 2014 | $1,928 | $47,640 | $0 | $0 |
Agents Affiliated with this Home
-
Penny Rafferty

Seller's Agent in 2021
Penny Rafferty
Penny Rafferty Realty
(912) 414-4427
3 in this area
119 Total Sales
-
Beverly Sheppard

Seller's Agent in 2021
Beverly Sheppard
Coldwell Banker Platinum Partners
(912) 441-1234
2 in this area
45 Total Sales
-
Jenny Hearn

Buyer's Agent in 2021
Jenny Hearn
RE/MAX
(912) 658-1608
1 in this area
68 Total Sales
-
Christopher Canavan
C
Buyer's Agent in 2021
Christopher Canavan
Exclusive Buyer's Realty
(912) 777-8449
3 in this area
62 Total Sales
Map
Source: Savannah Multi-List Corporation
MLS Number: 244173
APN: 11008C04033
- 103 Travertine Cir
- 19 Travertine Cir
- 18 Travertine Cir
- 13 Copper Ct
- 63 Stonelake Cir
- 349 Stonebridge Cir
- 1 Flint Ct
- 10 Ledgestone Ln
- 374 Stonebridge Cir
- 5703 Ogeechee Rd
- 97 Reese Way
- 7 River Rock Rd
- 39 Reese Way
- 122 Carlisle Way
- 47 Reese Way
- 817 Granite Ln
- 161 Carlisle Way
- 107 Cedarbrook Dr
- 214 Carlisle Way
- 46 Harvest Moon Dr
