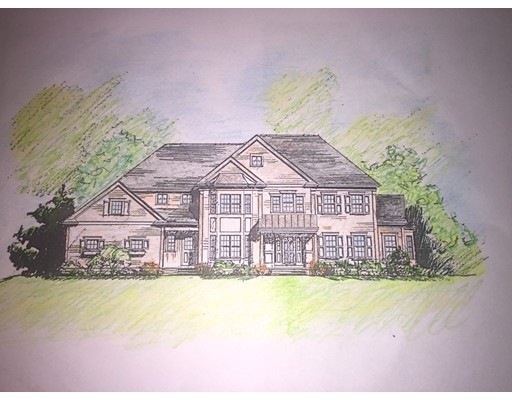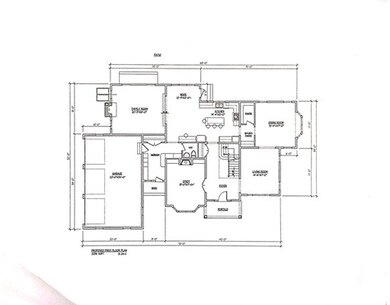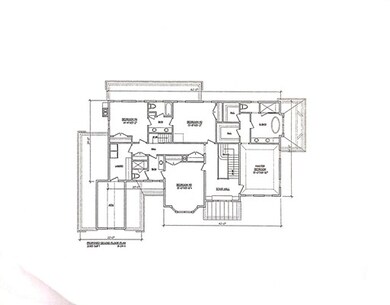
26 Russet Hill Rd Franklin, MA 02038
About This Home
As of March 2024LIVE YOUR DREAM IN COOKS FARM! THIS HOME TO BE BUILT IS A CUSTOM COLONIAL ON A GORGEOUS LOT ABUTTING FRANKLIN CC. OVER 5300 SF OF LUXURIOUS LIVING SPACE. TOP LOCAL BUILDER KNOWN FOR GORGEOUS TRIM, DETAIL & FINISH WORK., DOUBLE & TRIPLE CROWN MOLDINGS, CHAIRRAIL, WAINSCOTTING TRAY CEILINGS, TRANSOMS & FORMAL HEADERS OVER DOORWAYS ON 1ST FLOOR. CUSTOM MUDROOM W/ BUILT IN CABINETS & BEADBOARD. 3.5 BATHS, HUGE 50K CUSTOM KIT. REDOAK HARDWOODS THROUGH OUT ENTIRE HOME. NATURAL GAS 3 ZONE HEATING & 3 ZONE CENTRAL AIR. TOWN WATER & SEWER. ANDERSEN WINDOWS. MAINT FREE HARDI PLANK SIDING. 30 YR ARCHITECT ROOF. FINISHED BONUS ROOM IN LOWER LEVEL. PREWIRED FOR SMART HOME TECHNOLOGY-SURROUND SOUND IN FAMILY ROOM, MASTER BEDROOM & BATH, KITCHEN & DINING ROOM. STUDY PREWIRED FOR SPEAKERS. CUSTOM FORMAL PORTICO. IRRIGATION, CUSTOM LANDSCAPE, PATIO OR DECK. WELCOME TO FRANKLIN- HIGHLY RATED FOR SAFETY & TOP SCHOOLS
Home Details
Home Type
Single Family
Est. Annual Taxes
$15,631
Year Built
2017
Lot Details
0
Listing Details
- Lot Description: Wooded, Paved Drive, Golf Course Frontage, Cleared, Level, Scenic View(s)
- Property Type: Single Family
- Other Agent: 2.50
- Special Features: NewHome
- Property Sub Type: Detached
- Year Built: 2017
Interior Features
- Appliances: Range, Wall Oven, Dishwasher, Disposal, Microwave, Vacuum System
- Fireplaces: 1
- Has Basement: Yes
- Fireplaces: 1
- Primary Bathroom: Yes
- Number of Rooms: 9
- Amenities: Public Transportation, Shopping, Walk/Jog Trails, Stables, Golf Course, Medical Facility, Highway Access, T-Station, University
- Electric: Circuit Breakers, 200 Amps
- Energy: Insulated Windows, Insulated Doors, Prog. Thermostat
- Flooring: Tile, Hardwood
- Insulation: Full
- Interior Amenities: Central Vacuum, Cable Available, Walk-up Attic
- Basement: Full, Partially Finished, Concrete Floor
- Bedroom 2: Second Floor, 13X13
- Bedroom 3: Second Floor, 13X12
- Bedroom 4: Second Floor, 17X14
- Bathroom #1: First Floor
- Bathroom #2: Second Floor
- Bathroom #3: Second Floor
- Kitchen: First Floor
- Laundry Room: Second Floor
- Living Room: First Floor, 17X14
- Master Bedroom: Second Floor, 20X17
- Master Bedroom Description: Bathroom - Full, Ceiling Fan(s), Closet - Walk-in, Closet, Flooring - Hardwood, Window(s) - Picture, Cable Hookup
- Dining Room: First Floor, 17X15
- Family Room: First Floor, 20X18
- Oth1 Room Name: Study
- Oth1 Dimen: 17X15
- Oth1 Dscrp: Fireplace, Flooring - Hardwood, Window(s) - Bay/Bow/Box, Cable Hookup, Wainscoting
- Oth2 Room Name: Great Room
- Oth2 Dscrp: Flooring - Wall to Wall Carpet
Exterior Features
- Roof: Asphalt/Fiberglass Shingles
- Construction: Frame
- Exterior: Other (See Remarks)
- Exterior Features: Patio, Gutters, Professional Landscaping, Sprinkler System, Decorative Lighting, Screens
- Foundation: Poured Concrete
Garage/Parking
- Garage Parking: Attached, Garage Door Opener, Storage, Insulated
- Garage Spaces: 3
- Parking: Off-Street, Paved Driveway
- Parking Spaces: 6
Utilities
- Cooling: Central Air
- Heating: Forced Air, Gas
- Cooling Zones: 3
- Heat Zones: 3
- Hot Water: Natural Gas
- Utility Connections: for Gas Range, for Electric Range, for Gas Oven, for Electric Oven, for Gas Dryer, for Electric Dryer, Washer Hookup, Icemaker Connection
- Sewer: City/Town Sewer
- Water: City/Town Water
Schools
- Elementary School: Parmenter
- Middle School: Remington
- High School: Franklin
Lot Info
- Zoning: RES
Multi Family
- Foundation: IRREG
- Sq Ft Incl Bsmt: Yes
Ownership History
Purchase Details
Purchase Details
Similar Homes in Franklin, MA
Home Values in the Area
Average Home Value in this Area
Purchase History
| Date | Type | Sale Price | Title Company |
|---|---|---|---|
| Quit Claim Deed | -- | None Available | |
| Quit Claim Deed | -- | None Available | |
| Deed | -- | -- | |
| Deed | -- | -- |
Mortgage History
| Date | Status | Loan Amount | Loan Type |
|---|---|---|---|
| Previous Owner | $965,000 | Purchase Money Mortgage | |
| Previous Owner | $850,000 | Stand Alone Refi Refinance Of Original Loan | |
| Previous Owner | $122,500 | Unknown | |
| Previous Owner | $825,000 | Purchase Money Mortgage |
Property History
| Date | Event | Price | Change | Sq Ft Price |
|---|---|---|---|---|
| 03/18/2024 03/18/24 | Sold | $1,365,000 | -2.5% | $242 / Sq Ft |
| 12/31/2023 12/31/23 | Pending | -- | -- | -- |
| 12/05/2023 12/05/23 | For Sale | $1,400,000 | +14.3% | $249 / Sq Ft |
| 04/20/2017 04/20/17 | Sold | $1,225,000 | 0.0% | $221 / Sq Ft |
| 08/02/2016 08/02/16 | Pending | -- | -- | -- |
| 03/13/2016 03/13/16 | For Sale | $1,225,000 | -- | $221 / Sq Ft |
Tax History Compared to Growth
Tax History
| Year | Tax Paid | Tax Assessment Tax Assessment Total Assessment is a certain percentage of the fair market value that is determined by local assessors to be the total taxable value of land and additions on the property. | Land | Improvement |
|---|---|---|---|---|
| 2025 | $15,631 | $1,345,200 | $378,000 | $967,200 |
| 2024 | $16,165 | $1,371,100 | $378,000 | $993,100 |
| 2023 | $14,904 | $1,184,700 | $321,100 | $863,600 |
| 2022 | $15,812 | $1,125,400 | $334,500 | $790,900 |
| 2021 | $16,156 | $1,102,800 | $280,400 | $822,400 |
| 2020 | $15,453 | $1,065,000 | $280,400 | $784,600 |
| 2019 | $15,534 | $1,059,600 | $277,500 | $782,100 |
| 2018 | $16,408 | $1,120,000 | $283,400 | $836,600 |
| 2017 | $4,259 | $292,100 | $292,100 | $0 |
| 2016 | $3,883 | $267,800 | $267,800 | $0 |
| 2015 | $3,243 | $218,500 | $218,500 | $0 |
| 2014 | $3,396 | $235,000 | $235,000 | $0 |
Agents Affiliated with this Home
-
Susan Morrison

Seller's Agent in 2024
Susan Morrison
RE/MAX
133 Total Sales
-
Linda Wigren

Buyer's Agent in 2024
Linda Wigren
Conway - Walpole
(617) 974-2568
87 Total Sales
-
Lorraine Kuney

Seller's Agent in 2017
Lorraine Kuney
RE/MAX
(508) 380-9938
143 Total Sales
-
Steve Casey

Buyer's Agent in 2017
Steve Casey
RE/MAX
(800) 336-4634
36 Total Sales
Map
Source: MLS Property Information Network (MLS PIN)
MLS Number: 71971292
APN: FRAN-000299-000000-000009
- 9 Village Way Unit 31
- 2 Eighteenth Dr
- 2 Eighteenth Dr Unit 2
- 338 Summer St
- 29 Lewis St
- 30 Lawrence Dr
- 82 Uncas Ave Unit 1
- 62 Uncas Ave Unit 2
- 23 Indian Ln
- L2 Uncas Ave
- L1 Uncas Ave
- 40 Pheasant Run Ct
- 127 King St Unit 104
- 153 E Central St
- 40 Cross St
- 18 Corbin St
- 32 Dale St
- 90 E Central St Unit 202
- 90 E Central St Unit 106
- 90 E Central St Unit 301


