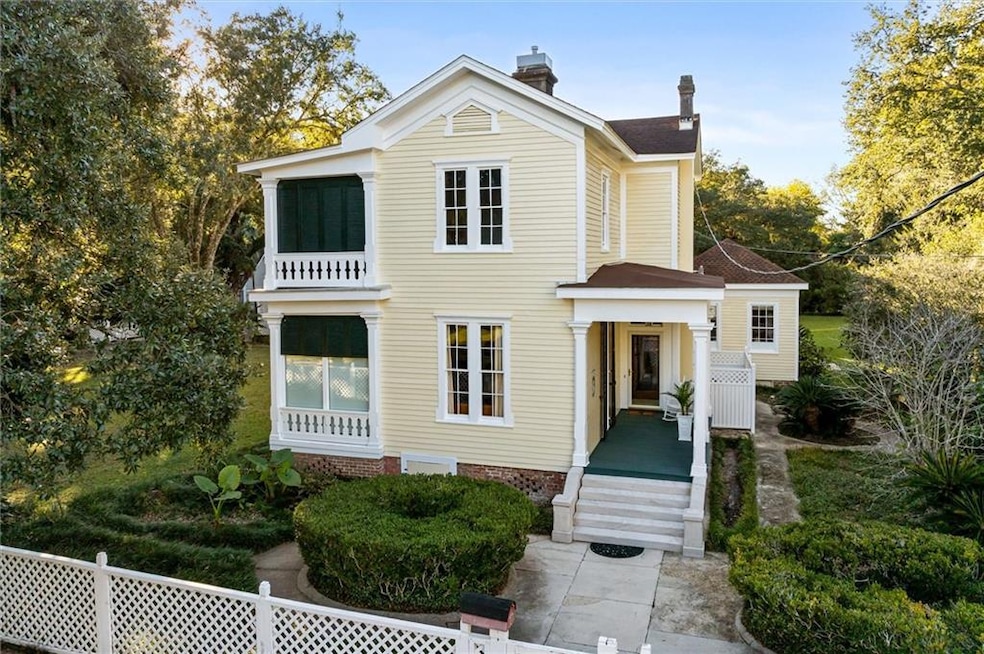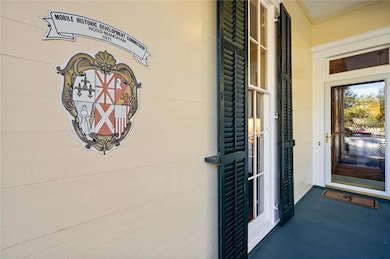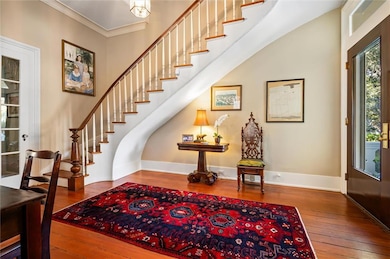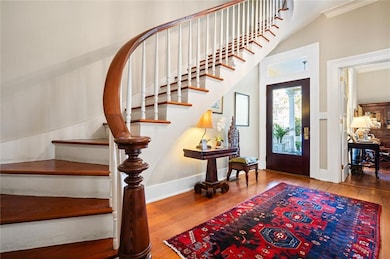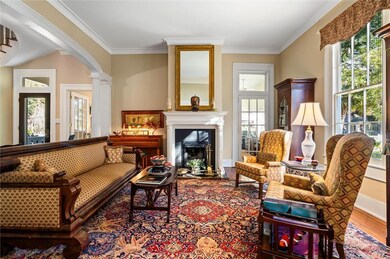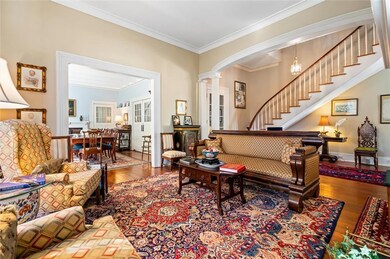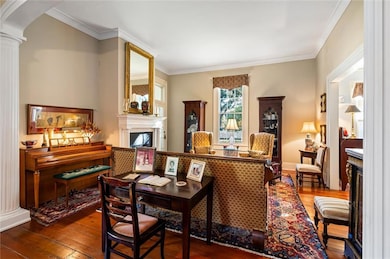
26 S Julia St Mobile, AL 36604
Midtown Mobile NeighborhoodEstimated payment $4,436/month
Highlights
- City View
- Dining Room Seats More Than Twelve
- Deck
- 1.45 Acre Lot
- Fireplace in Primary Bedroom
- Traditional Architecture
About This Home
Incredible Historic Victorian Era Home built in 1871 located in the Heart of Midtown Mobile! This home sits on 1.5 +/- acres of beautifully landscaped property with oak trees, palm trees, and gardens. As you walk up on the front porch you see an inviting front door that leads you into the grand foyer. The formal living room has an archway entrance with columns on each side, and the formal dining room has beamed ceilings; there is a spacious family room with built-in bookshelves and windows overlooking the front and side yards, a large eat-in kitchen, office, bedroom, and a hall bathroom. Off of the kitchen is a nice large covered back porch that has ceiling fans and two sets of steps leading to the yard. Upstairs are two bedrooms sharing a Jack and Jill bath as well as the primary bedroom with a primary bath. The historic features include high ceilings, hardwood floors, 5 fireplaces, archway designs throughout, large windows with lots of natural light, and crown moldings. There is a detached triple carport with storage and a single garage with additional storage. You must see this home in person to see what all it has to offer.
Home Details
Home Type
- Single Family
Est. Annual Taxes
- $2,086
Year Built
- Built in 1871
Lot Details
- 1.45 Acre Lot
- Lot Dimensions are 216x203x132x185x209
- Private Entrance
- Back and Front Yard Fenced
- Wood Fence
- Landscaped
- Level Lot
- Garden
Parking
- 1 Car Detached Garage
- 3 Carport Spaces
- Parking Pad
- Driveway Level
Home Design
- Traditional Architecture
- Victorian Architecture
- Brick Foundation
- Pillar, Post or Pier Foundation
- Shingle Roof
- Composition Roof
- Metal Roof
- Wood Siding
- Concrete Perimeter Foundation
Interior Spaces
- 3,467 Sq Ft Home
- 2-Story Property
- Bookcases
- Crown Molding
- Beamed Ceilings
- Ceiling height of 10 feet on the lower level
- Ceiling Fan
- Decorative Fireplace
- Insulated Windows
- Plantation Shutters
- Wood Frame Window
- Entrance Foyer
- Living Room with Fireplace
- 5 Fireplaces
- Dining Room Seats More Than Twelve
- Formal Dining Room
- Home Office
- City Views
- Crawl Space
Kitchen
- Open to Family Room
- Eat-In Kitchen
- Double Oven
- Electric Oven
- Indoor Grill
- Gas Cooktop
- Range Hood
- Microwave
- Dishwasher
- White Kitchen Cabinets
- Disposal
Flooring
- Wood
- Laminate
- Ceramic Tile
Bedrooms and Bathrooms
- Fireplace in Primary Bedroom
- Split Bedroom Floorplan
- Dual Closets
- Walk-In Closet
- Dual Vanity Sinks in Primary Bathroom
- Bathtub and Shower Combination in Primary Bathroom
Laundry
- Laundry Room
- 220 Volts In Laundry
Attic
- Attic Fan
- Pull Down Stairs to Attic
Home Security
- Security Lights
- Security Gate
- Carbon Monoxide Detectors
- Fire and Smoke Detector
Outdoor Features
- Courtyard
- Deck
- Covered patio or porch
- Shed
- Outbuilding
Location
- Property is near schools
- Property is near shops
Schools
- Leinkauf Elementary School
- Calloway Smith Middle School
- Murphy High School
Utilities
- Central Heating and Cooling System
- Humidity Control
- Heating System Uses Natural Gas
- Heating System Uses Steam
- 110 Volts
- Power Generator
- Gas Water Heater
- Phone Available
- Cable TV Available
Community Details
- Security Service
Listing and Financial Details
- Assessor Parcel Number 2910450001102
Map
Home Values in the Area
Average Home Value in this Area
Tax History
| Year | Tax Paid | Tax Assessment Tax Assessment Total Assessment is a certain percentage of the fair market value that is determined by local assessors to be the total taxable value of land and additions on the property. | Land | Improvement |
|---|---|---|---|---|
| 2024 | $2,096 | $37,310 | $9,000 | $28,310 |
| 2023 | $2,096 | $36,030 | $8,130 | $27,900 |
| 2022 | $1,978 | $35,400 | $7,500 | $27,900 |
| 2021 | $1,907 | $34,150 | $6,250 | $27,900 |
| 2020 | $1,558 | $33,780 | $6,250 | $27,530 |
| 2019 | $1,558 | $33,530 | $7,040 | $26,490 |
| 2018 | $1,558 | $28,060 | $0 | $0 |
| 2017 | $1,558 | $28,060 | $0 | $0 |
| 2016 | $1,754 | $28,680 | $0 | $0 |
| 2013 | $1,515 | $24,380 | $0 | $0 |
Property History
| Date | Event | Price | Change | Sq Ft Price |
|---|---|---|---|---|
| 06/04/2025 06/04/25 | Pending | -- | -- | -- |
| 06/02/2025 06/02/25 | For Sale | $765,000 | -- | $221 / Sq Ft |
Purchase History
| Date | Type | Sale Price | Title Company |
|---|---|---|---|
| Quit Claim Deed | -- | None Available |
Mortgage History
| Date | Status | Loan Amount | Loan Type |
|---|---|---|---|
| Open | $250,000 | Credit Line Revolving | |
| Previous Owner | $400,000 | New Conventional | |
| Previous Owner | $275,405 | New Conventional | |
| Previous Owner | $186,600 | Credit Line Revolving | |
| Previous Owner | $313,400 | Unknown | |
| Previous Owner | $80,000 | Credit Line Revolving | |
| Previous Owner | $310,800 | Unknown |
Similar Homes in Mobile, AL
Source: Gulf Coast MLS (Mobile Area Association of REALTORS®)
MLS Number: 7586608
APN: 29-10-45-0-001-102
- 1367 Brown St
- 23 S Lafayette St
- 109 Parker St
- 112 Espejo St
- 120 Espejo St
- 61 S Catherine St
- 1410 Government St
- 54 S Catherine St
- 1210 Government St
- 1551 Monterey Place
- 1135 Montauk Ave
- 155 S Catherine St
- 201 S Catherine St
- 172 S Georgia Ave
- 200 S Georgia Ave
- 1460 Church St
- 1212 Palmetto St
- 118 Bush Ave
- 1559 Bruister St
- 14 Macy Place
