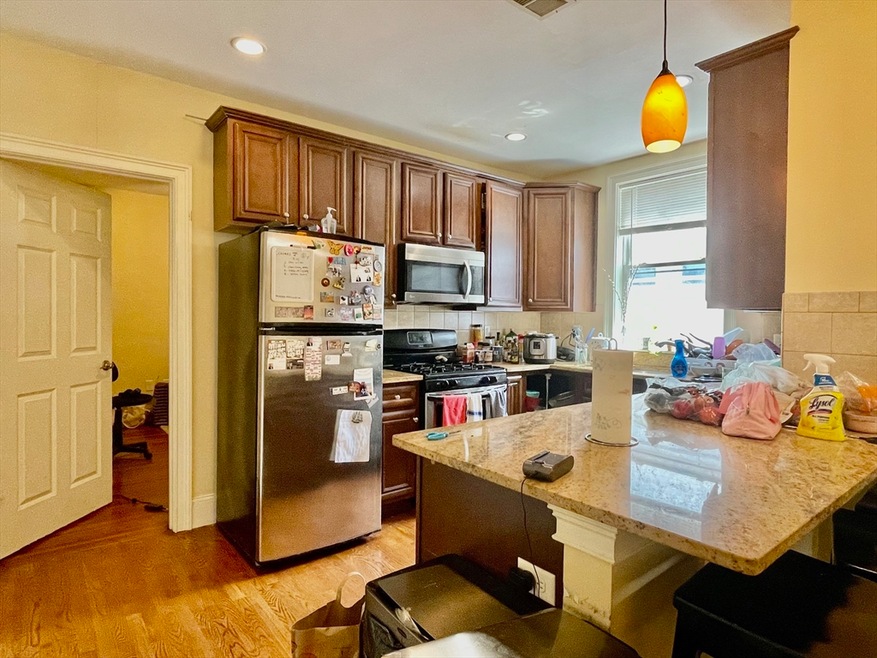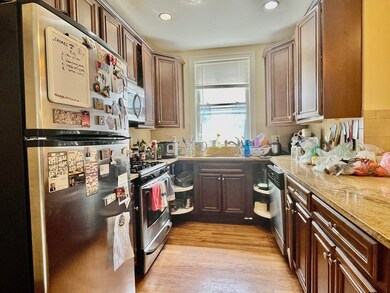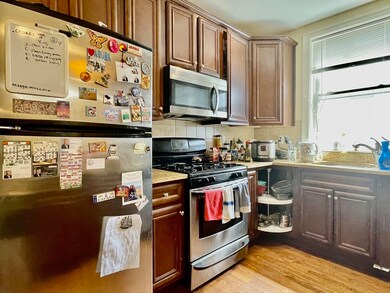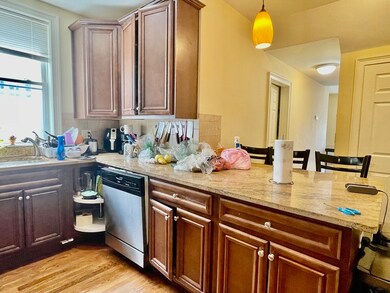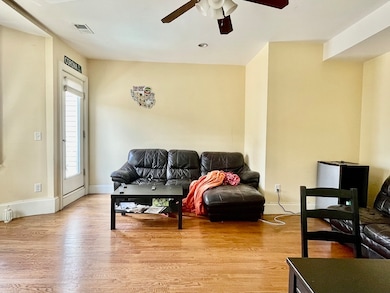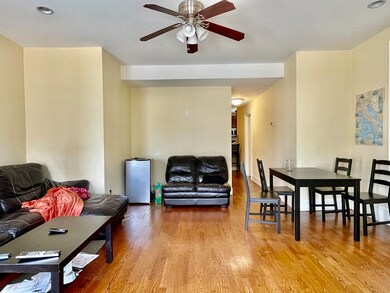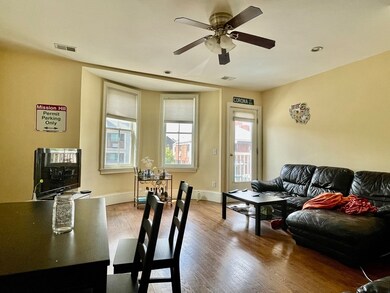26 Saint Albans Rd Unit 1 Boston, MA 02115
Mission Hill NeighborhoodHighlights
- Medical Services
- 1-minute walk to Fenwood Road Station
- Property is near public transit
- 9,999 Sq Ft lot
- Open Floorplan
- 3-minute walk to Thea and James M. Stoneman Centennial Park
About This Home
Welcome to 26 Saint Albans Rd, a beautifully renovated townhouse nestled in the heart of Mission Hill. This prime location offers unparalleled convenience, with Brigham and Women's Hospital, Boston Children's Hospital, and Northeastern University just minutes away. Enjoy easy access to Downtown Boston via the nearby Green Line T, and find all your essentials at the nearby Stop & Shop. This home features an eat-in kitchen with stainless steel appliances, granite countertops, and a dishwasher, making meal prep a breeze. The in-unit washer & dryer add to the convenience, while the hardwood floors throughout create a warm and inviting atmosphere. The spacious layouts with double closets in most bedrooms provide ample storage as well. Drenched in natural light, this townhouse is perfect for relaxing or entertaining while enjoying breathtaking city views. (Model unit w/ similar finishes)
Property Details
Home Type
- Multi-Family
Home Design
- Property Attached
Interior Spaces
- 9,999 Sq Ft Home
- Open Floorplan
- Picture Window
- Wood Flooring
Kitchen
- Microwave
- Dishwasher
- Stainless Steel Appliances
- Solid Surface Countertops
- Disposal
Bedrooms and Bathrooms
- 4 Bedrooms
- 2 Full Bathrooms
Laundry
- Laundry in unit
- Dryer
- Washer
Location
- Property is near public transit
- Property is near schools
Utilities
- Cooling Available
- Heating System Uses Natural Gas
Additional Features
- Balcony
- 9,999 Sq Ft Lot
Listing and Financial Details
- Security Deposit $6,700
- Property Available on 8/1/25
- Rent includes water, sewer
- 12 Month Lease Term
- Assessor Parcel Number 4832027
Community Details
Overview
- No Home Owners Association
Amenities
- Medical Services
- Shops
Recreation
- Park
- Jogging Path
Pet Policy
- No Pets Allowed
Map
Source: MLS Property Information Network (MLS PIN)
MLS Number: 73351708
- 155-157 Hillside St
- 80 Fenwood Rd Unit 610
- 80 Fenwood Rd Unit 811
- 18 Eldora St
- 73 Sachem St
- 28-30 Sachem St Unit 1
- 95 Hillside St
- 6 Parkway Rd Unit 1
- 386 Riverway Unit 8
- 390 Riverway Unit 15
- 50 Jamaicaway Unit 8
- 60 Jamaicaway Unit 10
- 70 Jamaicaway Unit 1
- 174 B Fisher Ave
- 174 B Fisher Ave Unit B
- 174 Fisher Ave
- 111 Fisher Ave Unit 3
- 212 Aspinwall Ave Unit 1
- 214 Aspinwall Ave Unit 2
- 251 Heath St Unit 220
