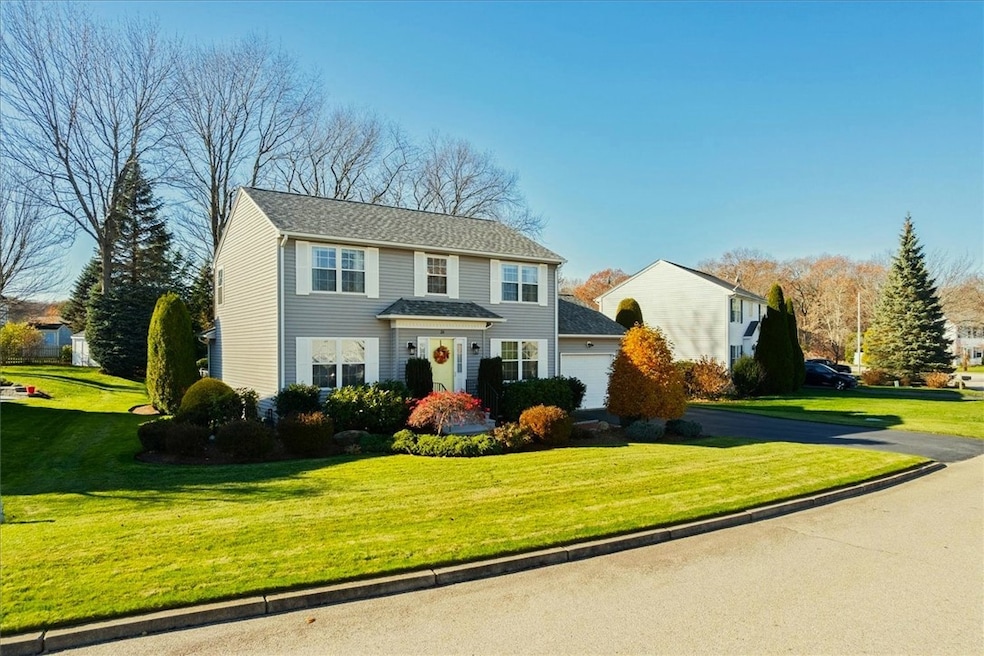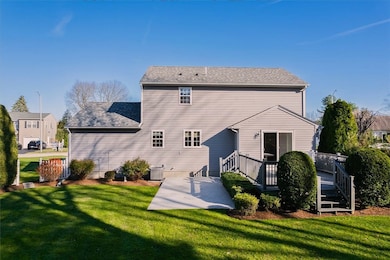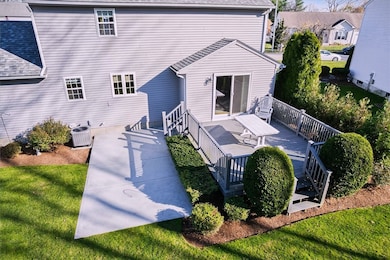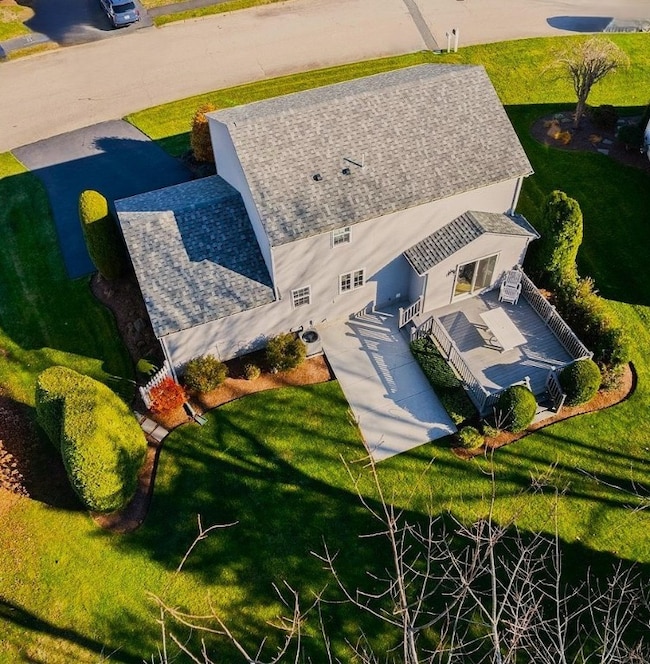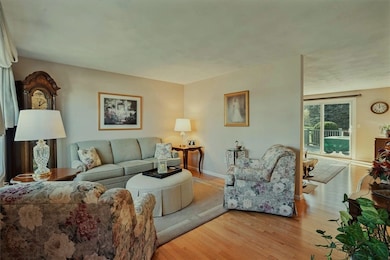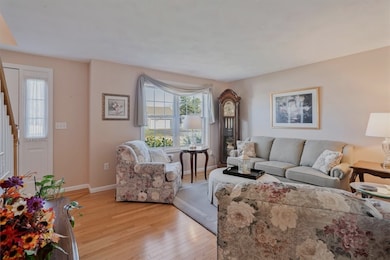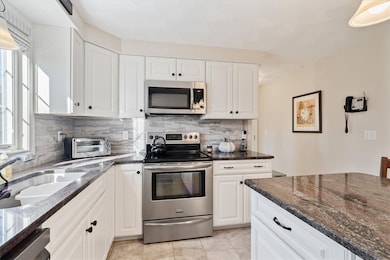26 Scituate Farms Dr Cranston, RI 02921
Comstock Gardens NeighborhoodEstimated payment $3,751/month
Highlights
- Golf Course Community
- Colonial Architecture
- Wooded Lot
- Cranston High School West Rated 9+
- Deck
- Cathedral Ceiling
About This Home
FEAST your gaze on this BEAUTY & offer "THANKS" that you found it! This stunning 7 room, 3 bed, 2.5 bath listing checks all the boxes! The sparkling & tasteful home built in 1997, boasts continuous updates over the year; it won't linger. A desired "destination" neighborhood from which residents rarely move away due to its CHOICE Western Cranston locale which also offers convenience to all that nearby "02920" offers in dining, markets, Garden City & Chapel View. EZ hi-way access! A pleasant array of streets perfectly suited for strolls, jogging or training wheels for children! Meticulous care is apparent thru-out this single ownership property. The sellers are effusive about their love of their neighbors & their cherished home, but smaller 1 level living beckoned after 27 yrs in their "family" residence. The flow of the 1st FLR is an entertainer's dream for holiday gatherings w/ an ample family room, LR, & DR. Plus, the gorgeous designer eat-in kitchen remodel is a MUST SEE! You'll swoon at the en-suite primary BR w/its stellar spa-like shower stall, soft white cabinetry, quartz counter & soothing color palette. Other BOUNTIFUL BLESSINGS: 5 YR 1 layer roof; 8 yr old gas heating & central A/C; 4+1/2 yr gas HW; main appliances all not original (FRIDGE under 1 yr); gleaming hardwoods honey & blonde; 3 generous sized BRS (3rd's use is an office); a composite deck shielded by arborvitae opens to a lush backyard lined w/trees. TROT, DON'T WALK, TO VIEW BEFORE THIS ONE IS GOBBLED UP!
Open House Schedule
-
Sunday, November 23, 202511:00 am to 1:00 pm11/23/2025 11:00:00 AM +00:0011/23/2025 1:00:00 PM +00:00Add to Calendar
Home Details
Home Type
- Single Family
Est. Annual Taxes
- $6,422
Year Built
- Built in 1997
Lot Details
- 10,019 Sq Ft Lot
- Sprinkler System
- Wooded Lot
- Property is zoned A8
Parking
- 1 Car Attached Garage
- Garage Door Opener
- Driveway
Home Design
- Colonial Architecture
- Vinyl Siding
- Concrete Perimeter Foundation
Interior Spaces
- 1,602 Sq Ft Home
- 2-Story Property
- Cathedral Ceiling
- Thermal Windows
- Storage Room
- Utility Room
- Attic
Kitchen
- Oven
- Range
- Microwave
- Dishwasher
Flooring
- Wood
- Carpet
- Ceramic Tile
Bedrooms and Bathrooms
- 3 Bedrooms
- Bathtub with Shower
Laundry
- Laundry Room
- Dryer
- Washer
Unfinished Basement
- Basement Fills Entire Space Under The House
- Interior Basement Entry
Outdoor Features
- Deck
- Patio
Location
- Property near a hospital
Utilities
- Forced Air Heating and Cooling System
- Heating System Uses Gas
- Underground Utilities
- 100 Amp Service
- Gas Water Heater
- Cable TV Available
Listing and Financial Details
- Tax Lot 826
- Assessor Parcel Number 26SCITUATEFARMSDRCRAN
Community Details
Overview
- Scituate Farms/Western Cranston Subdivision
Amenities
- Shops
- Restaurant
- Public Transportation
Recreation
- Golf Course Community
- Tennis Courts
- Recreation Facilities
Map
Home Values in the Area
Average Home Value in this Area
Tax History
| Year | Tax Paid | Tax Assessment Tax Assessment Total Assessment is a certain percentage of the fair market value that is determined by local assessors to be the total taxable value of land and additions on the property. | Land | Improvement |
|---|---|---|---|---|
| 2025 | $6,422 | $462,700 | $143,100 | $319,600 |
| 2024 | $6,297 | $462,700 | $143,100 | $319,600 |
| 2023 | $6,613 | $349,900 | $102,400 | $247,500 |
| 2022 | $6,477 | $349,900 | $102,400 | $247,500 |
| 2021 | $6,298 | $349,900 | $102,400 | $247,500 |
| 2020 | $6,324 | $304,500 | $106,100 | $198,400 |
| 2019 | $6,324 | $304,500 | $106,100 | $198,400 |
| 2018 | $6,178 | $304,500 | $106,100 | $198,400 |
| 2017 | $6,377 | $278,000 | $95,100 | $182,900 |
| 2016 | $6,241 | $278,000 | $95,100 | $182,900 |
| 2015 | $6,241 | $278,000 | $95,100 | $182,900 |
| 2014 | $5,911 | $258,800 | $91,400 | $167,400 |
Property History
| Date | Event | Price | List to Sale | Price per Sq Ft |
|---|---|---|---|---|
| 11/22/2025 11/22/25 | For Sale | $609,000 | -- | $380 / Sq Ft |
Purchase History
| Date | Type | Sale Price | Title Company |
|---|---|---|---|
| Warranty Deed | $173,500 | -- |
Mortgage History
| Date | Status | Loan Amount | Loan Type |
|---|---|---|---|
| Open | $114,700 | No Value Available | |
| Closed | $100,000 | No Value Available | |
| Closed | $15,000 | No Value Available | |
| Closed | $118,240 | No Value Available |
Source: State-Wide MLS
MLS Number: 1400669
APN: CRAN-000037-000003-000826
- 101 Elton Cir
- 00 Elite Dr
- 50 Sundale Rd
- 17 Woodview Dr
- 95 Amy Dr
- 30 Dutchess Dr
- 105 Amy Dr
- 20 Wild Berry Dr
- 435 Scituate Ave
- 11 Red Robin Rd
- 118 Westfield Dr
- 134 Lake Garden Dr
- 53 Charcalee Dr
- 51 Stone Dr
- 27 Nardolillo St
- 26 Rachela St
- 1603 Plainfield Pike Unit E2
- 27 Tartaglia St
- 149 Yeoman Ave
- 10 Woodland Ave
- 444 Meshanticut Valley Pkwy
- 8 Deluca St Unit A
- 40 Metropolitan Ave
- 24 Elmhurst Ave Unit 2
- 12 Fortini St
- 100 Elena St
- 12 Fortini St Unit 2L
- 23 Starr St Unit D
- 53 Clemence St Unit Apartment 1
- 50 Clemence St Unit 50
- 13 Tweed St Unit 3
- 13 Gray Coach Ln Unit 1315
- 108 Phenix Ave Unit 2
- 75 Pocasset St
- 75 Pocasset St Unit 317
- 83 Phenix Ave Unit 83
- 363 Simmonsville Ave
- 65 Oaklawn Ave Unit 75-114
- 65-75 Oaklawn Ave
- 1 Dean St Unit 2
