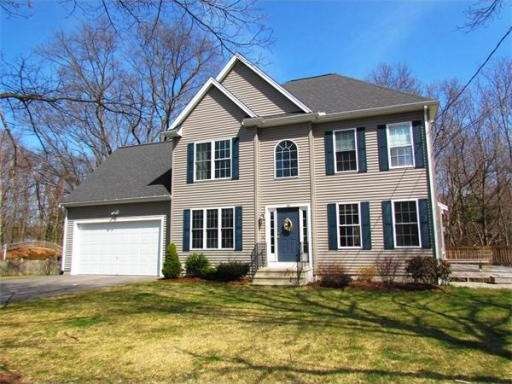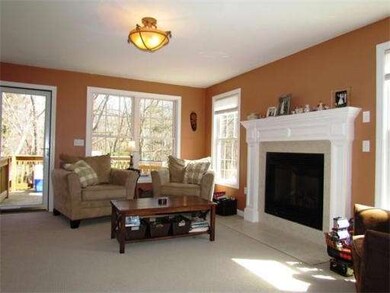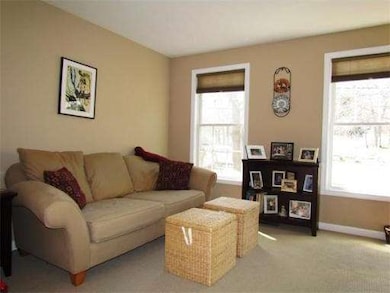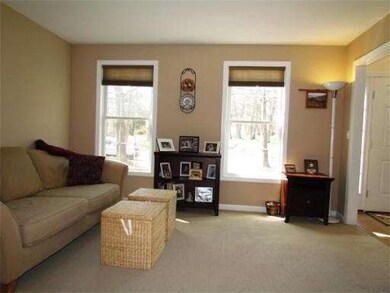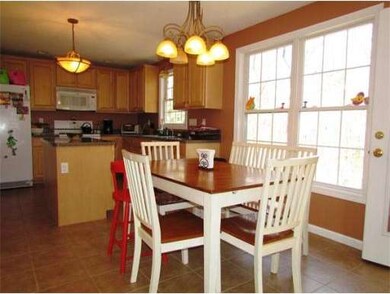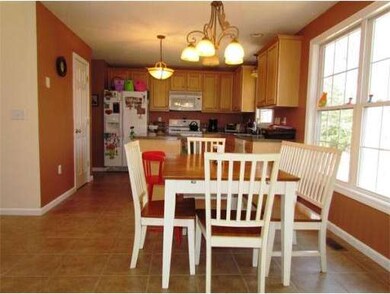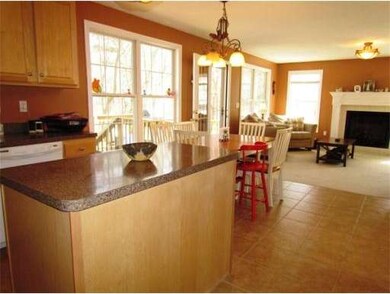
26 Shady Ln Franklin, MA 02038
About This Home
As of November 2018Lovely Colonial in sought after neighborhood. Built in 2006, this home features an open concept living area, spacious living room with fireplace, formal dining room, cabinet-packed eat-in kitchen with center island, & access to your oversized private deck. The second level boasts 3 great sized bedrooms including master suite with tray ceiling, walk in closet and bathroom with jacuzzi tub. The finished basement features huge family room & bonus room/office. Gas heat, 2 car garage, and more!
Last Agent to Sell the Property
The Kelly and Colombo Group
Real Living Realty Group Listed on: 05/15/2013
Home Details
Home Type
Single Family
Est. Annual Taxes
$8,717
Year Built
2006
Lot Details
0
Listing Details
- Lot Description: Paved Drive
- Special Features: None
- Property Sub Type: Detached
- Year Built: 2006
Interior Features
- Has Basement: Yes
- Fireplaces: 1
- Primary Bathroom: Yes
- Number of Rooms: 9
- Amenities: Public Transportation, Shopping, Park, Golf Course, Medical Facility, Highway Access, House of Worship, Private School, Public School, T-Station, University
- Electric: Circuit Breakers
- Energy: Insulated Windows
- Flooring: Tile, Wall to Wall Carpet
- Basement: Full, Finished, Walk Out
- Bedroom 2: Second Floor
- Bedroom 3: Second Floor
- Bathroom #1: First Floor
- Bathroom #2: Second Floor
- Bathroom #3: Second Floor
- Kitchen: First Floor
- Living Room: First Floor
- Master Bedroom: Second Floor
- Master Bedroom Description: Bathroom - Full, Ceiling Fan(s), Closet - Walk-in, Flooring - Wall to Wall Carpet
- Dining Room: First Floor
- Family Room: Basement
Exterior Features
- Construction: Frame
- Exterior: Vinyl
- Exterior Features: Deck
- Foundation: Poured Concrete
Garage/Parking
- Garage Parking: Attached, Garage Door Opener
- Garage Spaces: 2
- Parking: Off-Street, Paved Driveway
- Parking Spaces: 6
Utilities
- Utility Connections: for Gas Range
Ownership History
Purchase Details
Home Financials for this Owner
Home Financials are based on the most recent Mortgage that was taken out on this home.Purchase Details
Home Financials for this Owner
Home Financials are based on the most recent Mortgage that was taken out on this home.Purchase Details
Home Financials for this Owner
Home Financials are based on the most recent Mortgage that was taken out on this home.Similar Homes in the area
Home Values in the Area
Average Home Value in this Area
Purchase History
| Date | Type | Sale Price | Title Company |
|---|---|---|---|
| Not Resolvable | $567,500 | -- | |
| Not Resolvable | $464,000 | -- | |
| Not Resolvable | $464,000 | -- | |
| Deed | $469,900 | -- |
Mortgage History
| Date | Status | Loan Amount | Loan Type |
|---|---|---|---|
| Open | $425,625 | New Conventional | |
| Previous Owner | $409,000 | New Conventional | |
| Previous Owner | $356,000 | No Value Available | |
| Previous Owner | $375,920 | Purchase Money Mortgage |
Property History
| Date | Event | Price | Change | Sq Ft Price |
|---|---|---|---|---|
| 11/21/2018 11/21/18 | Sold | $567,500 | -1.3% | $174 / Sq Ft |
| 10/22/2018 10/22/18 | Pending | -- | -- | -- |
| 10/14/2018 10/14/18 | Price Changed | $575,000 | -1.7% | $177 / Sq Ft |
| 10/02/2018 10/02/18 | Price Changed | $585,000 | -1.7% | $180 / Sq Ft |
| 09/09/2018 09/09/18 | For Sale | $595,000 | +28.2% | $183 / Sq Ft |
| 06/27/2013 06/27/13 | Sold | $464,000 | -0.2% | $172 / Sq Ft |
| 05/20/2013 05/20/13 | Pending | -- | -- | -- |
| 05/15/2013 05/15/13 | For Sale | $464,900 | -- | $172 / Sq Ft |
Tax History Compared to Growth
Tax History
| Year | Tax Paid | Tax Assessment Tax Assessment Total Assessment is a certain percentage of the fair market value that is determined by local assessors to be the total taxable value of land and additions on the property. | Land | Improvement |
|---|---|---|---|---|
| 2025 | $8,717 | $750,200 | $331,200 | $419,000 |
| 2024 | $8,663 | $734,800 | $331,200 | $403,600 |
| 2023 | $8,387 | $666,700 | $282,300 | $384,400 |
| 2022 | $7,928 | $564,300 | $222,200 | $342,100 |
| 2021 | $9,020 | $615,700 | $249,600 | $366,100 |
| 2020 | $8,546 | $589,000 | $239,300 | $349,700 |
| 2019 | $8,022 | $547,200 | $229,100 | $318,100 |
| 2018 | $7,448 | $508,400 | $220,900 | $287,500 |
| 2017 | $7,175 | $492,100 | $204,600 | $287,500 |
| 2016 | $7,294 | $503,000 | $219,400 | $283,600 |
| 2015 | $7,303 | $492,100 | $208,500 | $283,600 |
| 2014 | $6,741 | $466,500 | $182,900 | $283,600 |
Agents Affiliated with this Home
-
J
Seller's Agent in 2018
Joseph Brault
ERA Key Realty Services- Milf
-

Buyer's Agent in 2018
Crystal Roach
Compass
(508) 769-8838
238 Total Sales
-
T
Seller's Agent in 2013
The Kelly and Colombo Group
Real Living Realty Group
-
M
Buyer's Agent in 2013
Michael Seaver
ERA Key Realty Services
(508) 613-9106
21 Total Sales
Map
Source: MLS Property Information Network (MLS PIN)
MLS Number: 71525765
APN: FRAN-000244-000000-000195
- 31 Greystone Rd
- 266 Pleasant St
- 561 Lincoln St
- 1 Clearview Dr
- 19 Mulberry Ln
- 1 Lily Way
- 336 Maple St
- 311 Main St
- 7 Acorn Place
- 10 Blueberry Ln
- 18 Oak St
- 91 Oliver Pond Cir Unit 3
- 83 Oliver Pond Cir Unit 7
- 11 Garfield St
- 0 Upper Union St Unit 73230551
- 76 Dean Ave
- 913 Eagles Nest Way Unit 913
- 711 Eagles Nest Way Unit 711
- 69 Milliken Ave Unit 17
- 23 Juniper Rd
