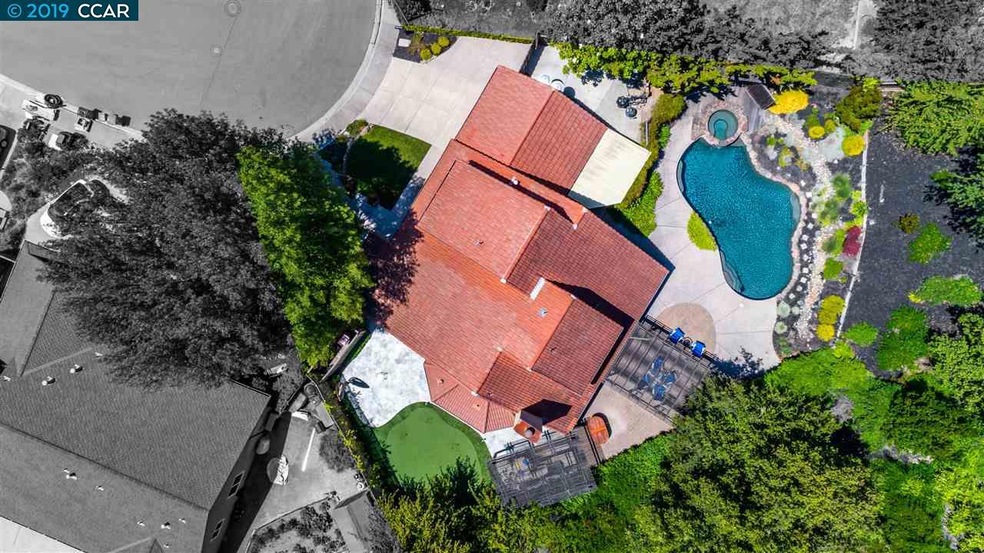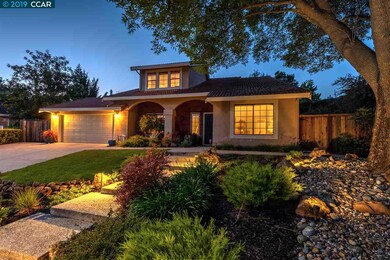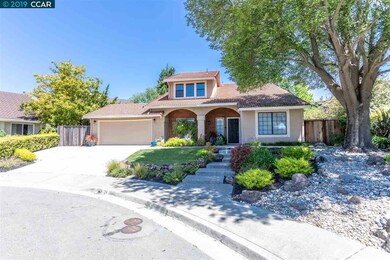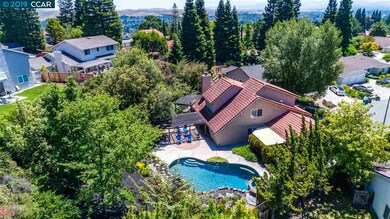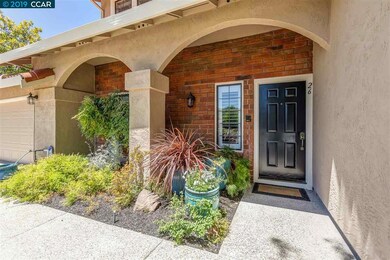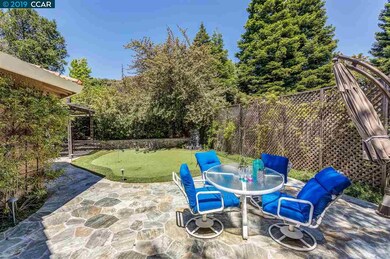
26 Shawnee Ct San Ramon, CA 94583
Twin Creeks NeighborhoodEstimated Value: $1,969,000 - $2,201,690
Highlights
- In Ground Pool
- Clubhouse
- Stone Countertops
- Bollinger Canyon Elementary School Rated A
- Contemporary Architecture
- Tennis Courts
About This Home
As of August 2019Your own private sanctuary on a third of an acre that is perfectly located at the end of a cul-de-sac in beautiful Bollinger Hills. This rare home boasts 4 bedrooms, 3 baths, approximately 2,550 square feet and a huge oversized lot of 14,605 sq. ft. Floorplan features bright open living room with dining area, expanded chef's dream kitchen with stainless appliances, double ovens, built in double door refrigerator, center island that has abundant storage adjoining a cozy family room with gas fireplace. The lower level has 3 generously sized bedrooms including a master suite with double sinks and oversized shower. Upstairs is a secondary suite, bonus room/loft and full bathroom. Windows and sliding glass doors overlook the lush landscaped private back patio, yard, pool, spa, and putting green. The amazing backyard has wrap around areas for outdoor entertaining. Only minutes from top-notch schools, downtown City Center, walking trails, shopping, and local business park. Welcome Home!
Home Details
Home Type
- Single Family
Est. Annual Taxes
- $16,053
Year Built
- Built in 1984
Lot Details
- 0.34 Acre Lot
- Fenced
- Garden
- Back Yard
HOA Fees
- $40 Monthly HOA Fees
Parking
- 2 Car Attached Garage
- Garage Door Opener
Home Design
- Contemporary Architecture
- Stucco
Interior Spaces
- 2-Story Property
- Family Room with Fireplace
- Family Room Off Kitchen
- Formal Dining Room
Kitchen
- Eat-In Kitchen
- Breakfast Bar
- Double Oven
- Gas Range
- Dishwasher
- Kitchen Island
- Stone Countertops
- Disposal
Flooring
- Carpet
- Tile
Bedrooms and Bathrooms
- 4 Bedrooms
- 3 Full Bathrooms
Pool
- In Ground Pool
- Spa
Utilities
- Forced Air Heating and Cooling System
- Gas Water Heater
Listing and Financial Details
- Assessor Parcel Number 2096830050
Community Details
Overview
- Association fees include common area maintenance, management fee, reserves
- Bollinger Hills Association, Phone Number (925) 355-1309
- Bollinger Hills Subdivision
- Greenbelt
Amenities
- Clubhouse
Recreation
- Tennis Courts
- Community Pool
Ownership History
Purchase Details
Home Financials for this Owner
Home Financials are based on the most recent Mortgage that was taken out on this home.Purchase Details
Purchase Details
Home Financials for this Owner
Home Financials are based on the most recent Mortgage that was taken out on this home.Purchase Details
Purchase Details
Home Financials for this Owner
Home Financials are based on the most recent Mortgage that was taken out on this home.Purchase Details
Home Financials for this Owner
Home Financials are based on the most recent Mortgage that was taken out on this home.Similar Homes in San Ramon, CA
Home Values in the Area
Average Home Value in this Area
Purchase History
| Date | Buyer | Sale Price | Title Company |
|---|---|---|---|
| Humphries Scott M | $1,300,000 | Fidelity National Title Co | |
| Chantler Marsha | -- | -- | |
| Chantler Marsha | -- | Chicago Title Co | |
| Chantler Marsha | -- | -- | |
| Chantler Marsha | -- | Chicago Title Co | |
| Chantler Thomas F | -- | Financial Title Company |
Mortgage History
| Date | Status | Borrower | Loan Amount |
|---|---|---|---|
| Open | Humphries Scott M | $1,000,000 | |
| Previous Owner | Chantler Marsha | $305,000 | |
| Previous Owner | Chantler Marsha | $100,000 | |
| Previous Owner | Chantler Marsha | $305,000 | |
| Previous Owner | Chantler Marsha | $40,000 | |
| Previous Owner | Chantler Marsha | $306,000 | |
| Previous Owner | Chantler Thomas F | $313,500 | |
| Previous Owner | Chantler Thomas F | $297,000 |
Property History
| Date | Event | Price | Change | Sq Ft Price |
|---|---|---|---|---|
| 02/04/2025 02/04/25 | Off Market | $1,300,000 | -- | -- |
| 08/30/2019 08/30/19 | Sold | $1,300,000 | -3.6% | $510 / Sq Ft |
| 07/31/2019 07/31/19 | Pending | -- | -- | -- |
| 07/01/2019 07/01/19 | Price Changed | $1,349,000 | -3.6% | $529 / Sq Ft |
| 06/12/2019 06/12/19 | For Sale | $1,399,000 | -- | $549 / Sq Ft |
Tax History Compared to Growth
Tax History
| Year | Tax Paid | Tax Assessment Tax Assessment Total Assessment is a certain percentage of the fair market value that is determined by local assessors to be the total taxable value of land and additions on the property. | Land | Improvement |
|---|---|---|---|---|
| 2024 | $16,053 | $1,393,860 | $750,540 | $643,320 |
| 2023 | $15,800 | $1,366,530 | $735,824 | $630,706 |
| 2022 | $15,681 | $1,339,737 | $721,397 | $618,340 |
| 2021 | $15,346 | $1,313,468 | $707,252 | $606,216 |
| 2019 | $5,772 | $443,623 | $91,030 | $352,593 |
| 2018 | $5,556 | $434,926 | $89,246 | $345,680 |
| 2017 | $5,349 | $426,399 | $87,497 | $338,902 |
| 2016 | $5,265 | $418,039 | $85,782 | $332,257 |
| 2015 | $5,185 | $411,761 | $84,494 | $327,267 |
| 2014 | $5,101 | $403,696 | $82,839 | $320,857 |
Agents Affiliated with this Home
-
AJ Cohen

Seller's Agent in 2019
AJ Cohen
Coldwell Banker
(925) 819-2747
5 in this area
78 Total Sales
-
Scott Humphries

Buyer's Agent in 2019
Scott Humphries
Dudum Real Estate Group
(925) 298-2249
2 in this area
21 Total Sales
Map
Source: Contra Costa Association of REALTORS®
MLS Number: 40869816
APN: 209-683-005-0
- 2916 Sombrero Cir
- 2821 Morgan Dr
- 84 Tumbleweed Ct
- 2787 Morgan Dr
- 2768 Mohawk Cir
- 2740 Mohawk Cir
- 3084 Sombrero Cir
- 2752 Morgan Dr
- 12994 Hawkins Dr
- 321 Cameron Cir
- 2551 Toltec Cir
- 454 Chaucer Cir
- 410 Hampton Ct
- 604 Lomond Cir
- 130 Sutter Creek Ln Unit 130
- 3047 Montevideo Dr
- 19251 San Ramon Valley Blvd
- 2644 Durango Ln
- 39 Saint Pierre Ct
- 2632 Campeche Ct
