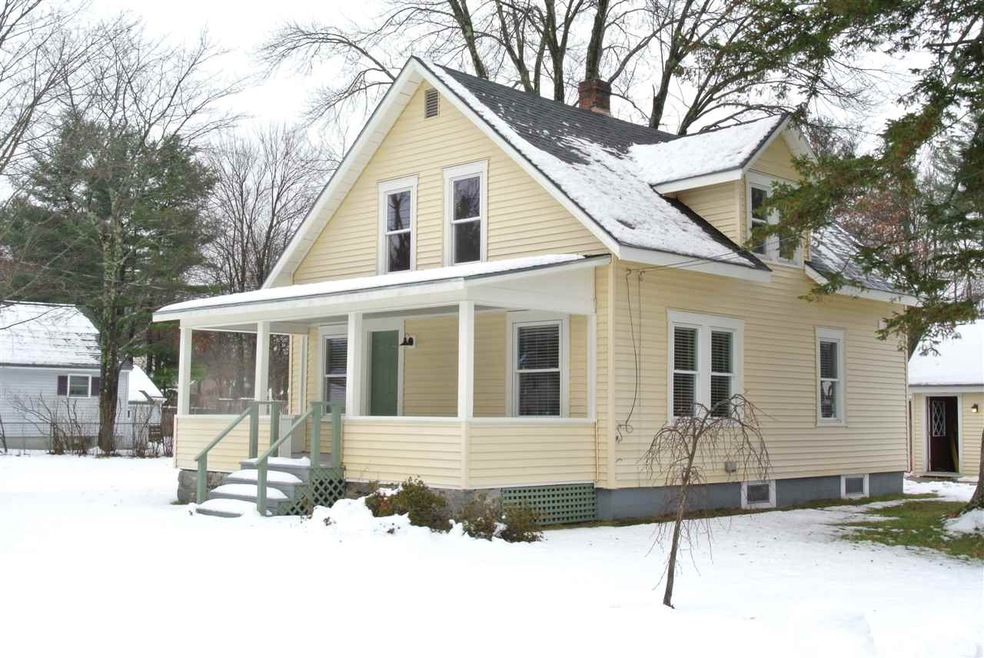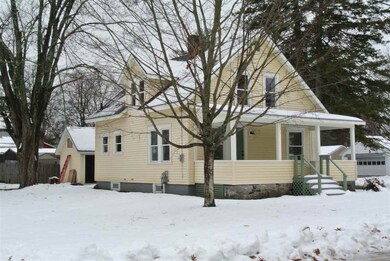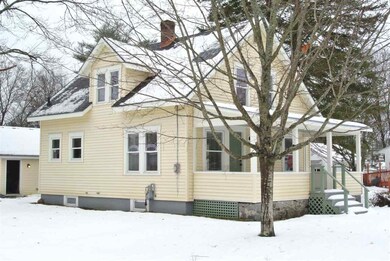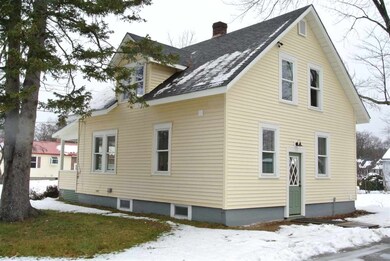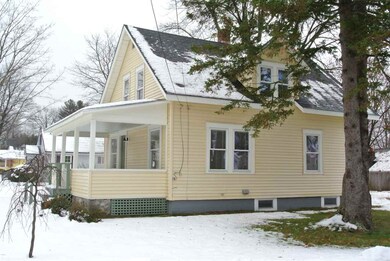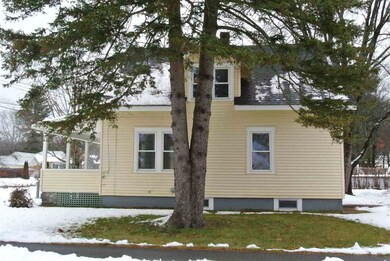
26 Snow St Concord, NH 03303
Penacook NeighborhoodHighlights
- Cape Cod Architecture
- Corner Lot
- 1 Car Detached Garage
- Wood Flooring
- Covered patio or porch
- Double Pane Windows
About This Home
As of January 2019Nestled on a lovely level corner lot in a quiet neighborhood, this completely refurbished 2 bedroom, 2 bath home truly is "move in condition!" This property offers wonderful refinished hardwood floors, a custom kitchen with granite counters, all new stainless steel appliances and a beautiful tile floor! Newer vinyl windows, new boiler, new water heater, new roof and vinyl siding make this home nearly maintenance free! Conveniently located with just a short walk to schools, parks, restaurants , and stores. Welcome home to this adorable property!
Last Agent to Sell the Property
Keller Williams Realty Metro-Concord License #047784 Listed on: 11/24/2018

Home Details
Home Type
- Single Family
Est. Annual Taxes
- $5,880
Year Built
- Built in 1935
Lot Details
- 10,019 Sq Ft Lot
- Corner Lot
- Level Lot
- Property is zoned RS
Parking
- 1 Car Detached Garage
- Parking Storage or Cabinetry
- Automatic Garage Door Opener
- Driveway
Home Design
- Cape Cod Architecture
- Craftsman Architecture
- Bungalow
- Concrete Foundation
- Wood Frame Construction
- Batts Insulation
- Architectural Shingle Roof
- Vinyl Siding
Interior Spaces
- 1.5-Story Property
- Double Pane Windows
- Blinds
- Window Screens
- Combination Dining and Living Room
- Storage
- Washer and Dryer Hookup
Kitchen
- Stove
- Microwave
- Dishwasher
Flooring
- Wood
- Ceramic Tile
Bedrooms and Bathrooms
- 2 Bedrooms
- Cedar Closet
- Walk-In Closet
- 2 Full Bathrooms
Unfinished Basement
- Basement Fills Entire Space Under The House
- Connecting Stairway
- Interior Basement Entry
Eco-Friendly Details
- ENERGY STAR/CFL/LED Lights
Outdoor Features
- Covered patio or porch
- Outbuilding
Schools
- Penacook Elementary School
- Merrimack Valley Middle School
- Merrimack Valley High School
Utilities
- Radiator
- Heating System Uses Steam
- Heating System Uses Gas
- Heating System Uses Natural Gas
- 100 Amp Service
- Natural Gas Water Heater
Listing and Financial Details
- Legal Lot and Block 104 / P104
Ownership History
Purchase Details
Home Financials for this Owner
Home Financials are based on the most recent Mortgage that was taken out on this home.Purchase Details
Home Financials for this Owner
Home Financials are based on the most recent Mortgage that was taken out on this home.Purchase Details
Home Financials for this Owner
Home Financials are based on the most recent Mortgage that was taken out on this home.Purchase Details
Purchase Details
Purchase Details
Purchase Details
Purchase Details
Home Financials for this Owner
Home Financials are based on the most recent Mortgage that was taken out on this home.Purchase Details
Home Financials for this Owner
Home Financials are based on the most recent Mortgage that was taken out on this home.Purchase Details
Home Financials for this Owner
Home Financials are based on the most recent Mortgage that was taken out on this home.Similar Homes in Concord, NH
Home Values in the Area
Average Home Value in this Area
Purchase History
| Date | Type | Sale Price | Title Company |
|---|---|---|---|
| Warranty Deed | -- | -- | |
| Quit Claim Deed | -- | -- | |
| Warranty Deed | $240,000 | -- | |
| Warranty Deed | $240,000 | -- | |
| Warranty Deed | $105,000 | -- | |
| Warranty Deed | $105,000 | -- | |
| Quit Claim Deed | -- | -- | |
| Quit Claim Deed | -- | -- | |
| Quit Claim Deed | -- | -- | |
| Quit Claim Deed | -- | -- | |
| Foreclosure Deed | $118,690 | -- | |
| Foreclosure Deed | $118,690 | -- | |
| Warranty Deed | $155,000 | -- | |
| Warranty Deed | $155,000 | -- | |
| Warranty Deed | $158,000 | -- | |
| Warranty Deed | $158,000 | -- | |
| Warranty Deed | $84,000 | -- | |
| Warranty Deed | $84,000 | -- |
Mortgage History
| Date | Status | Loan Amount | Loan Type |
|---|---|---|---|
| Open | $196,000 | New Conventional | |
| Closed | $196,000 | Stand Alone Refi Refinance Of Original Loan | |
| Previous Owner | $192,000 | New Conventional | |
| Previous Owner | $25,000 | Credit Line Revolving | |
| Previous Owner | $142,200 | Purchase Money Mortgage | |
| Previous Owner | $67,200 | Purchase Money Mortgage |
Property History
| Date | Event | Price | Change | Sq Ft Price |
|---|---|---|---|---|
| 01/09/2019 01/09/19 | Sold | $240,000 | -7.7% | $223 / Sq Ft |
| 12/10/2018 12/10/18 | Pending | -- | -- | -- |
| 11/24/2018 11/24/18 | For Sale | $259,900 | +67.7% | $242 / Sq Ft |
| 07/06/2012 07/06/12 | Sold | $155,000 | -3.1% | $144 / Sq Ft |
| 06/05/2012 06/05/12 | Pending | -- | -- | -- |
| 05/07/2012 05/07/12 | For Sale | $159,900 | -- | $149 / Sq Ft |
Tax History Compared to Growth
Tax History
| Year | Tax Paid | Tax Assessment Tax Assessment Total Assessment is a certain percentage of the fair market value that is determined by local assessors to be the total taxable value of land and additions on the property. | Land | Improvement |
|---|---|---|---|---|
| 2024 | $7,874 | $257,000 | $92,200 | $164,800 |
| 2023 | $7,492 | $257,000 | $92,200 | $164,800 |
| 2022 | $7,486 | $257,000 | $92,200 | $164,800 |
| 2021 | $7,188 | $257,000 | $92,200 | $164,800 |
| 2020 | $7,081 | $236,600 | $73,900 | $162,700 |
| 2019 | $6,960 | $204,100 | $67,300 | $136,800 |
| 2018 | $6,391 | $190,200 | $67,300 | $122,900 |
| 2017 | $5,607 | $165,300 | $64,000 | $101,300 |
| 2016 | $4,388 | $158,600 | $64,000 | $94,600 |
| 2015 | $3,736 | $152,200 | $61,800 | $90,400 |
| 2014 | $4,930 | $152,200 | $61,800 | $90,400 |
| 2013 | -- | $150,500 | $61,800 | $88,700 |
| 2012 | -- | $150,500 | $61,800 | $88,700 |
Agents Affiliated with this Home
-
Susan Hodgkins

Seller's Agent in 2019
Susan Hodgkins
Keller Williams Realty Metro-Concord
(603) 677-6856
3 in this area
75 Total Sales
-
Jenna Carmichael

Buyer's Agent in 2019
Jenna Carmichael
Capital City Realty
(603) 568-3226
4 in this area
53 Total Sales
-
Stephen DeStefano

Seller's Agent in 2012
Stephen DeStefano
Century 21 Circa 72 Inc.
(603) 496-3674
111 Total Sales
-
Doug Rollins

Buyer's Agent in 2012
Doug Rollins
BHHS Verani Belmont
(603) 393-7758
1 in this area
139 Total Sales
Map
Source: PrimeMLS
MLS Number: 4728708
APN: CNCD-000201P-000000-000104
- 59 Hobart St
- 47 Manor Rd
- 24 Abbott Rd
- 19 Abbott Rd
- 13 Suffolk Rd Unit 4
- 13 Suffolk Rd Unit 3
- 13 Suffolk Rd Unit 2
- 13 Suffolk Rd Unit 1
- 14 Amy Way
- 32 Amy Way
- 3 Verbena Way
- 120 Fisherville Rd Unit 8
- 120 Fisherville Rd Unit 121
- 120 Fisherville Rd Unit 116
- 120 Fisherville Rd Unit 94
- 120 Fisherville Rd Unit 103
- 120 Fisherville Rd Unit 176
- 129 Fisherville Rd Unit 47
- 129 Fisherville Rd Unit 31
- 30 Alice Dr
