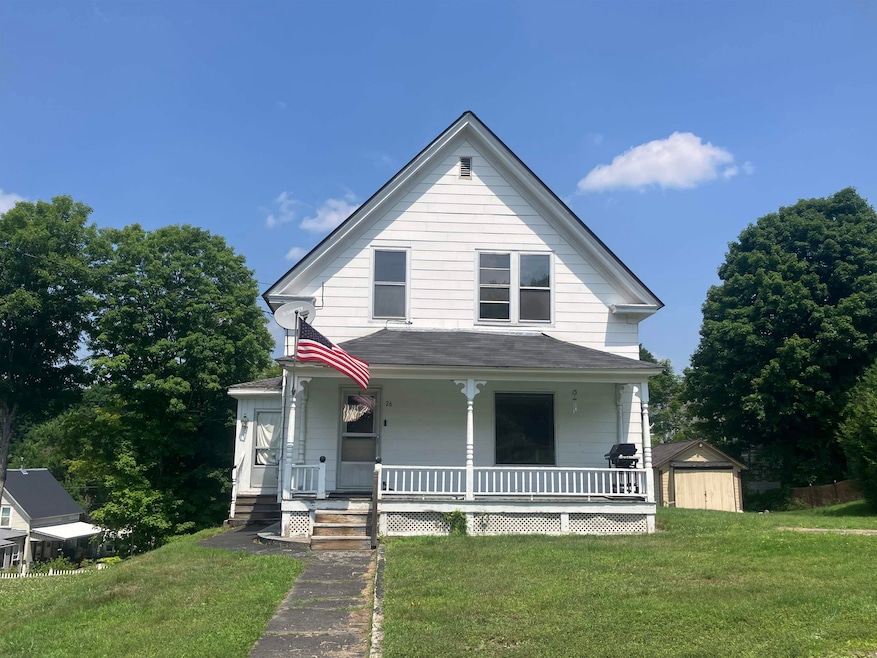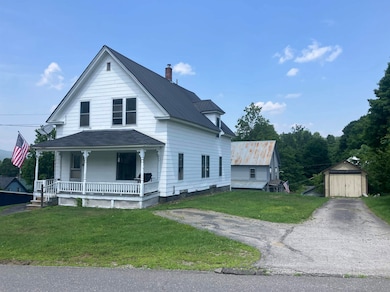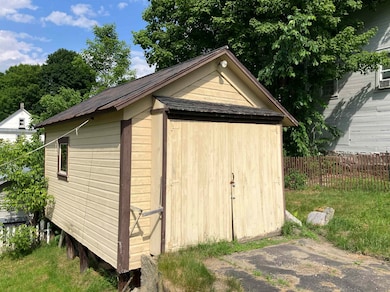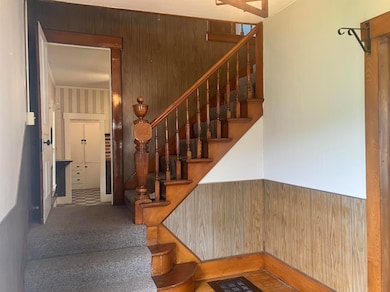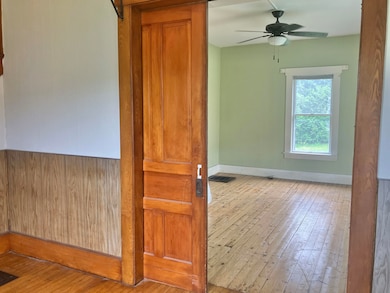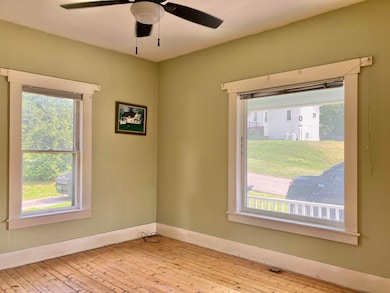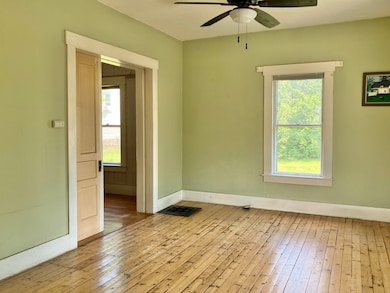26 Spring St Hardwick, VT 05843
Estimated payment $1,580/month
Highlights
- Cape Cod Architecture
- Bonus Room
- Natural Light
- Wood Flooring
- Butlers Pantry
- Woodwork
About This Home
** A new $15,000 Price Improvement makes this a more affordable option for your consideration** From the covered front porch, enter into a welcoming foyer with a staircase and interesting access to the kitchen. The beautiful details of the banister will catch your eye, as will the pocket door heading to the light and bright living room with picture window. Another pocket door separates the living room from the dining room where you will find more hardwood floors. A bonus room off the dining room, currently being used as a 1st floor laundry area, could make a 1st floor bedroom with direct access to the 3/4 bath. The kitchen with butler's pantry rounds out this level of the home. Heading upstairs brings you to 3 good sized bedrooms feeding off a large landing area with walk-in hall closet. All bedrooms have spacious step-in/walk-in closets, bonus! Head out from the kitchen into the 3 season porch and out to the spacious yard, a double lot...coveted in a village! The large and open yard is perfect for gardens and recreation. A detached shed at the end of the paved driveway is perfect for storing the toys and tools. There's easy access to the walkout basement from the backyard. A little workshop space down there is perfect for indoor/outdoor projects. Opportunity here to do some cosmetic work and make it your own. It's a great vintage village home in a great little neighborhood!
Listing Agent
Choice Real Estate & Property Management License #082.0112032 Listed on: 06/28/2025
Home Details
Home Type
- Single Family
Est. Annual Taxes
- $4,319
Year Built
- Built in 1910
Lot Details
- 0.37 Acre Lot
- Level Lot
- Garden
- Property is zoned Village Neighborhood Dist
Home Design
- Cape Cod Architecture
- Wood Foundation
- Brick Foundation
- Block Foundation
- Metal Roof
- Wood Siding
Interior Spaces
- Property has 1 Level
- Woodwork
- Ceiling Fan
- Natural Light
- Blinds
- Entrance Foyer
- Living Room
- Bonus Room
- Basement
- Interior Basement Entry
- Carbon Monoxide Detectors
- Butlers Pantry
Flooring
- Wood
- Vinyl
Bedrooms and Bathrooms
- 3 Bedrooms
- Bathroom on Main Level
- 1 Bathroom
Laundry
- Laundry on main level
- Dryer
- Washer
Parking
- Driveway
- Paved Parking
Accessible Home Design
- Grab Bar In Bathroom
- Accessible Washer and Dryer
- Hard or Low Nap Flooring
Outdoor Features
- Shed
- Outbuilding
Location
- City Lot
Schools
- Hardwick Elementary School
- Hazen Union Middle School
- Hazen Uhsd #26 High School
Utilities
- Forced Air Heating System
- Cable TV Available
Community Details
- Trails
Map
Home Values in the Area
Average Home Value in this Area
Tax History
| Year | Tax Paid | Tax Assessment Tax Assessment Total Assessment is a certain percentage of the fair market value that is determined by local assessors to be the total taxable value of land and additions on the property. | Land | Improvement |
|---|---|---|---|---|
| 2024 | $3,863 | $107,100 | $31,100 | $76,000 |
| 2023 | $3,391 | $107,100 | $31,100 | $76,000 |
| 2022 | $3,234 | $107,100 | $31,100 | $76,000 |
| 2021 | $3,307 | $107,100 | $31,100 | $76,000 |
| 2020 | $3,328 | $107,100 | $31,100 | $76,000 |
| 2019 | $3,185 | $107,100 | $31,100 | $76,000 |
| 2018 | $3,145 | $107,100 | $31,100 | $76,000 |
| 2017 | -- | $107,100 | $31,100 | $76,000 |
| 2016 | $2,912 | $107,100 | $31,100 | $76,000 |
| 2015 | -- | $914 | $0 | $0 |
| 2014 | -- | $914 | $0 | $0 |
| 2013 | -- | $914 | $0 | $0 |
Property History
| Date | Event | Price | List to Sale | Price per Sq Ft | Prior Sale |
|---|---|---|---|---|---|
| 10/01/2025 10/01/25 | Price Changed | $235,000 | -6.0% | $179 / Sq Ft | |
| 07/24/2025 07/24/25 | Price Changed | $250,000 | -5.7% | $191 / Sq Ft | |
| 06/28/2025 06/28/25 | For Sale | $265,000 | +204.6% | $202 / Sq Ft | |
| 04/13/2017 04/13/17 | Sold | $87,000 | -24.3% | $55 / Sq Ft | View Prior Sale |
| 02/27/2017 02/27/17 | Pending | -- | -- | -- | |
| 05/16/2016 05/16/16 | For Sale | $115,000 | -- | $72 / Sq Ft |
Purchase History
| Date | Type | Sale Price | Title Company |
|---|---|---|---|
| Deed | $87,000 | -- | |
| Interfamily Deed Transfer | $103,000 | -- |
Source: PrimeMLS
MLS Number: 5049136
APN: 282-089-10485
- 28 Upper Cherry St
- 236 Evergreen Manor Dr
- 49 Winter St
- 0 Vermont 14 Unit 26.4
- 67 Buffalo St
- 122 Mill St
- 42 Depot St
- 472 Wolcott St
- 71 Woodbury St
- 11 Slapp Hill
- 130 Center Rd
- 83 Craftsbury Rd
- 979 Center Rd
- 199 Hardwick Farms Rd
- 46 Dutton Rd
- 902 Vermont 16
- 33 Williams Ln
- 1665 Vermont 16
- 6141 Vt Rte 15
- 1422 Cabot Rd
- 782 Woods Hill Rd Unit ID1264825P
- 224 Pope Meadow Dr
- 37 Catamount St
- 2263 Elmore Rd Unit 2
- 396 Upper Main St Unit Upper Main Street Apt. 1
- 46 Court St Unit 1
- 55 Foundry St
- 75 Fenimore St
- 103-105 Puckerbrush Rd E
- 68 Rail Trail Ln
- 140 W Hill Rd
- 4716 S Wheelock Rd
- 50 High St Unit 2
- 2415 Route 14 Unit 4
- 2288 S Wheelock Rd Unit 2288 S Wheelock Rd Unit 1
- 273 Vt-2b
- 77 Railroad St
- 416 Center St Unit House
- 6149 Memorial Dr Unit 1
- 333 Wade Pasture Rd
