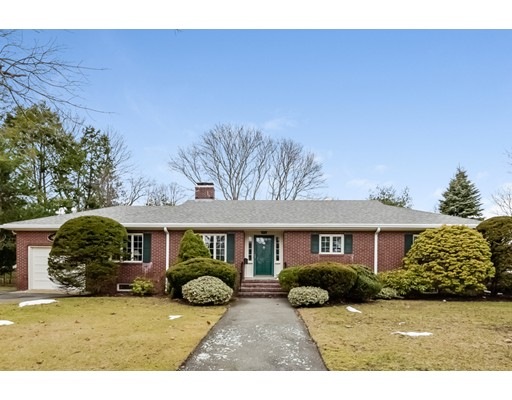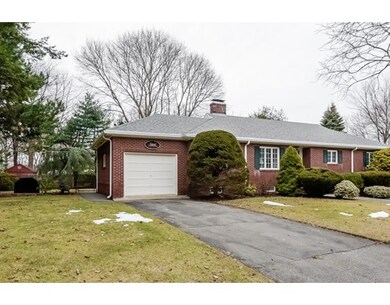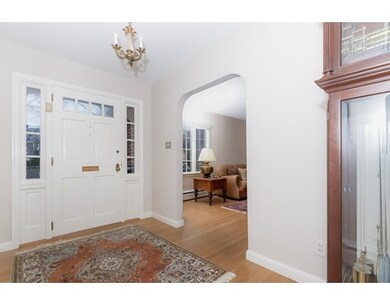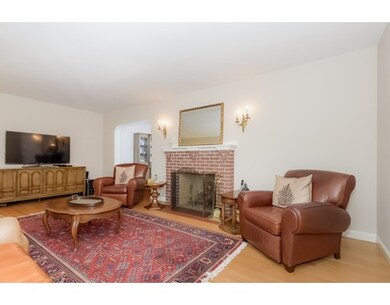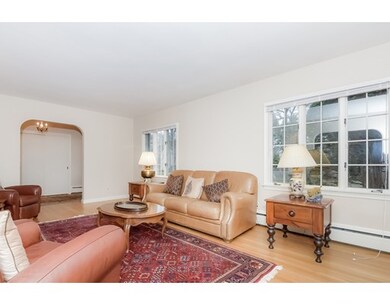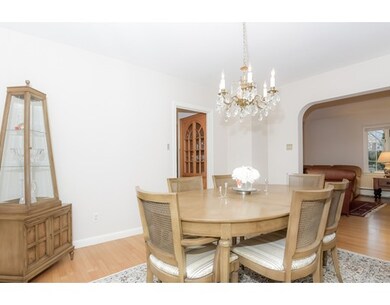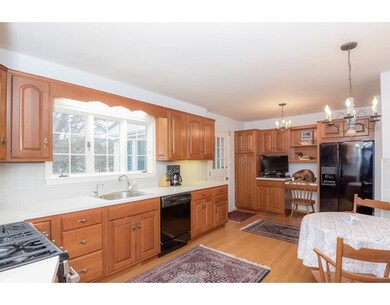
26 Stanwood Rd Swampscott, MA 01907
About This Home
As of October 2021Well-located and maintained 2 Bedroom, 2.5 Bath Ranch style home located on a level and fully-fenced 13,590 sq. ft. lot. This home is perfect for anyone who desires SINGLE LEVEL LIVING but also has room for expansion both in the walk-up attic space with headroom or on the basement level. Features include a spacious, fireplaced living room with gleaming hardwood floors and large opening into the formal dining room. The eat-in kitchen is nicely updated with wood cabinetry, corian countertops, custom china cabinet, tile backsplash and built-in desk and media center. There is an entrance off the kitchen to the 3-season porch and backyard. 2 bedrooms and 2 full baths complete the main floor. The basement boasts a finished, fireplaced family room, an unfinished storage and utility area, half bath, and laundry room. There is also a walk-up attic with plenty of headroom and potential to create additional living space. Beautiful quiet street and only a short walk to golf course and beach
Last Agent to Sell the Property
Coldwell Banker Realty - Marblehead Listed on: 02/09/2016

Home Details
Home Type
Single Family
Est. Annual Taxes
$14,679
Year Built
1945
Lot Details
0
Listing Details
- Lot Description: Paved Drive, Fenced/Enclosed, Level
- Property Type: Single Family
- Other Agent: 1.00
- Lead Paint: Unknown
- Year Round: Yes
- Special Features: None
- Property Sub Type: Detached
- Year Built: 1945
Interior Features
- Appliances: Range, Dishwasher, Disposal, Microwave, Refrigerator, Washer, Dryer
- Fireplaces: 2
- Has Basement: Yes
- Fireplaces: 2
- Primary Bathroom: Yes
- Number of Rooms: 7
- Amenities: Public Transportation, Shopping, Park, Walk/Jog Trails, Golf Course, Medical Facility, Laundromat, Bike Path, Conservation Area, House of Worship, Private School, Public School, T-Station
- Electric: Circuit Breakers
- Flooring: Wood, Tile
- Interior Amenities: Walk-up Attic
- Basement: Full, Partially Finished, Walk Out, Interior Access
- Bedroom 2: First Floor
- Bathroom #1: First Floor
- Bathroom #2: First Floor
- Bathroom #3: Basement
- Kitchen: First Floor
- Laundry Room: Basement
- Living Room: First Floor
- Master Bedroom: First Floor
- Master Bedroom Description: Bathroom - Full, Closet, Flooring - Hardwood, Main Level
- Dining Room: First Floor
- Family Room: Basement
- Oth1 Room Name: Sun Room
Exterior Features
- Roof: Asphalt/Fiberglass Shingles
- Construction: Brick
- Exterior: Brick
- Exterior Features: Porch - Enclosed, Storage Shed, Fenced Yard
- Foundation: Other (See Remarks)
- Beach Ownership: Private
Garage/Parking
- Garage Parking: Attached
- Garage Spaces: 1
- Parking: Off-Street
- Parking Spaces: 3
Utilities
- Heating: Hot Water Baseboard, Gas
- Hot Water: Tank
- Utility Connections: for Gas Range
- Sewer: City/Town Sewer
- Water: City/Town Water
Lot Info
- Zoning: A1
Ownership History
Purchase Details
Home Financials for this Owner
Home Financials are based on the most recent Mortgage that was taken out on this home.Purchase Details
Home Financials for this Owner
Home Financials are based on the most recent Mortgage that was taken out on this home.Purchase Details
Similar Homes in the area
Home Values in the Area
Average Home Value in this Area
Purchase History
| Date | Type | Sale Price | Title Company |
|---|---|---|---|
| Not Resolvable | $875,000 | None Available | |
| Not Resolvable | $574,000 | -- | |
| Deed | -- | -- |
Mortgage History
| Date | Status | Loan Amount | Loan Type |
|---|---|---|---|
| Open | $250,000 | Credit Line Revolving | |
| Closed | $131,000 | Credit Line Revolving | |
| Closed | $120,000 | Second Mortgage Made To Cover Down Payment | |
| Open | $700,000 | Purchase Money Mortgage | |
| Previous Owner | $287,000 | New Conventional |
Property History
| Date | Event | Price | Change | Sq Ft Price |
|---|---|---|---|---|
| 10/07/2021 10/07/21 | Sold | $875,000 | 0.0% | $365 / Sq Ft |
| 08/04/2021 08/04/21 | Pending | -- | -- | -- |
| 07/27/2021 07/27/21 | For Sale | $875,000 | +52.4% | $365 / Sq Ft |
| 04/25/2016 04/25/16 | Sold | $574,000 | -4.2% | $357 / Sq Ft |
| 02/12/2016 02/12/16 | Pending | -- | -- | -- |
| 02/09/2016 02/09/16 | For Sale | $599,000 | -- | $373 / Sq Ft |
Tax History Compared to Growth
Tax History
| Year | Tax Paid | Tax Assessment Tax Assessment Total Assessment is a certain percentage of the fair market value that is determined by local assessors to be the total taxable value of land and additions on the property. | Land | Improvement |
|---|---|---|---|---|
| 2025 | $14,679 | $1,279,800 | $461,500 | $818,300 |
| 2024 | $14,051 | $1,222,900 | $439,000 | $783,900 |
| 2023 | $9,842 | $838,300 | $394,000 | $444,300 |
| 2022 | $8,875 | $691,700 | $337,700 | $354,000 |
| 2021 | $8,828 | $639,700 | $315,200 | $324,500 |
| 2020 | $9,053 | $633,100 | $315,200 | $317,900 |
| 2019 | $9,228 | $607,100 | $292,700 | $314,400 |
| 2018 | $9,714 | $607,100 | $292,700 | $314,400 |
| 2017 | $10,175 | $583,100 | $270,200 | $312,900 |
| 2016 | $9,958 | $574,600 | $261,700 | $312,900 |
| 2015 | $9,854 | $574,600 | $261,700 | $312,900 |
| 2014 | $9,587 | $512,700 | $261,700 | $251,000 |
Agents Affiliated with this Home
-
Christine Tierney

Seller's Agent in 2021
Christine Tierney
Compass
(612) 860-6446
29 in this area
93 Total Sales
-
J
Buyer's Agent in 2021
Jennifer Erickson
Oaklawn Real Estate
-
Cressy Team
C
Seller's Agent in 2016
Cressy Team
Coldwell Banker Realty - Marblehead
5 in this area
77 Total Sales
-
Susana Hayden-Pan

Buyer's Agent in 2016
Susana Hayden-Pan
StartPoint Realty
(978) 325-1310
4 Total Sales
Map
Source: MLS Property Information Network (MLS PIN)
MLS Number: 71957390
APN: SWAM-000028-000029
- 170 Atlantic Ave
- 998 Humphrey St
- 39 Manton Rd
- 228 Atlantic Ave
- 20 Eulow St
- 237 Atlantic Ave
- 76 Ocean Ave
- 2 Palmer Ave
- 5 Winthrop Ave
- 18 Winthrop Ave
- 179 Beach Bluff Ave
- 30 Preston Ct Unit 1
- 16 May St
- 8 Warren Rd
- 455 Puritan Rd
- 420 Atlantic Ave
- 409 Atlantic Ave Unit 409
- 35 Littles Point Rd Unit S101
- 35 Littles Point Rd Unit S201
- 9 Palmer Rd
