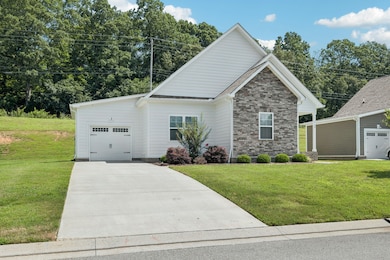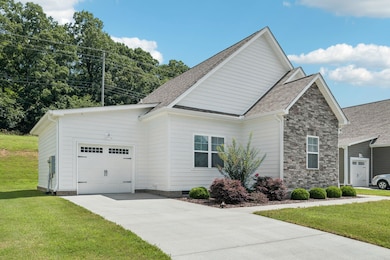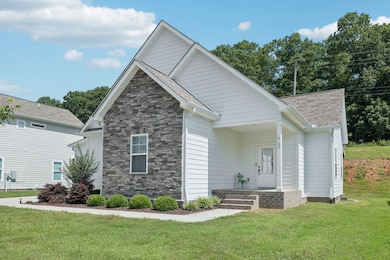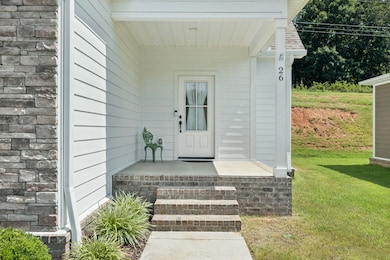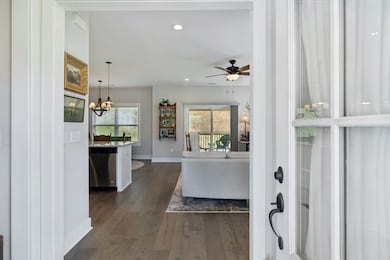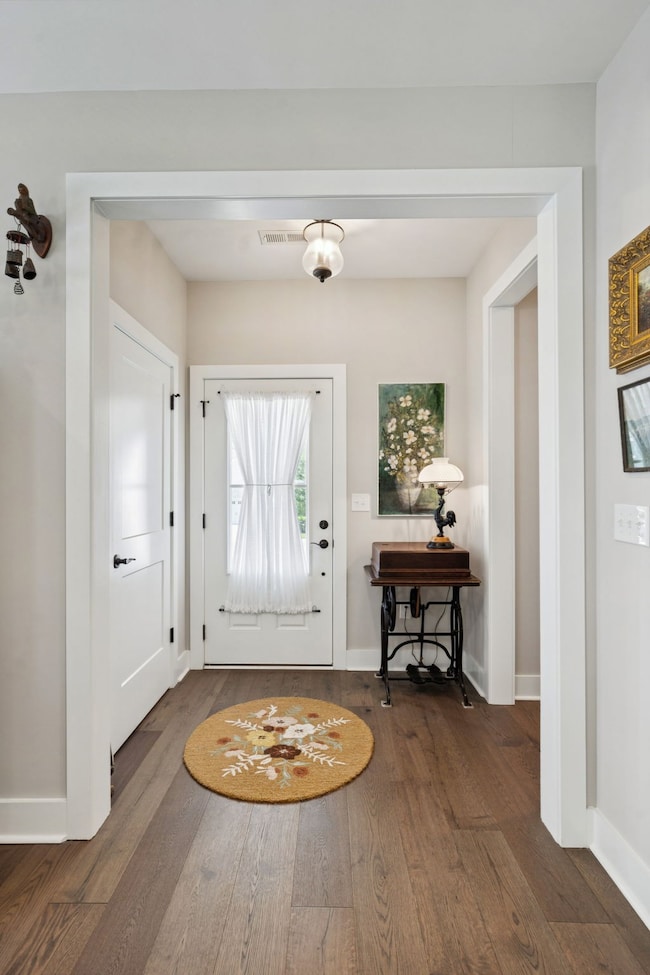
Estimated payment $2,130/month
Highlights
- 1 Car Attached Garage
- Tile Flooring
- Property has 1 Level
- Cooling Available
- Central Heating
About This Home
This beautifully appointed single-story home in the charming Cottages at Sycamore Ridge neighborhood offers the perfect combination of comfort, convenience, and low-maintenance living. Just 15 minutes from downtown Dickson and a quick 35-minute commute to downtown Nashville, this home is ideally located for easy access to shopping, schools, and major roadways. Inside, you’ll find modern upgrades throughout, including luxury flooring, custom baseboards, and ceiling fans to keep things cool. The spacious kitchen features stainless steel appliances, a large island perfect for entertaining, and a generous pantry for added storage. The open-concept design flows seamlessly into the dining area and living room, making it ideal for both everyday living and hosting guests. The primary suite offers a private retreat with ample closet space and an en-suite bathroom. A second bedroom and additional full bath provide comfort for guests or a home office setup. The convenient laundry room offers additional storage space, while the one-car garage is easily accessible through the home’s interior. Step outside to the custom back deck—with a covered area, drawn shades for privacy, a ceiling fan, and ambient lighting, creating the perfect space for outdoor relaxation and entertaining. This single-story gem is move-in ready, offering a fantastic combination of upgrades, comfort, and an unbeatable location. Don’t miss your chance to make this your new home. Schedule a tour today!
Listing Agent
Benchmark Realty, LLC Brokerage Phone: 6155797521 License # 332221 Listed on: 07/11/2025

Home Details
Home Type
- Single Family
Est. Annual Taxes
- $1,510
Year Built
- Built in 2019
Lot Details
- 7,841 Sq Ft Lot
- Lot Dimensions are 67 x 120
HOA Fees
- $143 Monthly HOA Fees
Parking
- 1 Car Attached Garage
Home Design
- Stone Siding
Interior Spaces
- 1,269 Sq Ft Home
- Property has 1 Level
Kitchen
- Oven or Range
- <<microwave>>
- Disposal
Flooring
- Tile
- Vinyl
Bedrooms and Bathrooms
- 2 Main Level Bedrooms
- 2 Full Bathrooms
Schools
- Stuart Burns Elementary School
- Burns Middle School
- Dickson County High School
Utilities
- Cooling Available
- Central Heating
Community Details
- $260 One-Time Secondary Association Fee
- The Cottages At Sycamore Ridge Subdivision
Listing and Financial Details
- Assessor Parcel Number 118M A 00800 000
Map
Home Values in the Area
Average Home Value in this Area
Tax History
| Year | Tax Paid | Tax Assessment Tax Assessment Total Assessment is a certain percentage of the fair market value that is determined by local assessors to be the total taxable value of land and additions on the property. | Land | Improvement |
|---|---|---|---|---|
| 2024 | $1,430 | $76,875 | $12,500 | $64,375 |
| 2023 | $1,430 | $51,975 | $6,250 | $45,725 |
| 2022 | $1,421 | $51,650 | $6,250 | $45,400 |
| 2021 | $1,421 | $51,650 | $6,250 | $45,400 |
| 2020 | $1,391 | $51,650 | $6,250 | $45,400 |
| 2019 | $0 | $6,250 | $6,250 | $0 |
Property History
| Date | Event | Price | Change | Sq Ft Price |
|---|---|---|---|---|
| 07/11/2025 07/11/25 | For Sale | $337,000 | +53.2% | $266 / Sq Ft |
| 09/12/2019 09/12/19 | Sold | $220,000 | +2.3% | $187 / Sq Ft |
| 08/18/2019 08/18/19 | Pending | -- | -- | -- |
| 08/15/2019 08/15/19 | For Sale | $214,990 | -- | $183 / Sq Ft |
Purchase History
| Date | Type | Sale Price | Title Company |
|---|---|---|---|
| Warranty Deed | -- | -- | |
| Warranty Deed | $244,000 | Mid State Title & Escrow Inc | |
| Warranty Deed | $237,900 | -- |
Mortgage History
| Date | Status | Loan Amount | Loan Type |
|---|---|---|---|
| Previous Owner | $80,000 | New Conventional | |
| Previous Owner | $240,303 | New Conventional |
Similar Homes in Burns, TN
Source: Realtracs
MLS Number: 2932146
APN: 022118M A 00800
- 17 Sycamore Ridge W
- 0 Camp Ravine Rd
- 201 Tamyra Ct
- 1000 Bradby Dr
- 1002 Bradby Dr
- 1034 Ridglea Dr
- 1501 Spencer Mill Rd
- 0 Spencer Mill Rd Unit RTC2803849
- 0 Spencer Mill Rd Unit RTC2803844
- 120 Old Highway 96
- 115 Brown Cemetery Rd
- 1092 Meeks Cemetery Rd
- 998 Iron Hill Rd
- 996 Iron Hill Rd
- 990 Iron Hill Rd
- 191 Spicer Rd
- 610 Dogwood Ln
- 4095 Highway 96
- 1233 Hardwood Trail
- 324 Beechwood Dr
- 15 Sycamore Ridge W
- 545 Delacy Dr
- 100 Henry Dr Unit 805
- 100 Henry Dr Unit 513
- 100 Henry Dr Unit 605
- 100 Henry Dr Unit 811
- 100 Henry Dr Unit 609
- 100 Henry Dr Unit 302
- 100 Henry Dr Unit 212
- 100 Henry Dr Unit 312
- 100 Henry Dr Unit 601
- 100 Henry Dr Unit 801
- 202 Wyburn Place
- 409 Bell Forge Ct
- 111 E Forge Ct
- 103 E Forge Ct
- 150 E Forest Park Dr
- 7312 Lake Rd NW
- 7923 Pine St
- 7266 Cox Pike

