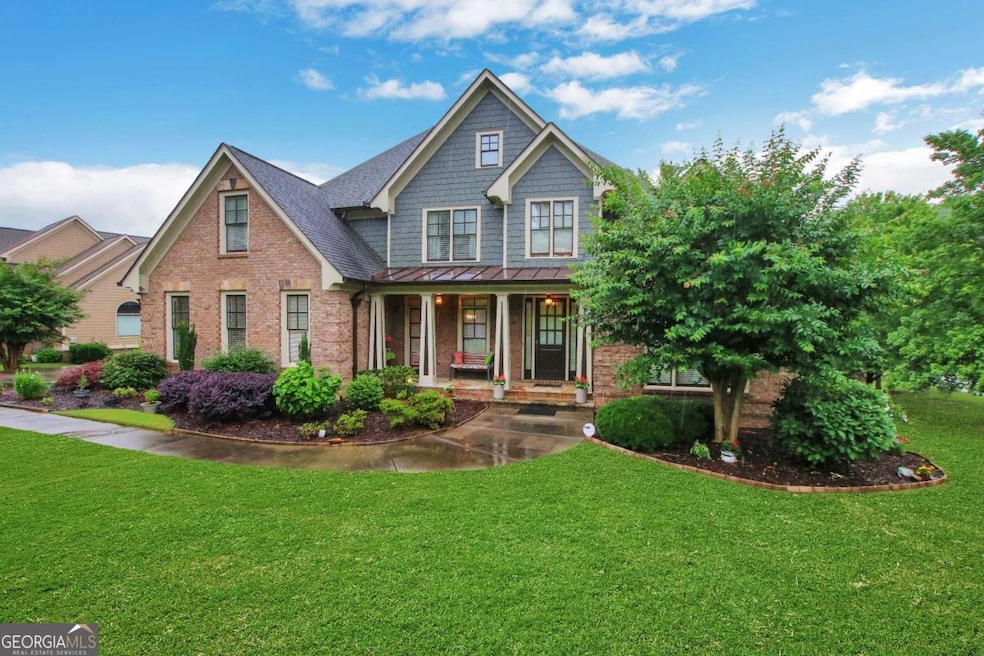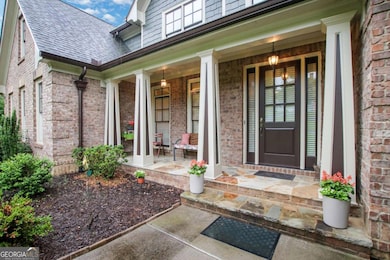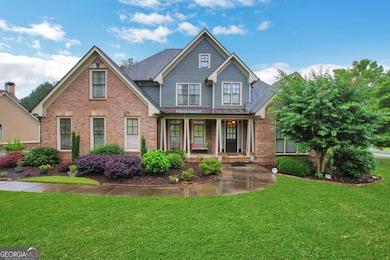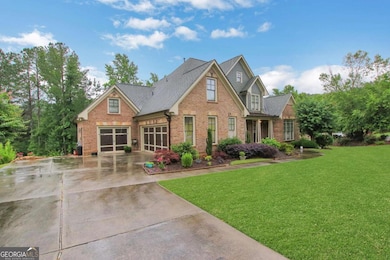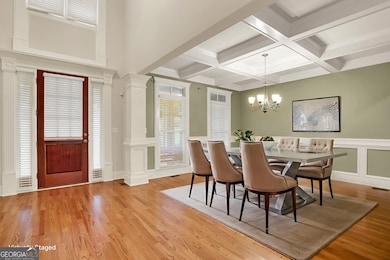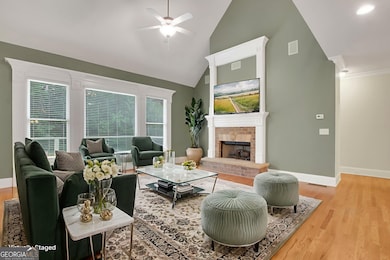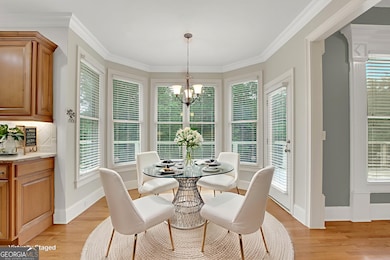26 Trillium Ln Acworth, GA 30101
Cedarcrest NeighborhoodEstimated payment $3,978/month
Highlights
- Craftsman Architecture
- Dining Room Seats More Than Twelve
- Deck
- Burnt Hickory Elementary School Rated A-
- Clubhouse
- Seasonal View
About This Home
Set on one of the largest lots in the neighborhood, this beautiful Acworth home offers a perfect mix of timeless style, thoughtful upgrades, and everyday comfort. The professionally landscaped yard is a true garden retreat, featuring cherry trees, azaleas, gardenias, lilies, snapdragons, hawthorns, and lush TifTuf sod. Inside, the main level welcomes you with gleaming hardwood floors throughout. Just off the foyer, a formal dining room with coffered ceilings sits to the left, while a richly detailed home office with custom trim is on the right. The main-level primary suite is privately tucked away and features tray ceilings, hardwood floors, a spa-like bath, and private deck access-perfect for morning coffee or evening unwinding. The great room is filled with natural light and features a soaring ceiling, a classic brick fireplace, and a second-floor overlook. The chef's kitchen is complete with a custom island, double ovens, drawer microwave, wine bar, walk-in pantry, and brand-new appliances. Upstairs, you'll find three spacious bedrooms and two full baths with plush carpeting. The home also offers a walk-in attic, a basement workshop, and an oversized three-car garage for storage, hobbies, or projects. This property is located in the highly sought-after North Paulding School District, home to award-winning academic programs, College Success Award recognition, and strong community involvement. Outdoor enthusiasts will love being just 3 miles from Lake Allatoona, offering boating, fishing, hiking, and waterfront fun all year long. 26 Trillium Lane is more than a home-it's a lifestyle, with space to live, entertain, and enjoy the best of North Paulding and Lake Allatoona living.
Listing Agent
SRA Signature Realty Agents Brokerage Phone: 4043989693 License #376233 Listed on: 08/07/2025

Home Details
Home Type
- Single Family
Est. Annual Taxes
- $1,882
Year Built
- Built in 2007
Lot Details
- 0.46 Acre Lot
- Wood Fence
- Back Yard Fenced
- Private Lot
- Corner Lot
- Garden
Home Design
- Craftsman Architecture
- Traditional Architecture
- Pillar, Post or Pier Foundation
- Composition Roof
- Four Sided Brick Exterior Elevation
Interior Spaces
- 2-Story Property
- Vaulted Ceiling
- Window Treatments
- Bay Window
- Family Room with Fireplace
- Dining Room Seats More Than Twelve
- Home Office
- Wood Flooring
- Seasonal Views
- Expansion Attic
- Fire and Smoke Detector
Kitchen
- Breakfast Room
- Walk-In Pantry
- Built-In Double Oven
- Cooktop
- Microwave
- Dishwasher
- Kitchen Island
- Disposal
Bedrooms and Bathrooms
- 4 Bedrooms | 1 Primary Bedroom on Main
- Split Bedroom Floorplan
- Walk-In Closet
- Whirlpool Bathtub
- Separate Shower
Laundry
- Laundry in Mud Room
- Laundry Room
- Dryer
- Washer
Unfinished Basement
- Basement Fills Entire Space Under The House
- Exterior Basement Entry
- Natural lighting in basement
Parking
- 3 Car Garage
- Garage Door Opener
Location
- Property is near schools
- Property is near shops
Schools
- Burnt Hickory Elementary School
- Mcclure Middle School
- North Paulding High School
Utilities
- Central Heating and Cooling System
- 220 Volts
- Cable TV Available
Additional Features
- Energy-Efficient Thermostat
- Deck
Community Details
Overview
- No Home Owners Association
- Silvercrest Lakes Subdivision
Amenities
- Clubhouse
Map
Home Values in the Area
Average Home Value in this Area
Tax History
| Year | Tax Paid | Tax Assessment Tax Assessment Total Assessment is a certain percentage of the fair market value that is determined by local assessors to be the total taxable value of land and additions on the property. | Land | Improvement |
|---|---|---|---|---|
| 2024 | $1,882 | $269,920 | $16,000 | $253,920 |
| 2023 | $1,854 | $228,828 | $16,000 | $212,828 |
| 2022 | $1,811 | $221,720 | $16,000 | $205,720 |
| 2021 | $1,586 | $157,800 | $16,000 | $141,800 |
| 2020 | $1,625 | $152,440 | $16,000 | $136,440 |
| 2019 | $1,649 | $148,920 | $16,000 | $132,920 |
| 2018 | $4,153 | $139,720 | $16,000 | $123,720 |
| 2017 | $1,509 | $133,320 | $16,000 | $117,320 |
| 2016 | $1,458 | $132,400 | $16,000 | $116,400 |
| 2015 | $1,515 | $131,880 | $16,000 | $115,880 |
| 2014 | $1,562 | $128,120 | $16,000 | $112,120 |
| 2013 | -- | $101,640 | $16,000 | $85,640 |
Property History
| Date | Event | Price | List to Sale | Price per Sq Ft | Prior Sale |
|---|---|---|---|---|---|
| 11/10/2025 11/10/25 | Price Changed | $725,000 | -2.9% | -- | |
| 11/06/2025 11/06/25 | Price Changed | $747,000 | -0.1% | -- | |
| 10/01/2025 10/01/25 | Price Changed | $747,500 | -0.3% | -- | |
| 08/07/2025 08/07/25 | For Sale | $750,000 | +108.3% | -- | |
| 07/24/2017 07/24/17 | Sold | $360,000 | -5.0% | $114 / Sq Ft | View Prior Sale |
| 06/06/2017 06/06/17 | Pending | -- | -- | -- | |
| 04/29/2017 04/29/17 | Price Changed | $379,000 | -1.6% | $120 / Sq Ft | |
| 04/08/2017 04/08/17 | Price Changed | $385,000 | -3.5% | $121 / Sq Ft | |
| 03/17/2017 03/17/17 | For Sale | $399,000 | -- | $126 / Sq Ft |
Purchase History
| Date | Type | Sale Price | Title Company |
|---|---|---|---|
| Warranty Deed | -- | -- | |
| Warranty Deed | $360,000 | -- | |
| Deed | -- | -- | |
| Warranty Deed | $275,000 | -- | |
| Deed | $440,000 | -- |
Mortgage History
| Date | Status | Loan Amount | Loan Type |
|---|---|---|---|
| Previous Owner | $170,000 | New Conventional | |
| Previous Owner | $374,000 | New Conventional |
Source: Georgia MLS
MLS Number: 10580209
APN: 010.3.1.034.0000
- 116 Silvercrest Dr
- The Abigail Plan at Silvercrest Lakes
- The Samone Plan at Silvercrest Lakes
- 205 Silvercrest Dr
- 5094 Gwendolyn Ct NW
- 1128L Rutledge Rd
- 1130L Rutledge Rd
- 5098 Gwendolyn Ct NW
- 37 Retreat Ridge SE
- 27 Retreat Ridge SE
- 1131 Rutledge Rd
- 1276 Rutledge Rd
- 73 Valley Trail SE
- 11 Brownson Ct
- 18 Brownson Ct
- 4559 Oglethorpe Loop NW
- 0 Overlook Trail Unit 10617151
- 111 Dripping Rock Trail SE
- 6218 Zell Miller Path NW
- 4413 Oglethorpe Loop NW Unit 37
- 1522 Graves Rd
- 3698 Autumn View Dr NW
- 90 Observatory Dr
- 39 Waterford Place
- 69 Rivers End Way
- 20 Larkspur Ln Unit ID1234804P
- 18 Larkspur Ln
- 108 Cool Creek Ct
- 380 Crown Dr
- 103 Park Ridge Cir Unit 7
- 103 Park Ridge Cir
- 365 Hunt Creek Dr
- 4889 Robinson Square Dr NW
- 10 Bridlewood Ct Unit ID1234828P
- 10 Bridlewood Ct
- 24 Creekwater Dr
- 3943 Abernathy Farm Way NW
- 15 Creekwater Dr
- 3917 Abernathy Farm Way
- 6205 Treeridge Dr NW
