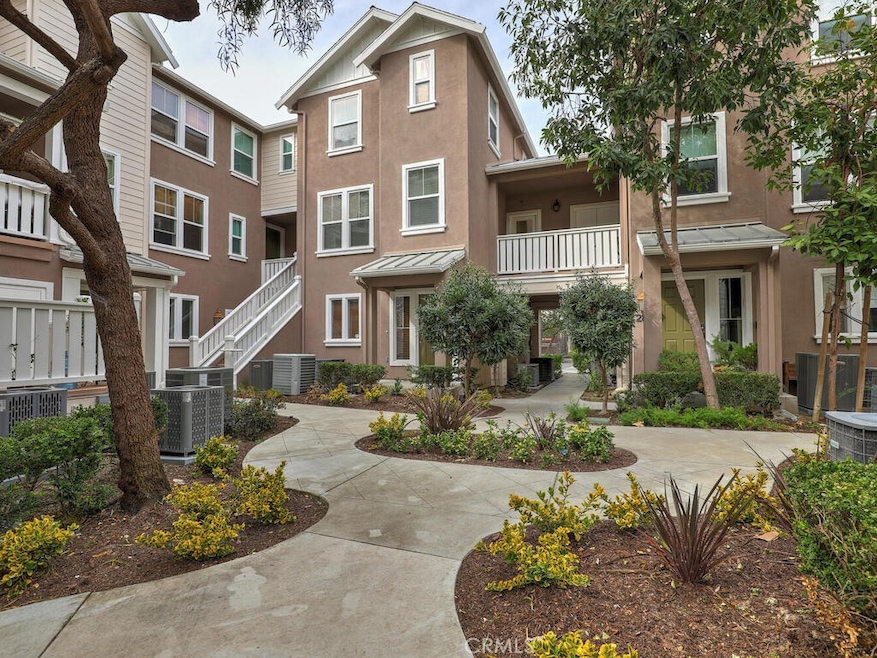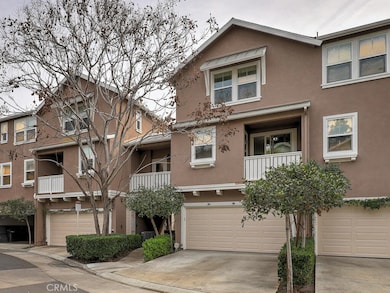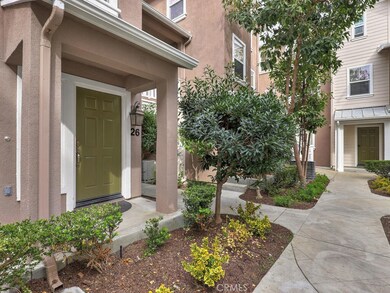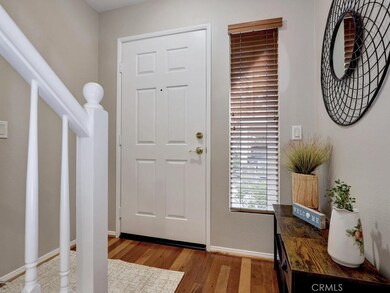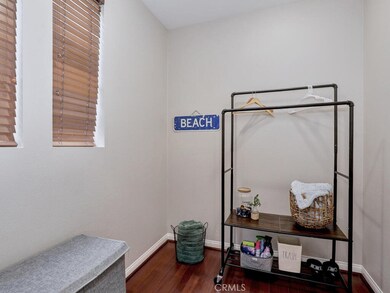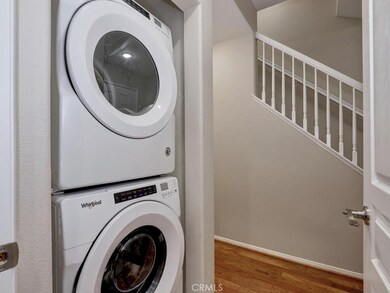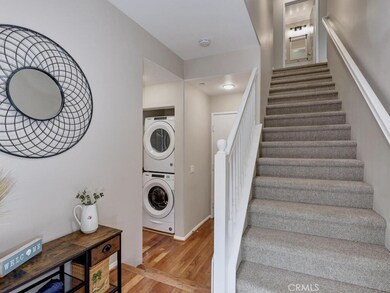
26 Valmont Way Ladera Ranch, CA 92694
Terramor Village NeighborhoodEstimated payment $5,233/month
Highlights
- Heated In Ground Pool
- Primary Bedroom Suite
- Open Floorplan
- Oso Grande Elementary School Rated A
- 6.36 Acre Lot
- 2-minute walk to Boreal Plunge Park
About This Home
Rare premier property in Valmont community of Ladera Ranch! This charming townhouse offers amenities few others can boast. One of 6 units with its own 2 car full driveway and one of 8 units with an added tech space and additional balcony at the front of the home with an extra storage closet. Open floor plan with no one above or below. As you enter the home through a tree-lined courtyard, you will find a laundry room that accommodates a full-sized stackable washer and dryer. Additionally, the first floor has a flex space to meet your own needs (exercise room, office, den, reading room, etc.) and direct access to the 2-car garage. Upstairs you find the main living space with a switch activated gas fireplace, ceiling fan, and custom built-in shelves. The dining area has slider access to a 2nd private, covered deck perfect for your morning coffee. Spacious kitchen with generous cabinetry and granite counters. An updated powder room completes this floor. The top-level features dual, primary, en suite bedrooms, both with ceiling fans, upgraded vanities and walk-in closets. Fresh paint, high ceilings and neutral flooring throughout. Neighborhood was re-piped with premium PEX piping. The HOA includes, free internet, clubhouses, pools, water park, spas, parks, sport courts, dog park, skate park, tennis, and much more. This is one you don't want to miss!
Listing Agent
Regency Real Estate Brokers Brokerage Phone: 949-466-5377 License #01260554 Listed on: 02/28/2025

Co-Listing Agent
Regency Real Estate Brokers Brokerage Phone: 949-466-5377 License #01384173
Townhouse Details
Home Type
- Townhome
Est. Annual Taxes
- $6,824
Year Built
- Built in 2004
Lot Details
- Property fronts a county road
- 1 Common Wall
- South Facing Home
- Vinyl Fence
HOA Fees
Parking
- 2 Car Attached Garage
- Parking Available
- Single Garage Door
- Combination Of Materials Used In The Driveway
Home Design
- Traditional Architecture
- Slab Foundation
- Tile Roof
- Composition Roof
- Wood Siding
- Concrete Perimeter Foundation
- Stucco
Interior Spaces
- 1,230 Sq Ft Home
- 3-Story Property
- Open Floorplan
- Wired For Data
- Built-In Features
- High Ceiling
- Ceiling Fan
- Recessed Lighting
- Raised Hearth
- Fireplace With Gas Starter
- Blinds
- Window Screens
- Sliding Doors
- Panel Doors
- Living Room with Fireplace
- Dining Room
- Storage
Kitchen
- Double Self-Cleaning Oven
- Gas Oven
- Gas Range
- Recirculated Exhaust Fan
- Microwave
- Water Line To Refrigerator
- Dishwasher
- Granite Countertops
- Quartz Countertops
- Disposal
Flooring
- Wood
- Carpet
- Tile
Bedrooms and Bathrooms
- 2 Bedrooms
- All Upper Level Bedrooms
- Primary Bedroom Suite
- Walk-In Closet
- Remodeled Bathroom
- Quartz Bathroom Countertops
- Stone Bathroom Countertops
- Bathtub with Shower
Laundry
- Laundry Room
- Dryer
- Washer
Home Security
Accessible Home Design
- Low Pile Carpeting
Pool
- Heated In Ground Pool
- Exercise
- Heated Spa
- In Ground Spa
- Fence Around Pool
Outdoor Features
- Balcony
- Deck
- Covered patio or porch
- Exterior Lighting
- Rain Gutters
Location
- Property is near a park
- Suburban Location
Schools
- Oso Grande Elementary School
- Ladera Ranch Middle School
- San Juan Hills High School
Utilities
- Two cooling system units
- Forced Air Heating and Cooling System
- Underground Utilities
- Water Heater
- Sewer Paid
- Phone Available
- Cable TV Available
Listing and Financial Details
- Tax Lot 10
- Tax Tract Number 16341
- Assessor Parcel Number 93837486
- Seller Considering Concessions
Community Details
Overview
- 142 Units
- Larmac Association, Phone Number (949) 218-0900
- 1St Service Residential Association
- Built by D.R. Horton
- Valmont Subdivision
Amenities
- Outdoor Cooking Area
- Community Barbecue Grill
- Picnic Area
- Clubhouse
Recreation
- Tennis Courts
- Sport Court
- Community Playground
- Community Pool
- Community Spa
- Park
- Dog Park
- Hiking Trails
- Bike Trail
Pet Policy
- Pets Allowed
Security
- Carbon Monoxide Detectors
- Fire and Smoke Detector
Map
Home Values in the Area
Average Home Value in this Area
Tax History
| Year | Tax Paid | Tax Assessment Tax Assessment Total Assessment is a certain percentage of the fair market value that is determined by local assessors to be the total taxable value of land and additions on the property. | Land | Improvement |
|---|---|---|---|---|
| 2024 | $6,824 | $478,157 | $294,686 | $183,471 |
| 2023 | $6,707 | $468,782 | $288,908 | $179,874 |
| 2022 | $6,797 | $459,591 | $283,243 | $176,348 |
| 2021 | $6,663 | $450,580 | $277,689 | $172,891 |
| 2020 | $6,586 | $445,960 | $274,841 | $171,119 |
| 2019 | $6,558 | $437,216 | $269,452 | $167,764 |
| 2018 | $6,523 | $428,644 | $264,169 | $164,475 |
| 2017 | $6,492 | $420,240 | $258,990 | $161,250 |
| 2016 | $6,447 | $412,000 | $253,911 | $158,089 |
| 2015 | $5,566 | $332,947 | $164,424 | $168,523 |
| 2014 | $5,601 | $326,426 | $161,204 | $165,222 |
Property History
| Date | Event | Price | Change | Sq Ft Price |
|---|---|---|---|---|
| 05/18/2025 05/18/25 | Pending | -- | -- | -- |
| 05/01/2025 05/01/25 | Price Changed | $749,900 | -5.0% | $610 / Sq Ft |
| 04/07/2025 04/07/25 | Price Changed | $789,000 | -1.4% | $641 / Sq Ft |
| 02/28/2025 02/28/25 | For Sale | $799,900 | +94.2% | $650 / Sq Ft |
| 09/03/2015 09/03/15 | Sold | $412,000 | +0.5% | $335 / Sq Ft |
| 08/01/2015 08/01/15 | Pending | -- | -- | -- |
| 07/27/2015 07/27/15 | For Sale | $410,000 | -- | $333 / Sq Ft |
Purchase History
| Date | Type | Sale Price | Title Company |
|---|---|---|---|
| Grant Deed | $412,000 | Equity Title Orange | |
| Grant Deed | $310,000 | First American Title Company | |
| Trustee Deed | $224,500 | None Available | |
| Interfamily Deed Transfer | -- | Landamerica Commonwealth Tit | |
| Grant Deed | $388,500 | Lawyers Title Company |
Mortgage History
| Date | Status | Loan Amount | Loan Type |
|---|---|---|---|
| Open | $383,970 | VA | |
| Closed | $425,596 | VA | |
| Previous Owner | $235,000 | New Conventional | |
| Previous Owner | $248,000 | New Conventional | |
| Previous Owner | $174,400 | Credit Line Revolving | |
| Previous Owner | $130,000 | Unknown | |
| Previous Owner | $100,000 | Credit Line Revolving | |
| Previous Owner | $310,508 | Purchase Money Mortgage | |
| Closed | $77,627 | No Value Available |
Similar Homes in the area
Source: California Regional Multiple Listing Service (CRMLS)
MLS Number: OC25038109
APN: 938-374-86
- 65 Valmont Way
- 72 Orange Blossom Cir
- 5 Quartz Ln
- 7 Rumford St
- 109 Orange Blossom Cir
- 67 Orange Blossom Cir
- 37 Rumford St
- 9 Reese Creek
- 1 Evergreen Rd
- 39 Bedstraw Loop
- 1151 Brush Creek
- 1101 Lasso Way Unit 303
- 172 Rosebay Rd
- 190 Yearling Way
- 1100 Lasso Way Unit 203
- 1301 Lasso Way Unit 303
- 76 Bedstraw Loop
- 10 Papette Cir
- 4 Lindenwood Farm
- 22 Platinum Cir
