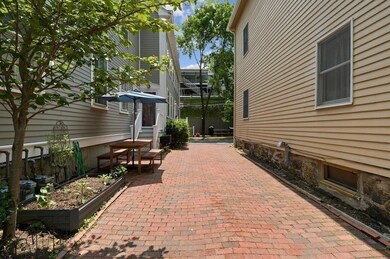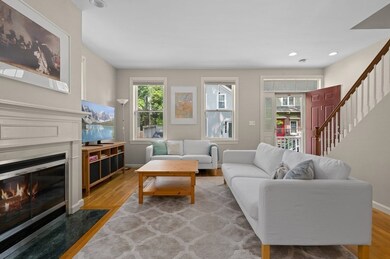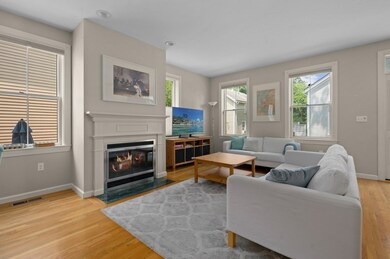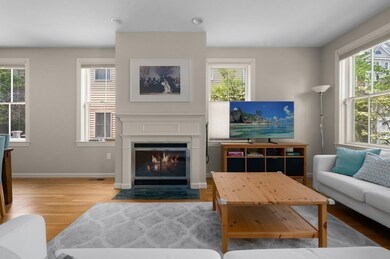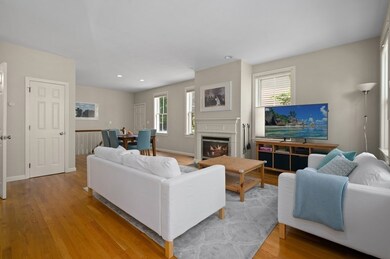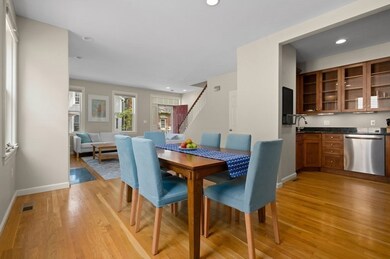
26 White Place Unit 1 Brookline, MA 02445
Brookline Village NeighborhoodHighlights
- Golf Course Community
- 3-minute walk to Brookline Village Station
- Property is near public transit
- Pierce School Rated A+
- Medical Services
- 3-minute walk to Emerson Garden
About This Home
As of August 2023Nestled on a quiet street within Brookline Village, this 4 floor townhouse with deeded parking offers the convenience and privacy of a single family home! Built in 1992, the spacious floor plan offers two full exposures and high ceilings creating a sunny and airy feel throughout. Main floor with open living room / dining area, wood burning fireplace, hardwood floors, and 1/2 bath. Kitchen offers stainless steel appliances, granite counters, and ample storage space. Spacious master bedroom with walk in closet, 2nd bedroom, and full bath comprise 2nd floor. Lofted 3rd floor works perfect for another bedroom or dual office spaces. Bonus room in basement great for home gym, workshop, or extra storage. Recent updates include central AC and tankless hot water heater. Washer / dryer in unit. Steps to Brookline Village shops + restaurants, Emerson Park, D line, Longwood Medical area, and minutes to Downtown Boston! OH 6/10 - 2:00-3:00, 6/11 - 11:00-12:00. Offers, if any, due Monday 6/12 @4pm.
Townhouse Details
Home Type
- Townhome
Est. Annual Taxes
- $5,672
Year Built
- Built in 1992
HOA Fees
- $480 Monthly HOA Fees
Interior Spaces
- 1,414 Sq Ft Home
- 4-Story Property
- 1 Fireplace
- Laundry in unit
- Basement
Bedrooms and Bathrooms
- 3 Bedrooms
Parking
- 1 Car Parking Space
- Off-Street Parking
- Deeded Parking
Location
- Property is near public transit
- Property is near schools
Schools
- Pierce Elementary And Middle School
- Brookline High School
Utilities
- Forced Air Heating and Cooling System
- 1 Cooling Zone
- 1 Heating Zone
- Heating System Uses Natural Gas
- Tankless Water Heater
- Gas Water Heater
Listing and Financial Details
- Assessor Parcel Number 36094
Community Details
Overview
- Association fees include water, sewer, insurance, maintenance structure, ground maintenance, snow removal
- 3 Units
Amenities
- Medical Services
- Common Area
- Shops
Recreation
- Golf Course Community
- Park
Ownership History
Purchase Details
Home Financials for this Owner
Home Financials are based on the most recent Mortgage that was taken out on this home.Purchase Details
Home Financials for this Owner
Home Financials are based on the most recent Mortgage that was taken out on this home.Purchase Details
Home Financials for this Owner
Home Financials are based on the most recent Mortgage that was taken out on this home.Purchase Details
Similar Homes in the area
Home Values in the Area
Average Home Value in this Area
Purchase History
| Date | Type | Sale Price | Title Company |
|---|---|---|---|
| Condominium Deed | $1,150,000 | None Available | |
| Condominium Deed | $1,150,000 | None Available | |
| Deed | $665,000 | -- | |
| Deed | $665,000 | -- | |
| Deed | $665,000 | -- | |
| Deed | $530,000 | -- | |
| Deed | $530,000 | -- | |
| Deed | $153,750 | -- |
Mortgage History
| Date | Status | Loan Amount | Loan Type |
|---|---|---|---|
| Open | $735,000 | Purchase Money Mortgage | |
| Closed | $735,000 | Purchase Money Mortgage | |
| Previous Owner | $600,000 | Stand Alone Refi Refinance Of Original Loan | |
| Previous Owner | $724,000 | Adjustable Rate Mortgage/ARM | |
| Previous Owner | $532,000 | Purchase Money Mortgage | |
| Previous Owner | $265,000 | No Value Available | |
| Previous Owner | $220,000 | Purchase Money Mortgage | |
| Previous Owner | $250,000 | No Value Available |
Property History
| Date | Event | Price | Change | Sq Ft Price |
|---|---|---|---|---|
| 08/04/2023 08/04/23 | Sold | $1,150,000 | +5.0% | $813 / Sq Ft |
| 06/12/2023 06/12/23 | Pending | -- | -- | -- |
| 06/06/2023 06/06/23 | For Sale | $1,095,000 | +21.0% | $774 / Sq Ft |
| 05/04/2017 05/04/17 | Sold | $905,000 | +6.5% | $647 / Sq Ft |
| 03/07/2017 03/07/17 | Pending | -- | -- | -- |
| 03/02/2017 03/02/17 | For Sale | $850,000 | +27.8% | $608 / Sq Ft |
| 09/05/2013 09/05/13 | Sold | $665,000 | 0.0% | $476 / Sq Ft |
| 07/26/2013 07/26/13 | Pending | -- | -- | -- |
| 07/14/2013 07/14/13 | Off Market | $665,000 | -- | -- |
| 07/11/2013 07/11/13 | For Sale | $639,000 | -- | $457 / Sq Ft |
Tax History Compared to Growth
Tax History
| Year | Tax Paid | Tax Assessment Tax Assessment Total Assessment is a certain percentage of the fair market value that is determined by local assessors to be the total taxable value of land and additions on the property. | Land | Improvement |
|---|---|---|---|---|
| 2025 | $8,935 | $905,300 | $0 | $905,300 |
| 2024 | $8,671 | $887,500 | $0 | $887,500 |
| 2023 | $8,761 | $878,700 | $0 | $878,700 |
| 2022 | $8,539 | $838,000 | $0 | $838,000 |
| 2021 | $8,132 | $829,800 | $0 | $829,800 |
| 2020 | $7,771 | $822,300 | $0 | $822,300 |
| 2019 | $7,338 | $783,100 | $0 | $783,100 |
| 2018 | $7,263 | $767,800 | $0 | $767,800 |
| 2017 | $7,024 | $710,900 | $0 | $710,900 |
| 2016 | $6,705 | $643,500 | $0 | $643,500 |
| 2015 | $6,248 | $585,000 | $0 | $585,000 |
| 2014 | $6,178 | $542,400 | $0 | $542,400 |
Agents Affiliated with this Home
-
Matt Palmer

Seller's Agent in 2023
Matt Palmer
Summit Residential
(413) 262-4942
1 in this area
32 Total Sales
-
Adam Mundt

Buyer's Agent in 2023
Adam Mundt
Kingston Real Estate & Management
(617) 308-6338
1 in this area
57 Total Sales
-
Miro Fitkova

Seller's Agent in 2017
Miro Fitkova
Fitkova Realty Group
(617) 921-9952
1 in this area
92 Total Sales
-
C
Seller's Agent in 2013
Cheryl Snyder
Conway - Brookline
Map
Source: MLS Property Information Network (MLS PIN)
MLS Number: 73120862
APN: BROO-000184-000012-000001
- 14-16 Davis Ave
- 69 Walnut St Unit 4
- 69 Walnut St Unit 6
- 69 Walnut St Unit 2
- 60 Cameron St Unit 2
- 14 Irving St
- 37 Waverly St Unit 39
- 21 Searle Ave Unit 2
- 111 Davis Ave Unit 1
- 9 Searle Ave
- 14 Linden St Unit 8
- 48 Kent St Unit 1
- 11 Cameron St Unit 1
- 39 School St
- 32 Juniper St Unit 97
- 32 Juniper St Unit 91
- 38 Juniper St Unit 108
- 36 Allerton St
- 58 Kent St Unit 404
- 58 Kent St Unit 305

