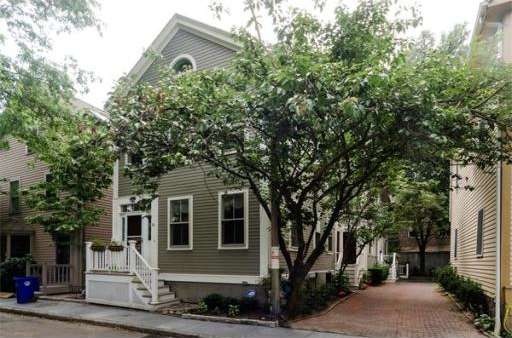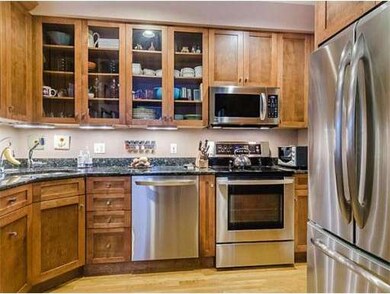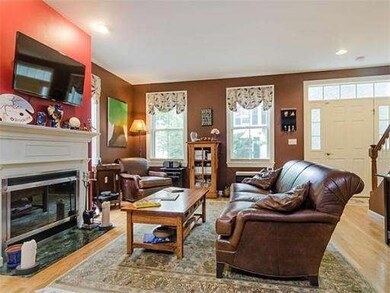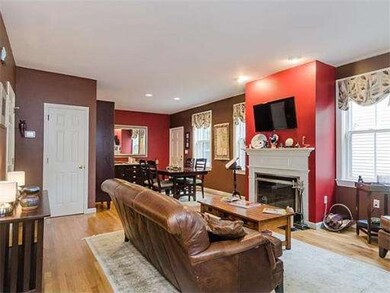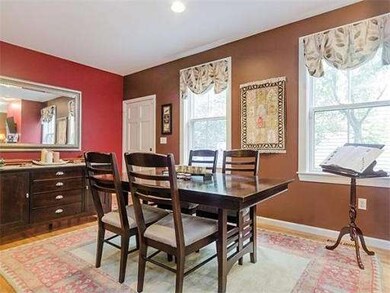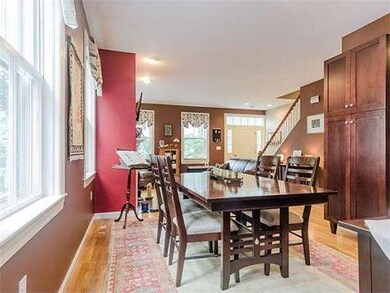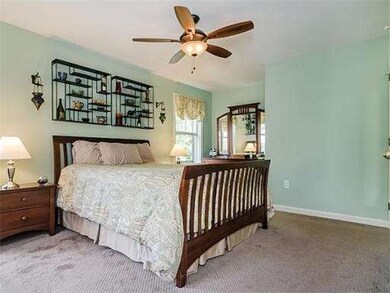
26 White Place Unit 1 Brookline, MA 02445
Brookline Village NeighborhoodAbout This Home
As of August 2023Newer construction (1993) Brookline Village townhouse, feels like a single family! Open floor plan on 1st floor: living room w/fireplace, dining room, and 2010 kitchen featuring granite and energy efficient stainless steel appliances. Large master bedroom has two huge closets, one is a walk-in dressing room. Second bedroom also has two closets. 3rd floor loft works as a third bedroom. Tons of storage: big closets + full basement, ready for finishing. Deeded parking space. One block to T, shops.
Last Agent to Sell the Property
Cheryl Snyder
Conway - Brookline License #449546853 Listed on: 07/11/2013
Property Details
Home Type
Condominium
Est. Annual Taxes
$8,935
Year Built
1992
Lot Details
0
Listing Details
- Unit Level: 1
- Unit Placement: Front
- Special Features: None
- Property Sub Type: Condos
- Year Built: 1992
Interior Features
- Has Basement: Yes
- Fireplaces: 1
- Number of Rooms: 6
- Amenities: Public Transportation, Shopping, Park, Private School, Public School
- Energy: Storm Windows, Storm Doors, Prog. Thermostat
- Flooring: Wood, Wall to Wall Carpet
- Interior Amenities: Security System, Cable Available
- Bedroom 2: Second Floor
- Bedroom 3: Third Floor
- Bathroom #1: First Floor
- Bathroom #2: Second Floor
- Kitchen: First Floor
- Laundry Room: Basement
- Living Room: First Floor
- Master Bedroom: Second Floor
- Master Bedroom Description: Ceiling Fan(s), Closet - Walk-in, Flooring - Wall to Wall Carpet
- Dining Room: First Floor
Exterior Features
- Exterior: Wood
- Exterior Unit Features: Deck, Garden Area
Garage/Parking
- Parking: Off-Street, Deeded, Paved Driveway
- Parking Spaces: 1
Utilities
- Cooling Zones: 1
- Heat Zones: 1
- Hot Water: Natural Gas, Tank
- Utility Connections: for Electric Range, for Electric Oven, for Gas Dryer, for Electric Dryer, Washer Hookup, Icemaker Connection
Condo/Co-op/Association
- Association Fee Includes: Water, Sewer, Master Insurance, Snow Removal, Refuse Removal
- Management: Professional - Off Site
- No Units: 3
- Unit Building: 1
Ownership History
Purchase Details
Home Financials for this Owner
Home Financials are based on the most recent Mortgage that was taken out on this home.Purchase Details
Home Financials for this Owner
Home Financials are based on the most recent Mortgage that was taken out on this home.Purchase Details
Home Financials for this Owner
Home Financials are based on the most recent Mortgage that was taken out on this home.Purchase Details
Similar Homes in the area
Home Values in the Area
Average Home Value in this Area
Purchase History
| Date | Type | Sale Price | Title Company |
|---|---|---|---|
| Condominium Deed | $1,150,000 | None Available | |
| Condominium Deed | $1,150,000 | None Available | |
| Deed | $665,000 | -- | |
| Deed | $665,000 | -- | |
| Deed | $665,000 | -- | |
| Deed | $530,000 | -- | |
| Deed | $530,000 | -- | |
| Deed | $153,750 | -- |
Mortgage History
| Date | Status | Loan Amount | Loan Type |
|---|---|---|---|
| Open | $735,000 | Purchase Money Mortgage | |
| Closed | $735,000 | Purchase Money Mortgage | |
| Previous Owner | $600,000 | Stand Alone Refi Refinance Of Original Loan | |
| Previous Owner | $724,000 | Adjustable Rate Mortgage/ARM | |
| Previous Owner | $532,000 | Purchase Money Mortgage | |
| Previous Owner | $265,000 | No Value Available | |
| Previous Owner | $220,000 | Purchase Money Mortgage | |
| Previous Owner | $250,000 | No Value Available |
Property History
| Date | Event | Price | Change | Sq Ft Price |
|---|---|---|---|---|
| 08/04/2023 08/04/23 | Sold | $1,150,000 | +5.0% | $813 / Sq Ft |
| 06/12/2023 06/12/23 | Pending | -- | -- | -- |
| 06/06/2023 06/06/23 | For Sale | $1,095,000 | +21.0% | $774 / Sq Ft |
| 05/04/2017 05/04/17 | Sold | $905,000 | +6.5% | $647 / Sq Ft |
| 03/07/2017 03/07/17 | Pending | -- | -- | -- |
| 03/02/2017 03/02/17 | For Sale | $850,000 | +27.8% | $608 / Sq Ft |
| 09/05/2013 09/05/13 | Sold | $665,000 | 0.0% | $476 / Sq Ft |
| 07/26/2013 07/26/13 | Pending | -- | -- | -- |
| 07/14/2013 07/14/13 | Off Market | $665,000 | -- | -- |
| 07/11/2013 07/11/13 | For Sale | $639,000 | -- | $457 / Sq Ft |
Tax History Compared to Growth
Tax History
| Year | Tax Paid | Tax Assessment Tax Assessment Total Assessment is a certain percentage of the fair market value that is determined by local assessors to be the total taxable value of land and additions on the property. | Land | Improvement |
|---|---|---|---|---|
| 2025 | $8,935 | $905,300 | $0 | $905,300 |
| 2024 | $8,671 | $887,500 | $0 | $887,500 |
| 2023 | $8,761 | $878,700 | $0 | $878,700 |
| 2022 | $8,539 | $838,000 | $0 | $838,000 |
| 2021 | $8,132 | $829,800 | $0 | $829,800 |
| 2020 | $7,771 | $822,300 | $0 | $822,300 |
| 2019 | $7,338 | $783,100 | $0 | $783,100 |
| 2018 | $7,263 | $767,800 | $0 | $767,800 |
| 2017 | $7,024 | $710,900 | $0 | $710,900 |
| 2016 | $6,705 | $643,500 | $0 | $643,500 |
| 2015 | $6,248 | $585,000 | $0 | $585,000 |
| 2014 | $6,178 | $542,400 | $0 | $542,400 |
Agents Affiliated with this Home
-
Matt Palmer

Seller's Agent in 2023
Matt Palmer
Summit Residential
(413) 262-4942
1 in this area
32 Total Sales
-
Adam Mundt

Buyer's Agent in 2023
Adam Mundt
Kingston Real Estate & Management
(617) 308-6338
1 in this area
57 Total Sales
-
Miro Fitkova

Seller's Agent in 2017
Miro Fitkova
Fitkova Realty Group
(617) 921-9952
1 in this area
93 Total Sales
-
C
Seller's Agent in 2013
Cheryl Snyder
Conway - Brookline
Map
Source: MLS Property Information Network (MLS PIN)
MLS Number: 71554168
APN: BROO-000184-000012-000001
- 14-16 Davis Ave
- 69 Walnut St Unit 4
- 69 Walnut St Unit 6
- 69 Walnut St Unit 2
- 14 Irving St
- 60 Cameron St Unit 2
- 14 Linden St Unit 8
- 37 Waverly St Unit 39
- 32 Juniper St Unit 97
- 32 Juniper St Unit 91
- 38 Juniper St Unit 108
- 48 Kent St Unit 1
- 36 Allerton St
- 111 Davis Ave Unit 1
- 44 Washington St Unit 713
- 44 Washington St Unit 917
- 44 Washington St Unit 1208
- 44 Washington St Unit 1104
- 44 Washington St Unit 611
- 21 Searle Ave Unit 2
