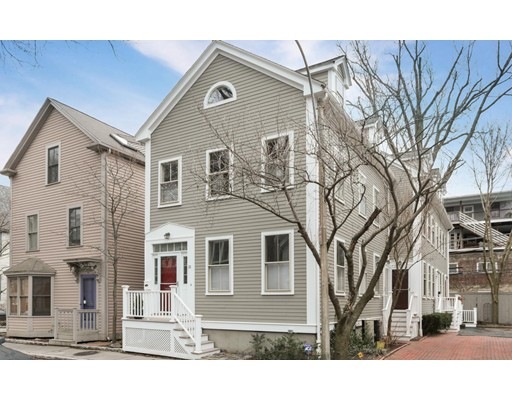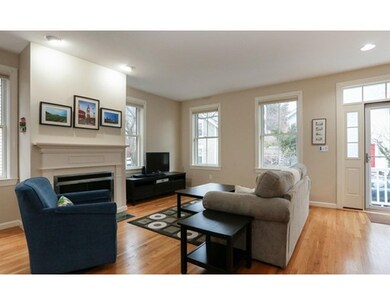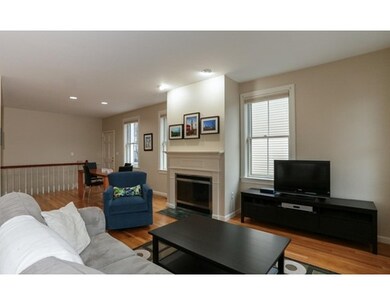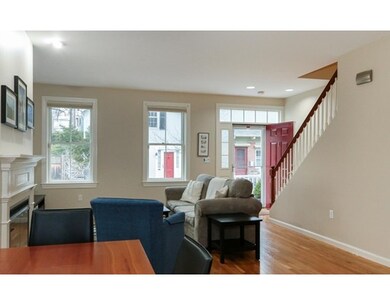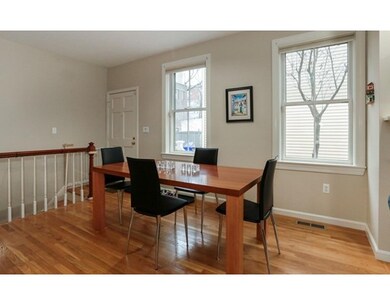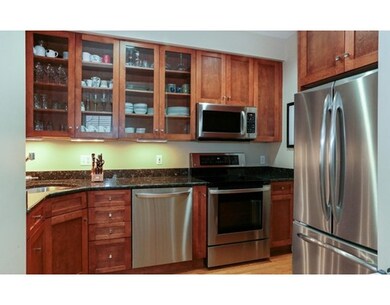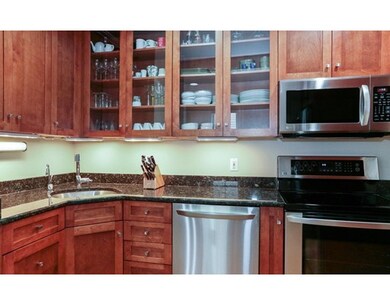
26 White Place Unit 1 Brookline, MA 02445
Brookline Village NeighborhoodAbout This Home
As of August 2023Brookline Village townhouse built in 1992 that feels like a single family house with 1 parking space and central air. Amazing walkable location, steps to D Line, shops, schools and restaurants. First floor is open with wood burning fireplace in living room, dining room and newer kitchen with stainless steel appliances and half bath. 2 bedrooms on second floor with good closet space and full bathroom. 3rd floor is an open loft space that can function as additional bedroom or office. Plenty of storage in basement. First Open House Saturday 3/4 and Sunday 3/5 12:00pm - 1:30pm.
Property Details
Home Type
Condominium
Est. Annual Taxes
$8,935
Year Built
1992
Lot Details
0
Listing Details
- Unit Level: 1
- Unit Placement: Front
- Property Type: Condominium/Co-Op
- Special Features: None
- Property Sub Type: Condos
- Year Built: 1992
Interior Features
- Appliances: Disposal, Microwave, Refrigerator - ENERGY STAR, Dryer - ENERGY STAR, Dishwasher - ENERGY STAR, Washer - ENERGY STAR, Cooktop - ENERGY STAR, Water Instant Hot, Oven - ENERGY STAR
- Fireplaces: 1
- Has Basement: Yes
- Fireplaces: 1
- Number of Rooms: 6
- Amenities: Public Transportation, Shopping, Park, Private School
- Energy: Storm Windows, Storm Doors, Prog. Thermostat
- Flooring: Wood, Wall to Wall Carpet
- Bedroom 2: Second Floor
- Bedroom 3: Third Floor
- Bathroom #1: First Floor
- Bathroom #2: Second Floor
- Kitchen: First Floor
- Laundry Room: Basement
- Living Room: First Floor
- Master Bedroom: Second Floor
- Master Bedroom Description: Ceiling Fan(s), Closet - Walk-in, Flooring - Wall to Wall Carpet
- Dining Room: First Floor
- No Living Levels: 3
Exterior Features
- Exterior: Wood
- Exterior Unit Features: Deck, Garden Area
Garage/Parking
- Parking: Deeded, Paved Driveway
- Parking Spaces: 1
Utilities
- Cooling: Central Air, Individual
- Heating: Gas
- Cooling Zones: 1
- Heat Zones: 1
- Hot Water: Natural Gas, Tank
- Utility Connections: for Electric Range, for Electric Oven, for Gas Dryer, for Electric Dryer, Washer Hookup, Icemaker Connection
- Sewer: City/Town Sewer
- Water: City/Town Water
Condo/Co-op/Association
- Association Fee Includes: Water, Sewer, Master Insurance, Exterior Maintenance, Landscaping, Snow Removal
- Management: Professional - Off Site
- No Units: 3
- Unit Building: 1
Fee Information
- Fee Interval: Monthly
Schools
- Elementary School: Pierce
- Middle School: Pierce
- High School: Brookline High
Lot Info
- Assessor Parcel Number: B:184 L:0012 S:0001
- Zoning: res
Ownership History
Purchase Details
Home Financials for this Owner
Home Financials are based on the most recent Mortgage that was taken out on this home.Purchase Details
Home Financials for this Owner
Home Financials are based on the most recent Mortgage that was taken out on this home.Purchase Details
Home Financials for this Owner
Home Financials are based on the most recent Mortgage that was taken out on this home.Purchase Details
Similar Homes in the area
Home Values in the Area
Average Home Value in this Area
Purchase History
| Date | Type | Sale Price | Title Company |
|---|---|---|---|
| Condominium Deed | $1,150,000 | None Available | |
| Condominium Deed | $1,150,000 | None Available | |
| Deed | $665,000 | -- | |
| Deed | $665,000 | -- | |
| Deed | $665,000 | -- | |
| Deed | $530,000 | -- | |
| Deed | $530,000 | -- | |
| Deed | $153,750 | -- |
Mortgage History
| Date | Status | Loan Amount | Loan Type |
|---|---|---|---|
| Open | $735,000 | Purchase Money Mortgage | |
| Closed | $735,000 | Purchase Money Mortgage | |
| Previous Owner | $600,000 | Stand Alone Refi Refinance Of Original Loan | |
| Previous Owner | $724,000 | Adjustable Rate Mortgage/ARM | |
| Previous Owner | $532,000 | Purchase Money Mortgage | |
| Previous Owner | $265,000 | No Value Available | |
| Previous Owner | $220,000 | Purchase Money Mortgage | |
| Previous Owner | $250,000 | No Value Available |
Property History
| Date | Event | Price | Change | Sq Ft Price |
|---|---|---|---|---|
| 08/04/2023 08/04/23 | Sold | $1,150,000 | +5.0% | $813 / Sq Ft |
| 06/12/2023 06/12/23 | Pending | -- | -- | -- |
| 06/06/2023 06/06/23 | For Sale | $1,095,000 | +21.0% | $774 / Sq Ft |
| 05/04/2017 05/04/17 | Sold | $905,000 | +6.5% | $647 / Sq Ft |
| 03/07/2017 03/07/17 | Pending | -- | -- | -- |
| 03/02/2017 03/02/17 | For Sale | $850,000 | +27.8% | $608 / Sq Ft |
| 09/05/2013 09/05/13 | Sold | $665,000 | 0.0% | $476 / Sq Ft |
| 07/26/2013 07/26/13 | Pending | -- | -- | -- |
| 07/14/2013 07/14/13 | Off Market | $665,000 | -- | -- |
| 07/11/2013 07/11/13 | For Sale | $639,000 | -- | $457 / Sq Ft |
Tax History Compared to Growth
Tax History
| Year | Tax Paid | Tax Assessment Tax Assessment Total Assessment is a certain percentage of the fair market value that is determined by local assessors to be the total taxable value of land and additions on the property. | Land | Improvement |
|---|---|---|---|---|
| 2025 | $8,935 | $905,300 | $0 | $905,300 |
| 2024 | $8,671 | $887,500 | $0 | $887,500 |
| 2023 | $8,761 | $878,700 | $0 | $878,700 |
| 2022 | $8,539 | $838,000 | $0 | $838,000 |
| 2021 | $8,132 | $829,800 | $0 | $829,800 |
| 2020 | $7,771 | $822,300 | $0 | $822,300 |
| 2019 | $7,338 | $783,100 | $0 | $783,100 |
| 2018 | $7,263 | $767,800 | $0 | $767,800 |
| 2017 | $7,024 | $710,900 | $0 | $710,900 |
| 2016 | $6,705 | $643,500 | $0 | $643,500 |
| 2015 | $6,248 | $585,000 | $0 | $585,000 |
| 2014 | $6,178 | $542,400 | $0 | $542,400 |
Agents Affiliated with this Home
-
Matt Palmer

Seller's Agent in 2023
Matt Palmer
Summit Residential
(413) 262-4942
1 in this area
32 Total Sales
-
Adam Mundt

Buyer's Agent in 2023
Adam Mundt
Kingston Real Estate & Management
(617) 308-6338
1 in this area
57 Total Sales
-
Miro Fitkova

Seller's Agent in 2017
Miro Fitkova
Fitkova Realty Group
(617) 921-9952
1 in this area
93 Total Sales
-
C
Seller's Agent in 2013
Cheryl Snyder
Conway - Brookline
Map
Source: MLS Property Information Network (MLS PIN)
MLS Number: 72125654
APN: BROO-000184-000012-000001
- 14-16 Davis Ave
- 69 Walnut St Unit 4
- 69 Walnut St Unit 6
- 69 Walnut St Unit 2
- 14 Irving St
- 60 Cameron St Unit 2
- 37 Waverly St Unit 39
- 21 Searle Ave Unit 2
- 111 Davis Ave Unit 1
- 14 Linden St Unit 8
- 9 Searle Ave
- 48 Kent St Unit 1
- 32 Juniper St Unit 97
- 32 Juniper St Unit 91
- 36 Allerton St
- 11 Cameron St Unit 1
- 58 Kent St Unit 404
- 58 Kent St Unit 305
- 58 Kent St Unit 304
- 58 Kent St Unit 402
