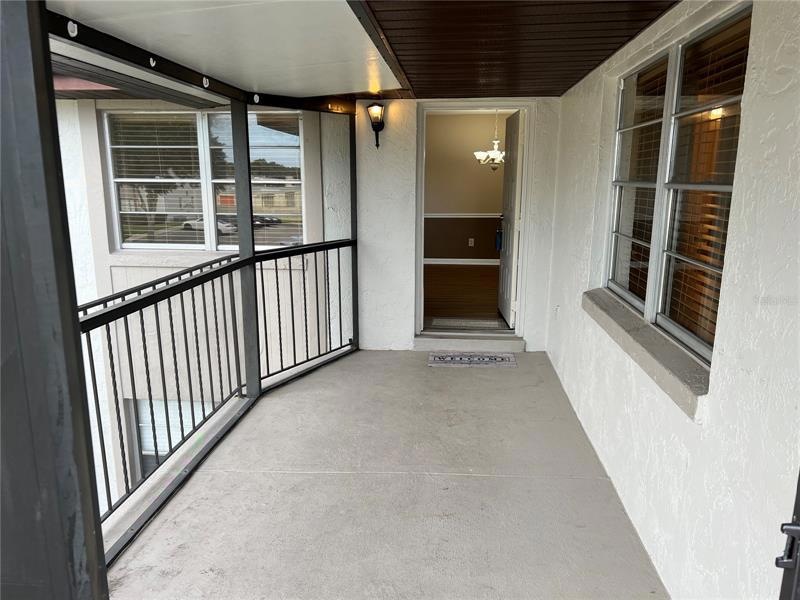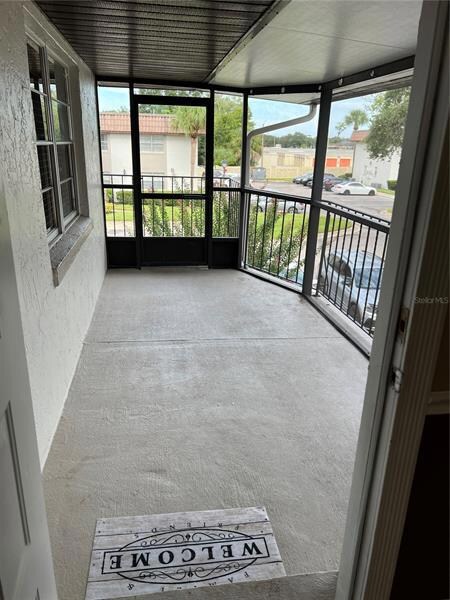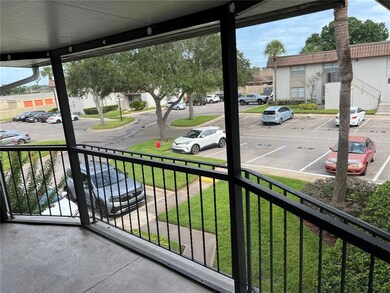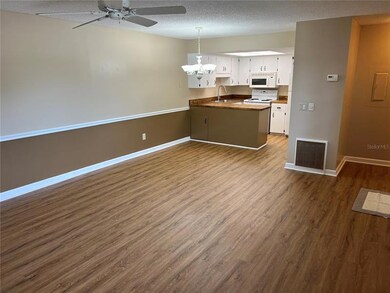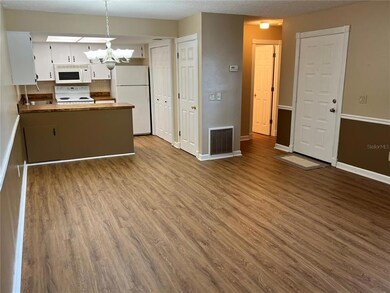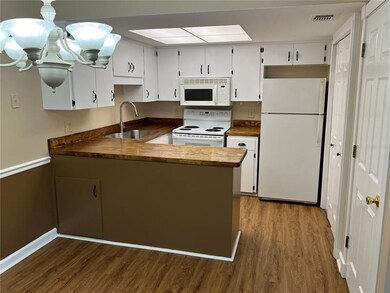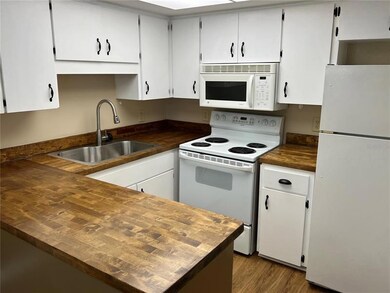
26 Windtree Ln Unit 201 Winter Garden, FL 34787
Highlights
- In Ground Pool
- Open Floorplan
- Contemporary Architecture
- West Orange High School Rated A
- Clubhouse
- Tennis Courts
About This Home
As of November 2022MULTIPLE OFFERS RECEIVED! HIGHEST AND BEST IS DUE BY 3PM SUNDAY. Don’t miss your chance to own this move-in ready condo in Winter Garden! Look at all the upgrades and improvements – NEW laminate flooring throughout, NEW Butcher block kitchen countertops, NEW dishwasher, NEW garbage disposal, NEW stainless steel kitchen sink, NEW interior paint on walls and trim! This light and bright condo is on the second floor with a large screened balcony and has HUGE windows in every room for tons of natural light. The convenient split plan features a large master bedroom with a walk-in closet and en-suite bathroom, and a second bedroom with a double -wide closet next to the second bathroom. Both bathrooms have bathtubs, all rooms have ceiling fans, and the large living room/dining room combo has attractive chair rail and doorway crown molding. This condo has 2 dedicated parking spaces and is close to the community pool, 2 basketball courts, clubhouse and large pond with fountain, turtles and other wildlife. Windtree Gardens is centrally located near all shopping and major transportation. Turn-key investment or primary residence. Don't let this one get away!
Last Agent to Sell the Property
REAL BROKER, LLC License #667302 Listed on: 09/04/2022

Property Details
Home Type
- Condominium
Est. Annual Taxes
- $1,577
Year Built
- Built in 1983
Lot Details
- East Facing Home
HOA Fees
- $150 Monthly HOA Fees
Parking
- Assigned Parking
Home Design
- Contemporary Architecture
- Slab Foundation
- Shingle Roof
- Block Exterior
- Stucco
Interior Spaces
- 918 Sq Ft Home
- 2-Story Property
- Open Floorplan
- Chair Railings
- Crown Molding
- Ceiling Fan
- Blinds
- Combination Dining and Living Room
Kitchen
- Range<<rangeHoodToken>>
- <<microwave>>
- Dishwasher
- Disposal
Flooring
- Laminate
- Vinyl
Bedrooms and Bathrooms
- 2 Bedrooms
- Split Bedroom Floorplan
- Walk-In Closet
- 2 Full Bathrooms
Pool
- In Ground Pool
- Gunite Pool
Outdoor Features
- Enclosed patio or porch
- Exterior Lighting
- Rain Gutters
Utilities
- Central Heating and Cooling System
- Electric Water Heater
- Cable TV Available
Listing and Financial Details
- Down Payment Assistance Available
- Visit Down Payment Resource Website
- Legal Lot and Block 201 / 4
- Assessor Parcel Number 26-22-27-9361-04-201
Community Details
Overview
- Association fees include common area taxes, community pool, escrow reserves fund, maintenance structure, ground maintenance, manager, pool maintenance, recreational facilities
- Southwest Property Management/Richie Association, Phone Number (407) 656-1081
- Windtree Gardens Condo Ph 01 Subdivision
- The community has rules related to deed restrictions
- Rental Restrictions
Amenities
- Clubhouse
Recreation
- Tennis Courts
- Community Basketball Court
- Recreation Facilities
- Community Playground
- Community Pool
Pet Policy
- Pets up to 15 lbs
- 1 Pet Allowed
Ownership History
Purchase Details
Home Financials for this Owner
Home Financials are based on the most recent Mortgage that was taken out on this home.Purchase Details
Home Financials for this Owner
Home Financials are based on the most recent Mortgage that was taken out on this home.Purchase Details
Similar Homes in Winter Garden, FL
Home Values in the Area
Average Home Value in this Area
Purchase History
| Date | Type | Sale Price | Title Company |
|---|---|---|---|
| Warranty Deed | $199,000 | Landcastle Title | |
| Warranty Deed | $82,500 | None Available | |
| Warranty Deed | $37,000 | -- |
Mortgage History
| Date | Status | Loan Amount | Loan Type |
|---|---|---|---|
| Open | $193,030 | New Conventional |
Property History
| Date | Event | Price | Change | Sq Ft Price |
|---|---|---|---|---|
| 11/02/2022 11/02/22 | Sold | $199,000 | 0.0% | $217 / Sq Ft |
| 09/19/2022 09/19/22 | Pending | -- | -- | -- |
| 09/14/2022 09/14/22 | For Sale | $199,000 | 0.0% | $217 / Sq Ft |
| 09/09/2022 09/09/22 | Pending | -- | -- | -- |
| 09/04/2022 09/04/22 | For Sale | $199,000 | 0.0% | $217 / Sq Ft |
| 11/18/2019 11/18/19 | Rented | $1,150 | 0.0% | -- |
| 10/21/2019 10/21/19 | For Rent | $1,150 | 0.0% | -- |
| 12/14/2017 12/14/17 | Off Market | $82,000 | -- | -- |
| 09/15/2017 09/15/17 | Sold | $82,000 | +2.6% | $89 / Sq Ft |
| 08/01/2017 08/01/17 | Pending | -- | -- | -- |
| 07/29/2017 07/29/17 | For Sale | $79,900 | -- | $87 / Sq Ft |
Tax History Compared to Growth
Tax History
| Year | Tax Paid | Tax Assessment Tax Assessment Total Assessment is a certain percentage of the fair market value that is determined by local assessors to be the total taxable value of land and additions on the property. | Land | Improvement |
|---|---|---|---|---|
| 2025 | $1,702 | $150,820 | -- | -- |
| 2024 | $1,629 | $150,820 | -- | -- |
| 2023 | $1,629 | $142,300 | $28,460 | $113,840 |
| 2022 | $1,726 | $114,800 | $22,960 | $91,840 |
| 2021 | $1,577 | $101,000 | $20,200 | $80,800 |
| 2020 | $1,388 | $91,800 | $18,360 | $73,440 |
| 2019 | $1,317 | $80,800 | $16,160 | $64,640 |
| 2018 | $1,192 | $70,700 | $14,140 | $56,560 |
| 2017 | $98 | $55,100 | $11,020 | $44,080 |
| 2016 | $89 | $45,000 | $9,000 | $36,000 |
| 2015 | $88 | $43,100 | $8,620 | $34,480 |
| 2014 | $85 | $39,900 | $7,980 | $31,920 |
Agents Affiliated with this Home
-
Corrine Ritzel

Seller's Agent in 2022
Corrine Ritzel
REAL BROKER, LLC
(407) 902-9103
43 Total Sales
-
Judson Osbon

Buyer's Agent in 2022
Judson Osbon
RE/MAX
(407) 955-1672
86 Total Sales
-
P
Seller's Agent in 2019
Pierluigi Arbini-Salom
-
S
Buyer's Agent in 2019
Sarah Matey
-
Charles Orden, CCIM

Seller's Agent in 2017
Charles Orden, CCIM
RE/MAX
(407) 509-6679
69 Total Sales
Map
Source: Stellar MLS
MLS Number: G5060301
APN: 26-2227-9361-04-201
- 12 Windtree Ln Unit 202
- 51 Windtree Ln Unit 101
- 142 Windtree Ln Unit 202
- 96 Windtree Ln Unit 203
- 1470 Daniels Cove Dr
- 271 Daniels Pointe Dr
- 485 Palm St
- 343 Grand Royal Cir
- 730 Magnolia St
- 470 Regal Downs Cir
- 1680 Marcel Dr
- 173 Donner Dr
- 851 9th St
- 1220 Beulah Rd
- 1300 Eastern Pecan Place Unit 104
- 13228 Daniels Landing Cir
- 1034 Copenhagen Way
- 130 Southern Pecan Cir Unit 102
- 430 Southern Pecan Cir Unit 101
- 417 Southern Pecan Cir Unit 201
