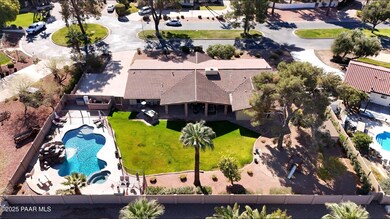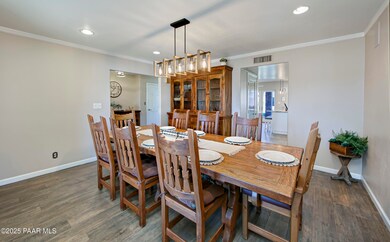
260 E Estero Ln Litchfield Park, AZ 85340
Litchfield NeighborhoodEstimated payment $7,900/month
Highlights
- Spa
- 0.54 Acre Lot
- No HOA
- Litchfield Elementary School Rated A-
- Outdoor Fireplace
- Covered patio or porch
About This Home
NEW ROOF JUST INSTALLED! Situated in the highly sought-after Old Litchfield Park on a cul-de-sac, this meticulous, updated custom home on half acre lot w/ an exquisite backyard oasis. Spanning 3275 sq ft, home has 4 bedrooms plus a bonus room & office next to the Primary Suite. Extra special Pantry & ample storage throughout. Access the extraordinary back yard private oasis from the Primary Suite, Living Room, Kitchen and Guest Suite. All new pool deck, pebble tech surface & Grotto resurfacing just completed. Entertain in a resort fashion on the spacious back patio utilizing your built-in BBQ & fridge, fireplace, spa, outdoor shower & refinished pool. Experience tranquility the moment you enter this charming home in the distinctive Village of Old Litchfield Park.
Listing Agent
Better Homes And Gardens Real Estate Bloomtree Realty License #SA647835000 Listed on: 01/24/2025

Home Details
Home Type
- Single Family
Est. Annual Taxes
- $3,505
Year Built
- Built in 1974
Lot Details
- 0.54 Acre Lot
- Cul-De-Sac
- Drip System Landscaping
- Level Lot
- Landscaped with Trees
- Property is zoned R1
Parking
- 2 Car Attached Garage
- Driveway
Home Design
- Block Foundation
- Slab Foundation
- Tile Roof
Interior Spaces
- 3,275 Sq Ft Home
- 1-Story Property
- Ceiling Fan
- Gas Fireplace
- Double Pane Windows
- Drapes & Rods
- Wood Frame Window
- Window Screens
- Formal Dining Room
- Fire and Smoke Detector
Kitchen
- Eat-In Kitchen
- Gas Range
- Microwave
- Dishwasher
- Kitchen Island
- Disposal
Flooring
- Carpet
- Tile
Bedrooms and Bathrooms
- 4 Bedrooms
- Walk-In Closet
- Granite Bathroom Countertops
Laundry
- Dryer
- Washer
- Sink Near Laundry
Accessible Home Design
- Level Entry For Accessibility
Pool
- Spa
- Outdoor Pool
Outdoor Features
- Covered patio or porch
- Outdoor Fireplace
- Shed
- Built-In Barbecue
- Rain Gutters
Utilities
- Forced Air Heating and Cooling System
- Heating System Uses Natural Gas
- Underground Utilities
- Private Water Source
- Natural Gas Water Heater
Community Details
- No Home Owners Association
- Out Of Area Subdivision
Listing and Financial Details
- Assessor Parcel Number 155
Map
Home Values in the Area
Average Home Value in this Area
Tax History
| Year | Tax Paid | Tax Assessment Tax Assessment Total Assessment is a certain percentage of the fair market value that is determined by local assessors to be the total taxable value of land and additions on the property. | Land | Improvement |
|---|---|---|---|---|
| 2025 | $3,505 | $44,469 | -- | -- |
| 2024 | $3,403 | $42,351 | -- | -- |
| 2023 | $3,403 | $66,170 | $13,230 | $52,940 |
| 2022 | $3,271 | $52,420 | $10,480 | $41,940 |
| 2021 | $3,458 | $51,650 | $10,330 | $41,320 |
| 2020 | $3,354 | $48,260 | $9,650 | $38,610 |
| 2019 | $3,154 | $43,350 | $8,670 | $34,680 |
| 2018 | $3,165 | $38,570 | $7,710 | $30,860 |
| 2017 | $3,010 | $39,220 | $7,840 | $31,380 |
| 2016 | $2,905 | $36,580 | $7,310 | $29,270 |
| 2015 | $2,724 | $27,300 | $5,460 | $21,840 |
Property History
| Date | Event | Price | Change | Sq Ft Price |
|---|---|---|---|---|
| 05/18/2025 05/18/25 | Price Changed | $1,375,000 | -4.2% | $420 / Sq Ft |
| 04/29/2025 04/29/25 | Price Changed | $1,435,000 | -4.0% | $438 / Sq Ft |
| 04/09/2025 04/09/25 | Price Changed | $1,495,000 | -5.1% | $456 / Sq Ft |
| 01/24/2025 01/24/25 | For Sale | $1,575,000 | +95.7% | $481 / Sq Ft |
| 06/19/2020 06/19/20 | Sold | $805,000 | -2.4% | $246 / Sq Ft |
| 05/30/2020 05/30/20 | Pending | -- | -- | -- |
| 05/14/2020 05/14/20 | For Sale | $825,000 | +79.7% | $252 / Sq Ft |
| 08/09/2013 08/09/13 | Sold | $459,000 | -3.4% | $156 / Sq Ft |
| 07/08/2013 07/08/13 | Pending | -- | -- | -- |
| 07/08/2013 07/08/13 | For Sale | $475,000 | -- | $162 / Sq Ft |
Purchase History
| Date | Type | Sale Price | Title Company |
|---|---|---|---|
| Warranty Deed | $805,000 | Old Republic Title Agency | |
| Warranty Deed | $459,000 | Stewart Title & Trust Of Pho | |
| Warranty Deed | $650,000 | Lawyers Title Insurance Corp | |
| Interfamily Deed Transfer | -- | Fidelity National Title | |
| Interfamily Deed Transfer | -- | American Title Insurance Az | |
| Interfamily Deed Transfer | -- | American Title Ins Agency Az | |
| Interfamily Deed Transfer | -- | -- | |
| Warranty Deed | $295,000 | Lawyers Title Of Arizona Inc | |
| Cash Sale Deed | $210,000 | First American Title |
Mortgage History
| Date | Status | Loan Amount | Loan Type |
|---|---|---|---|
| Open | $200,000 | New Conventional | |
| Open | $743,417 | VA | |
| Previous Owner | $367,200 | New Conventional | |
| Previous Owner | $417,000 | New Conventional | |
| Previous Owner | $103,000 | Credit Line Revolving | |
| Previous Owner | $417,000 | New Conventional | |
| Previous Owner | $150,000 | Stand Alone Second | |
| Previous Owner | $85,000 | Stand Alone Second | |
| Previous Owner | $65,000 | Stand Alone Second | |
| Previous Owner | $266,000 | No Value Available | |
| Previous Owner | $265,000 | No Value Available | |
| Previous Owner | $265,500 | New Conventional |
Similar Homes in Litchfield Park, AZ
Source: Prescott Area Association of REALTORS®
MLS Number: 1070107
APN: 501-64-155
- 460 E Estero Ln
- 540 E Cercado Ln
- 4808 N Litchfield Knoll E
- 13516 W Windsor Blvd
- 5218 N Tiller Dr
- 13850 W Weaver Ct
- 4643 N Clear Creek Dr
- 14123 W Greentree Dr S
- 4738 N Greenview Cir W
- 13609 W Vermont Ave
- 1013 E Acacia Cir
- 315 W Llano Dr
- 13305 W Colter St
- 519 Redondo Dr N
- 1124 N Villa Nueva Dr
- 1077 N Vista Verde
- 1106 N Villa Nueva Dr
- 1035 N Vista Verde
- 202 N Florence Ave
- 13724 W Luke Ave Unit 2B






