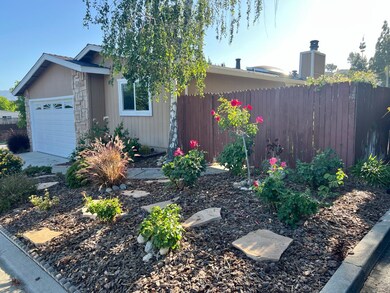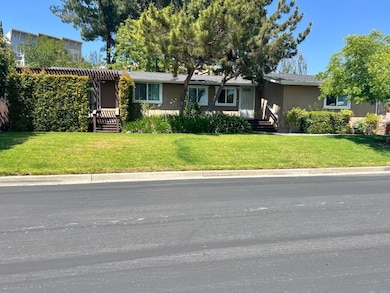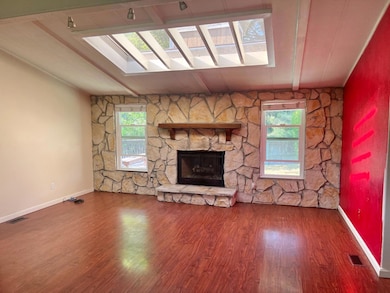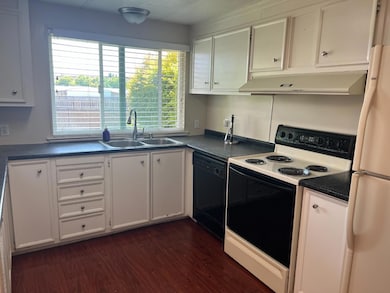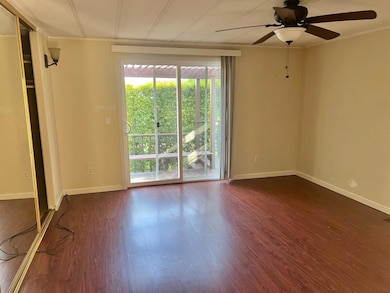
260 Mountain Springs Dr Unit 260 San Jose, CA 95136
South San Jose NeighborhoodEstimated payment $2,125/month
Highlights
- Senior Community
- View of Hills
- Vaulted Ceiling
- RV or Boat Storage in Community
- Clubhouse
- Sauna
About This Home
Welcome to this charming home nestled in the vibrant city of San Jose. This property offers 2 cozy bedrooms and 2 full bathrooms, featuring double sinks, a shower and tub, stall shower, and a separate tub for added convenience. The kitchen is well-equipped with amenities, including a dishwasher, garbage disposal, oven range, and refrigerator, perfect for culinary enthusiasts. Enjoy the open dining area that seamlessly blends into the living room, enhancing the sense of space. The home boasts tile and laminate flooring, complemented by a central fireplace, creating a warm and inviting atmosphere. Additional features include central AC and ceiling fans for cooling, and a skylight and vaulted ceiling add a touch of elegance. Laundry is made easy with an in-unit washer and dryer. This home provides practical living with a touch of style. Enjoy double pane windows and a skylight for energy efficiency, and a spacious 2-car garage for your convenience. Garage door is less than 1 year old, roof is approx 5 yrs old. One owner must be 55+ Seller and agent make no representations as to the accuracy of square footage; buyer to verify during due diligence. Please park in visitor parkway not in driveway or street for viewing.
Property Details
Home Type
- Mobile/Manufactured
Year Built
- 1980
Parking
- Assigned parking located at #260
- Guest Parking
Home Design
- Composition Roof
Interior Spaces
- 1,536 Sq Ft Home
- 1-Story Property
- Vaulted Ceiling
- Ceiling Fan
- Skylights
- Gas Fireplace
- Double Pane Windows
- Combination Dining and Living Room
- Views of Hills
Kitchen
- Electric Oven
- Dishwasher
- Disposal
Flooring
- Laminate
- Tile
Bedrooms and Bathrooms
- 2 Bedrooms
- 2 Full Bathrooms
- Dual Sinks
- <<tubWithShowerToken>>
- Walk-in Shower
Laundry
- Laundry Room
- Washer and Dryer
Mobile Home
- Serial Number SM51073A
- Double Wide
Utilities
- Forced Air Heating and Cooling System
Community Details
Overview
- Senior Community
Amenities
- Sauna
- Clubhouse
- Billiard Room
Recreation
- RV or Boat Storage in Community
- Community Pool
Pet Policy
- Limit on the number of pets
Map
Home Values in the Area
Average Home Value in this Area
Property History
| Date | Event | Price | Change | Sq Ft Price |
|---|---|---|---|---|
| 05/31/2025 05/31/25 | For Sale | $325,000 | -- | $212 / Sq Ft |
Similar Homes in San Jose, CA
Source: MLSListings
MLS Number: ML82009216
- 259 Mountain Springs Dr Unit 259
- 120 Mountain Springs Dr Unit 120
- 236 Mountain Springs Dr Unit 236
- 3053 Elk Ridge Ct
- 539 Elk Ridge Way
- 3035 Canoas Villa Ct
- 761 Batista Dr
- 2988 Grassina St Unit 329
- 755 Adeline Ave
- 3300 Narvaez Ave Unit 158
- 3300 Narvaez Ave Unit 175
- 3300 Narvaez Ave Unit 53
- 521 Tower Hill Ave Unit 608
- 504 Tower Hill Ave Unit 414
- 465 Tower Hill Ave
- 3074 Pearl Ave
- 432 Curraghmore Ct
- 349 Marble Arch Ave Unit 78
- 3079 Manuel Loop
- 310 Araglin Ct Unit 20
- 742 Portofino Place
- 586 Marble Arch Ave
- 430 Adeline Ave
- 359 Maeve Ct
- 3130 Rubino Dr Unit FL2-ID1091
- 3110 Rubino Dr Unit FL3-ID886
- 3200 Rubino Dr
- 3601 Copperfield Dr
- 262 Agustin Narvaez St Unit 3
- 3115 Tuscolana Way
- 1255 Babb Ct
- 262 Azevedo Cir
- 2118 Canoas Garden Ave
- 1126 Roy Ave
- 1139 Roy Ave
- 2700 Lavender Terrace
- 1930 Almaden Rd
- 4300 The Woods Dr
- 1352 Carrie Lee Way
- 1408 Sieta Ct Unit 2

