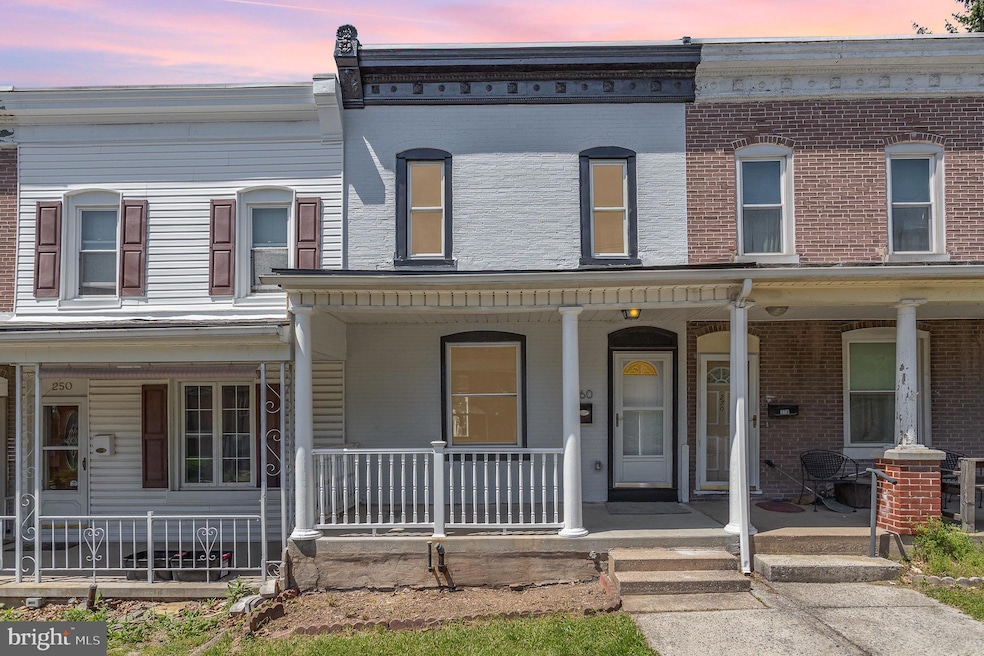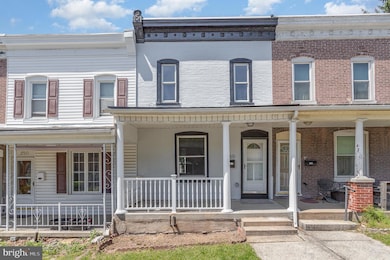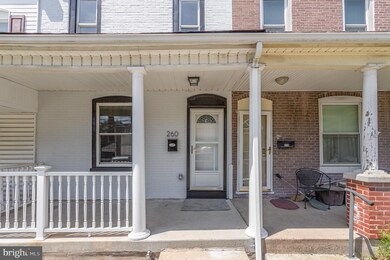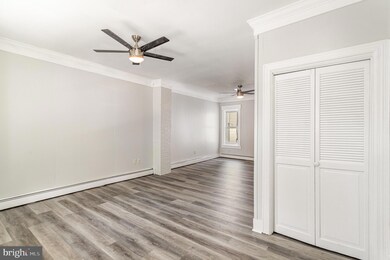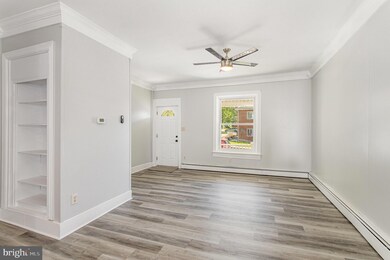
260 N 67th St Harrisburg, PA 17111
Rutherford NeighborhoodHighlights
- Deck
- No HOA
- Porch
- Traditional Architecture
- Den
- 4-minute walk to Earl Long Memorial Park
About This Home
As of July 2025**Back on market due to no fault of its own**
Welcome to 260 N 67th St, a charming townhouse blending historic character with modern comforts. This property, originally built in 1909 with a major renovation in 2025, offers a seamless fusion of classic brick architecture and contemporary amenities. The two-story interior provides a spacious 1,376 square feet layout featuring three bedrooms and 1.5 baths. Central air conditioning and natural gas heating ensure year-round comfort.
The home includes an unfinished walkout basement, presenting great potential for additional living space or storage. Appliances are included, simplifying move-in logistics. Step outside to enjoy the deck and porch, perfect for relaxation or entertaining. Parking is convenient with both on and off-street options available.
Situated just outside of the city of Harrisburg, this location offers quick access to Route 322, making commutes to downtown Harrisburg, York, Carlisle, and Hershey effortless. The strategic location is perfect for buyers looking for an easy commute combined with suburban peace. **Bottom drawer of oven will be put on...was not available at time of photos**
Last Agent to Sell the Property
EXP Realty, LLC License #5014423 Listed on: 05/14/2025

Townhouse Details
Home Type
- Townhome
Est. Annual Taxes
- $1,757
Year Built
- Built in 1909 | Remodeled in 2025
Lot Details
- 3,049 Sq Ft Lot
- Vinyl Fence
- Property is in excellent condition
Home Design
- Traditional Architecture
- Flat Roof Shape
- Brick Exterior Construction
- Brick Foundation
- Stone Foundation
- Architectural Shingle Roof
- Stick Built Home
Interior Spaces
- 1,376 Sq Ft Home
- Property has 2 Levels
- Dining Room
- Den
- Laundry Room
Kitchen
- Eat-In Kitchen
- Electric Oven or Range
Bedrooms and Bathrooms
- 3 Bedrooms
- En-Suite Primary Bedroom
Unfinished Basement
- Walk-Out Basement
- Interior Basement Entry
Home Security
Parking
- On-Street Parking
- Off-Street Parking
Outdoor Features
- Deck
- Porch
Schools
- Rutherford Elementary School
- Central Dauphin East Middle School
- Central Dauphin East High School
Utilities
- Window Unit Cooling System
- Heating System Uses Oil
- Hot Water Baseboard Heater
- 100 Amp Service
- Natural Gas Water Heater
- Cable TV Available
Listing and Financial Details
- Assessor Parcel Number 63-021-119-000-0000
Community Details
Overview
- No Home Owners Association
- Swatara Township Subdivision
Security
- Fire and Smoke Detector
Ownership History
Purchase Details
Home Financials for this Owner
Home Financials are based on the most recent Mortgage that was taken out on this home.Purchase Details
Home Financials for this Owner
Home Financials are based on the most recent Mortgage that was taken out on this home.Purchase Details
Home Financials for this Owner
Home Financials are based on the most recent Mortgage that was taken out on this home.Purchase Details
Home Financials for this Owner
Home Financials are based on the most recent Mortgage that was taken out on this home.Purchase Details
Similar Homes in Harrisburg, PA
Home Values in the Area
Average Home Value in this Area
Purchase History
| Date | Type | Sale Price | Title Company |
|---|---|---|---|
| Deed | $184,900 | None Listed On Document | |
| Deed | $82,611 | None Listed On Document | |
| Special Warranty Deed | $102,000 | None Available | |
| Warranty Deed | $104,000 | -- | |
| Warranty Deed | $62,000 | -- |
Mortgage History
| Date | Status | Loan Amount | Loan Type |
|---|---|---|---|
| Open | $147,920 | New Conventional | |
| Previous Owner | $150,000 | Credit Line Revolving | |
| Previous Owner | $98,940 | New Conventional | |
| Previous Owner | $83,200 | New Conventional | |
| Previous Owner | $83,200 | New Conventional | |
| Previous Owner | $64,000 | Adjustable Rate Mortgage/ARM | |
| Previous Owner | $17,500 | Credit Line Revolving |
Property History
| Date | Event | Price | Change | Sq Ft Price |
|---|---|---|---|---|
| 07/02/2025 07/02/25 | Sold | $184,900 | 0.0% | $134 / Sq Ft |
| 05/22/2025 05/22/25 | For Sale | $184,900 | 0.0% | $134 / Sq Ft |
| 05/18/2025 05/18/25 | Pending | -- | -- | -- |
| 05/14/2025 05/14/25 | For Sale | $184,900 | +72.0% | $134 / Sq Ft |
| 03/28/2025 03/28/25 | Sold | $107,500 | -23.2% | $78 / Sq Ft |
| 03/13/2025 03/13/25 | Pending | -- | -- | -- |
| 02/19/2025 02/19/25 | For Sale | $140,000 | +37.3% | $102 / Sq Ft |
| 02/29/2016 02/29/16 | Sold | $102,000 | -1.9% | $74 / Sq Ft |
| 01/18/2016 01/18/16 | Pending | -- | -- | -- |
| 01/15/2016 01/15/16 | For Sale | $104,000 | -- | $76 / Sq Ft |
Tax History Compared to Growth
Tax History
| Year | Tax Paid | Tax Assessment Tax Assessment Total Assessment is a certain percentage of the fair market value that is determined by local assessors to be the total taxable value of land and additions on the property. | Land | Improvement |
|---|---|---|---|---|
| 2025 | $1,778 | $59,600 | $11,700 | $47,900 |
| 2024 | $1,689 | $59,600 | $11,700 | $47,900 |
| 2023 | $1,689 | $59,600 | $11,700 | $47,900 |
| 2022 | $1,689 | $59,600 | $11,700 | $47,900 |
| 2021 | $1,653 | $59,600 | $11,700 | $47,900 |
| 2020 | $1,635 | $59,600 | $11,700 | $47,900 |
| 2019 | $1,642 | $59,600 | $11,700 | $47,900 |
| 2018 | $1,616 | $59,600 | $11,700 | $47,900 |
| 2017 | $1,562 | $59,600 | $11,700 | $47,900 |
| 2016 | $0 | $59,600 | $11,700 | $47,900 |
| 2015 | -- | $59,600 | $11,700 | $47,900 |
| 2014 | -- | $59,600 | $11,700 | $47,900 |
Agents Affiliated with this Home
-
Nathan Barshinger

Seller's Agent in 2025
Nathan Barshinger
EXP Realty, LLC
(717) 668-4694
1 in this area
149 Total Sales
-
Liz Hamberger

Seller's Agent in 2025
Liz Hamberger
Keller Williams Keystone Realty
(717) 577-0814
4 in this area
1,217 Total Sales
-
Lisa Fraker

Buyer's Agent in 2025
Lisa Fraker
American Dreams Realty, LLC
(717) 350-2771
1 in this area
118 Total Sales
-
datacorrect BrightMLS
d
Buyer's Agent in 2025
datacorrect BrightMLS
Non Subscribing Office
-
Nancy Schappell

Seller's Agent in 2016
Nancy Schappell
Keller Williams of Central PA
(717) 421-2850
54 Total Sales
Map
Source: Bright MLS
MLS Number: PADA2045266
APN: 63-021-119
- 6710 Clearfield St
- 6881 Huntingdon St
- 7110 Huntingdon St
- 6360 Evelyn St
- 0 Bucks St
- 6228 Derry St
- 6790 Lehigh Ave
- 7038 Woodsman Dr
- 7548 Stephen Dr
- 7029 Beech Tree Dr
- 7220 Audubon Dr
- 7030 Beech Tree Dr
- 6249 Chatham Glenn Way N
- Lot 27 Aston Ct
- 7061 Creek Crossing Dr
- 7050 Creek Crossing Dr
- 7053 Creek Crossing Dr
- 6121 Sawgrass Ct
- 550 Council Dr
- 278 Chartwood Dr
