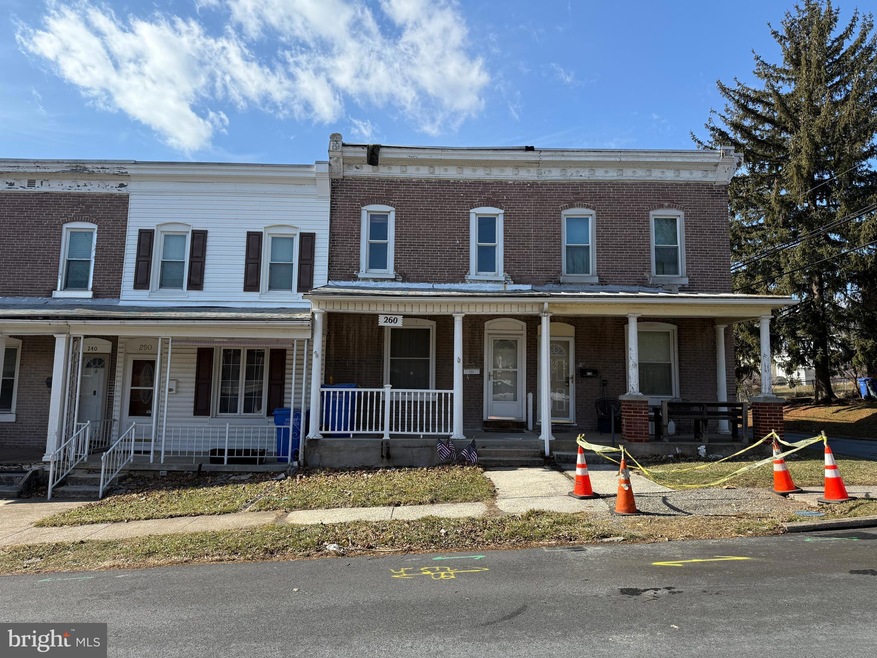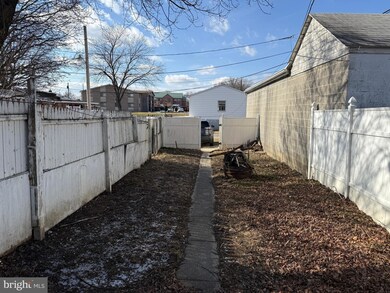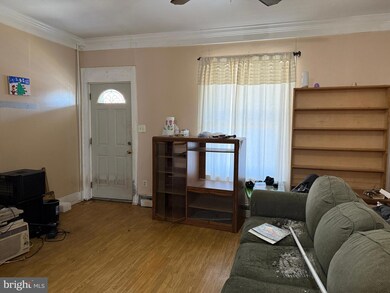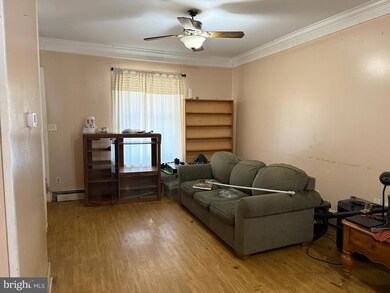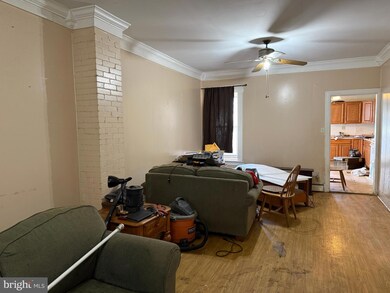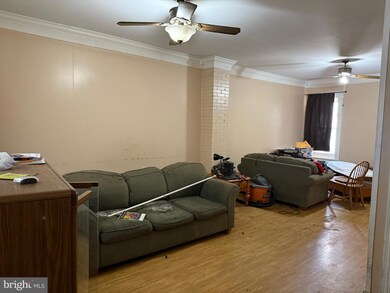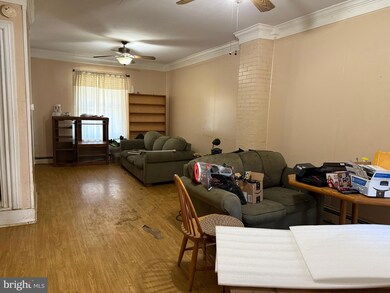
260 N 67th St Harrisburg, PA 17111
Rutherford NeighborhoodHighlights
- Traditional Architecture
- More Than Two Accessible Exits
- 4-minute walk to Earl Long Memorial Park
- No HOA
- Hot Water Baseboard Heater
About This Home
As of July 2025Don't miss this brick row home at 260 North 67th Street in Harrisburg. This home features 3 bedrooms, 1.5 baths, a main floor laundry, large living room dining room combo, a spacious kitchen, fenced yard, and off-street parking. at. Located in the Central Dauphin School District, this property is a great opportunity for a fixer-upper home to live in, or investment property! Ask about seller financing and private lending options!
Last Agent to Sell the Property
Keller Williams Keystone Realty License #AB068074 Listed on: 02/19/2025

Townhouse Details
Home Type
- Townhome
Est. Annual Taxes
- $1,688
Year Built
- Built in 1909
Lot Details
- 3,049 Sq Ft Lot
- Back Yard Fenced
- Property is in below average condition
Parking
- Off-Street Parking
Home Design
- Traditional Architecture
- Brick Exterior Construction
- Block Foundation
- Concrete Perimeter Foundation
- Stick Built Home
Interior Spaces
- Property has 2 Levels
- Basement Fills Entire Space Under The House
Bedrooms and Bathrooms
- 3 Bedrooms
Laundry
- Laundry on main level
- Washer and Dryer Hookup
Accessible Home Design
- More Than Two Accessible Exits
Schools
- Rutherford Elementary School
- Central Dauphin East Middle School
- Central Dauphin East High School
Utilities
- Heating System Uses Oil
- Hot Water Baseboard Heater
- Electric Water Heater
Community Details
- No Home Owners Association
- Swatara Township Subdivision
Listing and Financial Details
- Assessor Parcel Number 63-021-119-000-0000
Ownership History
Purchase Details
Home Financials for this Owner
Home Financials are based on the most recent Mortgage that was taken out on this home.Purchase Details
Home Financials for this Owner
Home Financials are based on the most recent Mortgage that was taken out on this home.Purchase Details
Home Financials for this Owner
Home Financials are based on the most recent Mortgage that was taken out on this home.Purchase Details
Home Financials for this Owner
Home Financials are based on the most recent Mortgage that was taken out on this home.Purchase Details
Similar Homes in the area
Home Values in the Area
Average Home Value in this Area
Purchase History
| Date | Type | Sale Price | Title Company |
|---|---|---|---|
| Deed | $184,900 | None Listed On Document | |
| Deed | $82,611 | None Listed On Document | |
| Special Warranty Deed | $102,000 | None Available | |
| Warranty Deed | $104,000 | -- | |
| Warranty Deed | $62,000 | -- |
Mortgage History
| Date | Status | Loan Amount | Loan Type |
|---|---|---|---|
| Open | $147,920 | New Conventional | |
| Previous Owner | $150,000 | Credit Line Revolving | |
| Previous Owner | $98,940 | New Conventional | |
| Previous Owner | $83,200 | New Conventional | |
| Previous Owner | $83,200 | New Conventional | |
| Previous Owner | $64,000 | Adjustable Rate Mortgage/ARM | |
| Previous Owner | $17,500 | Credit Line Revolving |
Property History
| Date | Event | Price | Change | Sq Ft Price |
|---|---|---|---|---|
| 07/02/2025 07/02/25 | Sold | $184,900 | 0.0% | $134 / Sq Ft |
| 05/22/2025 05/22/25 | For Sale | $184,900 | 0.0% | $134 / Sq Ft |
| 05/18/2025 05/18/25 | Pending | -- | -- | -- |
| 05/14/2025 05/14/25 | For Sale | $184,900 | +72.0% | $134 / Sq Ft |
| 03/28/2025 03/28/25 | Sold | $107,500 | -23.2% | $78 / Sq Ft |
| 03/13/2025 03/13/25 | Pending | -- | -- | -- |
| 02/19/2025 02/19/25 | For Sale | $140,000 | +37.3% | $102 / Sq Ft |
| 02/29/2016 02/29/16 | Sold | $102,000 | -1.9% | $74 / Sq Ft |
| 01/18/2016 01/18/16 | Pending | -- | -- | -- |
| 01/15/2016 01/15/16 | For Sale | $104,000 | -- | $76 / Sq Ft |
Tax History Compared to Growth
Tax History
| Year | Tax Paid | Tax Assessment Tax Assessment Total Assessment is a certain percentage of the fair market value that is determined by local assessors to be the total taxable value of land and additions on the property. | Land | Improvement |
|---|---|---|---|---|
| 2025 | $1,778 | $59,600 | $11,700 | $47,900 |
| 2024 | $1,689 | $59,600 | $11,700 | $47,900 |
| 2023 | $1,689 | $59,600 | $11,700 | $47,900 |
| 2022 | $1,689 | $59,600 | $11,700 | $47,900 |
| 2021 | $1,653 | $59,600 | $11,700 | $47,900 |
| 2020 | $1,635 | $59,600 | $11,700 | $47,900 |
| 2019 | $1,642 | $59,600 | $11,700 | $47,900 |
| 2018 | $1,616 | $59,600 | $11,700 | $47,900 |
| 2017 | $1,562 | $59,600 | $11,700 | $47,900 |
| 2016 | $0 | $59,600 | $11,700 | $47,900 |
| 2015 | -- | $59,600 | $11,700 | $47,900 |
| 2014 | -- | $59,600 | $11,700 | $47,900 |
Agents Affiliated with this Home
-
Nathan Barshinger

Seller's Agent in 2025
Nathan Barshinger
EXP Realty, LLC
(717) 668-4694
1 in this area
149 Total Sales
-
Liz Hamberger

Seller's Agent in 2025
Liz Hamberger
Keller Williams Keystone Realty
(717) 577-0814
4 in this area
1,217 Total Sales
-
Lisa Fraker

Buyer's Agent in 2025
Lisa Fraker
American Dreams Realty, LLC
(717) 350-2771
1 in this area
118 Total Sales
-
datacorrect BrightMLS
d
Buyer's Agent in 2025
datacorrect BrightMLS
Non Subscribing Office
-
Nancy Schappell

Seller's Agent in 2016
Nancy Schappell
Keller Williams of Central PA
(717) 421-2850
54 Total Sales
Map
Source: Bright MLS
MLS Number: PADA2042040
APN: 63-021-119
- 6710 Clearfield St
- 6881 Huntingdon St
- 7110 Huntingdon St
- 6360 Evelyn St
- 0 Bucks St
- 6228 Derry St
- 6790 Lehigh Ave
- 7038 Woodsman Dr
- 7548 Stephen Dr
- 7029 Beech Tree Dr
- 7220 Audubon Dr
- 7030 Beech Tree Dr
- 6249 Chatham Glenn Way N
- Lot 27 Aston Ct
- 7061 Creek Crossing Dr
- 7050 Creek Crossing Dr
- 7053 Creek Crossing Dr
- 6121 Sawgrass Ct
- 550 Council Dr
- 278 Chartwood Dr
