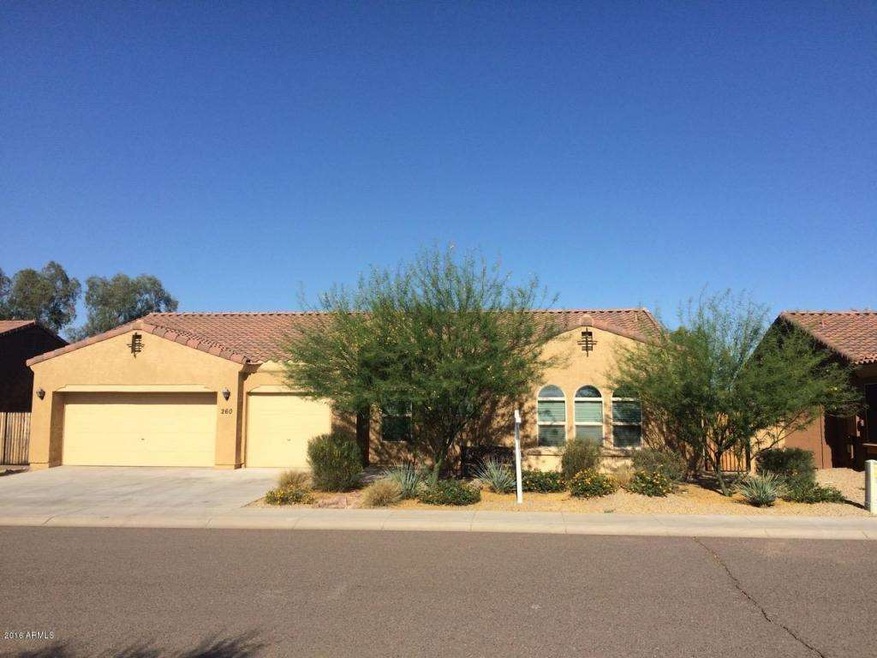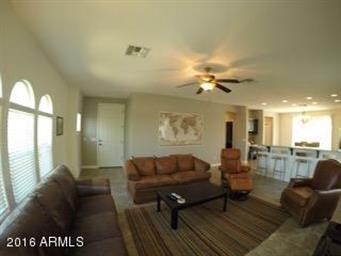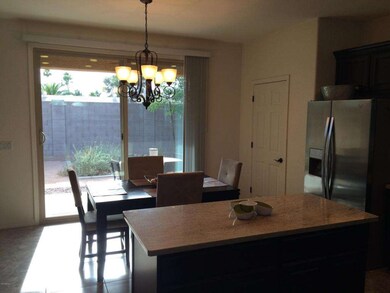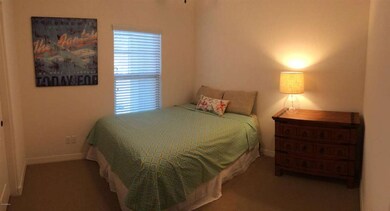
260 N Wesley Mesa, AZ 85207
University Manor NeighborhoodHighlights
- Mountain View
- Granite Countertops
- Covered patio or porch
- Franklin at Brimhall Elementary School Rated A
- Private Yard
- Eat-In Kitchen
About This Home
As of March 2020YOU DON'T WANT TO MISS THIS PERFECT HOME! IT'S LOADED WITH EXTRA ENERGY FEATURES. IT IS ONE OF THE ONLY HOMES IN THE COMMUNITY WITH MOUNTAIN VIEWS. THIS HOME WAS BUILT BY THE OWNER. THE CONTEMPORARY KITCHEN IS PERFECT FOR ENTERTAINING. IT IS LOADED WITH MAPLE CABINETS, GRANITE COUNTERTOPS, STAINLESS STEEL APPLIANCES, A BUILT IN DESK, AND AN ISLAND. THE ENERGY FEATURES INCLUDE RADIANT BARRIER ROOF SHEATHING, FULL SHEAR, DUAL FLUSH TOILETS, LOW FLOW PLUMBING FIXTURES, R38 ATTIC INSULATION, AND XERISCAPE LANDSCAPING. THE THREE CAR GARAGE WITH EPOXY FLOORING IS PERFECT FOR ANY SHOP. THE LOCATION IS MINUTES FROM SAGUARO AND CANYON LAKE. IT IS ALSO RIGHT DOWN THE STREET FROM THE SUPERSTITION WILDERNESS AND USERY PASS RECREATION AREA.GREAT FOR PEOPLE WHO LOVE THE OUTDOORS. COME QUICK!
Last Agent to Sell the Property
Kelly Wilson
Septon Properties Inc License #SA556192000 Listed on: 05/09/2016
Home Details
Home Type
- Single Family
Est. Annual Taxes
- $1,341
Year Built
- Built in 2013
Lot Details
- 5,992 Sq Ft Lot
- Private Streets
- Desert faces the front and back of the property
- Block Wall Fence
- Front and Back Yard Sprinklers
- Private Yard
HOA Fees
- $50 Monthly HOA Fees
Parking
- 3 Car Garage
- Garage Door Opener
Home Design
- Wood Frame Construction
- Tile Roof
- Stucco
Interior Spaces
- 1,744 Sq Ft Home
- 1-Story Property
- Ceiling Fan
- Double Pane Windows
- Low Emissivity Windows
- Vinyl Clad Windows
- Mountain Views
Kitchen
- Eat-In Kitchen
- Built-In Microwave
- Kitchen Island
- Granite Countertops
Flooring
- Carpet
- Tile
Bedrooms and Bathrooms
- 3 Bedrooms
- Primary Bathroom is a Full Bathroom
- 2 Bathrooms
- Dual Vanity Sinks in Primary Bathroom
- Low Flow Plumbing Fixtures
- Bathtub With Separate Shower Stall
Schools
- Sousa Elementary School
- Smith Junior High School
- Skyline High School
Utilities
- Refrigerated Cooling System
- Heating Available
- High Speed Internet
- Cable TV Available
Additional Features
- Mechanical Fresh Air
- Covered patio or porch
- Property is near a bus stop
Listing and Financial Details
- Home warranty included in the sale of the property
- Tax Lot 9
- Assessor Parcel Number 220-43-091
Community Details
Overview
- Association fees include ground maintenance
- Snow Property Association, Phone Number (480) 635-1133
- Built by KAUFFMAN HOMES
- Haciendas Del Este Subdivision
- FHA/VA Approved Complex
Recreation
- Community Playground
Ownership History
Purchase Details
Home Financials for this Owner
Home Financials are based on the most recent Mortgage that was taken out on this home.Purchase Details
Home Financials for this Owner
Home Financials are based on the most recent Mortgage that was taken out on this home.Purchase Details
Home Financials for this Owner
Home Financials are based on the most recent Mortgage that was taken out on this home.Purchase Details
Home Financials for this Owner
Home Financials are based on the most recent Mortgage that was taken out on this home.Purchase Details
Similar Homes in Mesa, AZ
Home Values in the Area
Average Home Value in this Area
Purchase History
| Date | Type | Sale Price | Title Company |
|---|---|---|---|
| Warranty Deed | $305,000 | Millennium Title Agency | |
| Warranty Deed | $252,000 | Pioneer Title Agency Inc | |
| Special Warranty Deed | $245,907 | Grand Canyon Title Agency In | |
| Special Warranty Deed | $1,480,000 | Grand Canyon Title Agency In | |
| Cash Sale Deed | $540,000 | None Available |
Mortgage History
| Date | Status | Loan Amount | Loan Type |
|---|---|---|---|
| Open | $98,000 | Credit Line Revolving | |
| Open | $299,475 | FHA | |
| Previous Owner | $247,435 | FHA | |
| Previous Owner | $150,000 | New Conventional | |
| Previous Owner | $1,260,000 | Purchase Money Mortgage | |
| Previous Owner | $1,902,000 | Construction |
Property History
| Date | Event | Price | Change | Sq Ft Price |
|---|---|---|---|---|
| 03/31/2020 03/31/20 | Sold | $305,000 | -1.3% | $175 / Sq Ft |
| 02/11/2020 02/11/20 | For Sale | $309,000 | +22.6% | $177 / Sq Ft |
| 11/04/2016 11/04/16 | Sold | $252,000 | -3.0% | $144 / Sq Ft |
| 08/23/2016 08/23/16 | Pending | -- | -- | -- |
| 08/18/2016 08/18/16 | Price Changed | $259,900 | -1.2% | $149 / Sq Ft |
| 07/28/2016 07/28/16 | Price Changed | $263,000 | -0.7% | $151 / Sq Ft |
| 07/13/2016 07/13/16 | Price Changed | $264,900 | -0.9% | $152 / Sq Ft |
| 06/23/2016 06/23/16 | Price Changed | $267,400 | -0.9% | $153 / Sq Ft |
| 06/02/2016 06/02/16 | Price Changed | $269,900 | -0.7% | $155 / Sq Ft |
| 05/23/2016 05/23/16 | Price Changed | $271,900 | -1.1% | $156 / Sq Ft |
| 05/09/2016 05/09/16 | For Sale | $274,900 | -- | $158 / Sq Ft |
Tax History Compared to Growth
Tax History
| Year | Tax Paid | Tax Assessment Tax Assessment Total Assessment is a certain percentage of the fair market value that is determined by local assessors to be the total taxable value of land and additions on the property. | Land | Improvement |
|---|---|---|---|---|
| 2025 | $1,292 | $15,546 | -- | -- |
| 2024 | $1,306 | $14,806 | -- | -- |
| 2023 | $1,306 | $34,470 | $6,890 | $27,580 |
| 2022 | $1,278 | $26,000 | $5,200 | $20,800 |
| 2021 | $1,313 | $23,950 | $4,790 | $19,160 |
| 2020 | $1,296 | $22,610 | $4,520 | $18,090 |
| 2019 | $1,200 | $21,670 | $4,330 | $17,340 |
| 2018 | $1,146 | $19,810 | $3,960 | $15,850 |
| 2017 | $1,110 | $18,500 | $3,700 | $14,800 |
| 2016 | $1,085 | $16,710 | $3,340 | $13,370 |
| 2015 | $1,029 | $14,680 | $2,930 | $11,750 |
Agents Affiliated with this Home
-
Richard Lambrecht
R
Seller's Agent in 2020
Richard Lambrecht
HomeSmart
(480) 983-3097
16 Total Sales
-
Jeff Myal

Buyer's Agent in 2020
Jeff Myal
eXp Realty
(480) 580-4250
52 Total Sales
-
K
Seller's Agent in 2016
Kelly Wilson
Septon Properties Inc
Map
Source: Arizona Regional Multiple Listing Service (ARMLS)
MLS Number: 5440725
APN: 220-43-091
- 10153 E Billings St
- 313 N 101st Way
- 10065 E Butte St
- 3353 W Shanley Ave
- 10121 E Boise St
- 10220 E Apache Trail Unit 28
- 10220 E Apache Trail Unit 24
- 10220 E Apache Trail Unit 16
- 10220 E Apache Trail Unit 213
- 10220 E Apache Trail Unit 224
- 10302 E Cicero Cir
- 146 N Merrill Rd Unit 68
- 146 N Merrill Rd Unit 54
- 146 N Merrill Rd Unit 56
- 146 N Merrill Rd Unit 131
- 146 N Merrill Rd Unit 155
- 146 N Merrill Rd Unit 71
- 146 N Merrill Rd Unit 146
- 146 N Merrill Rd Unit 2
- 146 N Merrill Rd Unit 85






