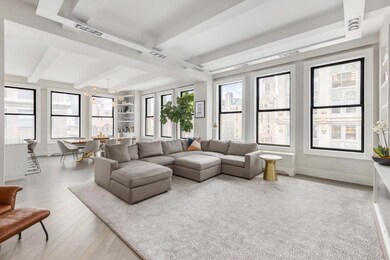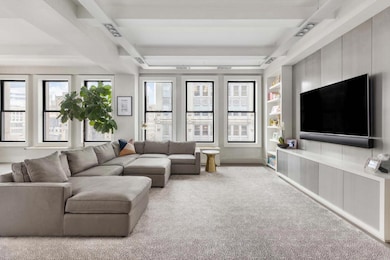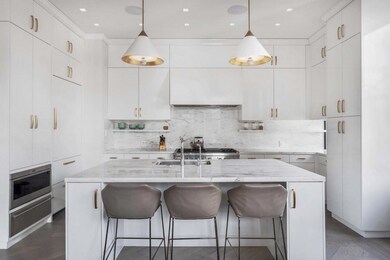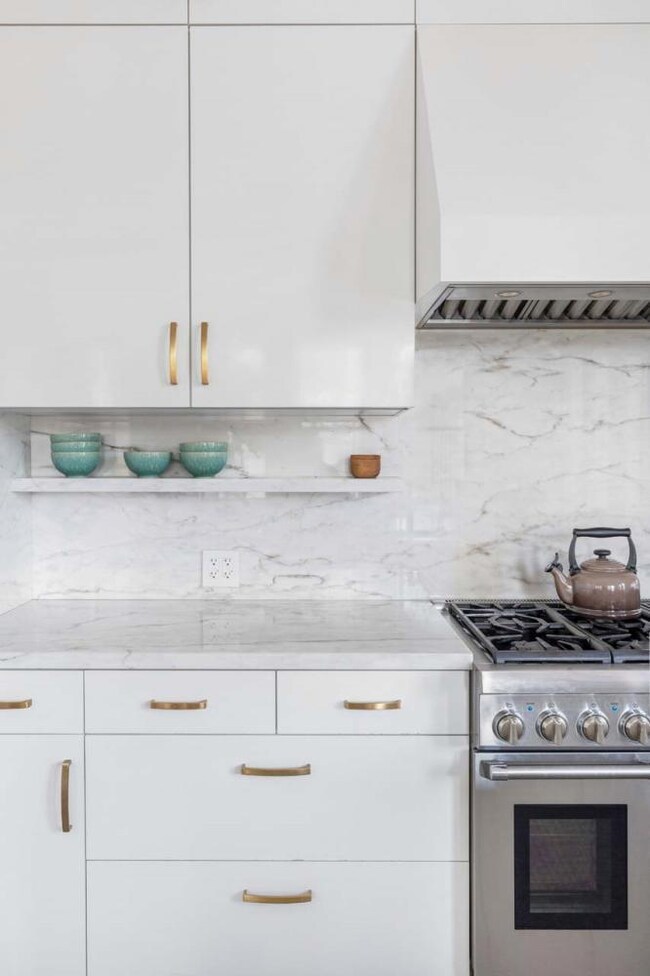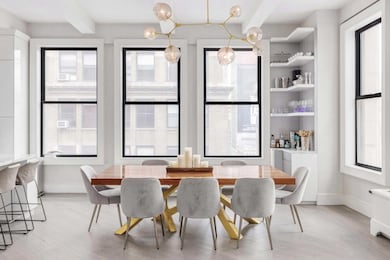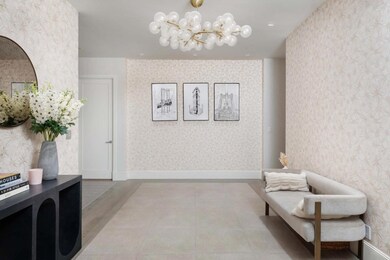Highlights
- City View
- 2-minute walk to 23 Street (4,6 Line)
- Cooling Available
- P.S. 40 Augustus Saint-Gaudens Rated A
About This Home
A Grand, Loft-Style Masterpiece
Step into the epitome of luxury at 260 Park Avenue South, Unit 9B-a sprawling 3,287 SF+/- loft that seamlessly merges two residences into one extraordinary home. Nestled in one of Manhattan's most desirable neighborhoods, this impeccably designed 4-bedroom, 4-bathroom residence exudes sophistication, scale, and modern elegance.
Soaring ceilings, a coveted corner exposure, and oversized windows bathe the home in natural light, creating an airy, gallery-like ambiance. The expansive 36-foot great room is a true showpiece, offering an impressive setting for lavish entertaining and intimate gatherings alike.
The chef's kitchen is a vision of style and function, clad in striking Calacatta gold stone countertops and backsplash and outfitted with top-of-the-line Thermador and SubZero appliances.
A serene primary suite serves as a private sanctuary, complete with dual spa-inspired bathrooms, custom walk-in closets, and exquisite finishes, including Bianco Dolomiti stone and Chrysanthemum Calacatta gold tiles. Indulge in the steam shower, deep soaking tub, and custom vanity, transforming every moment into a retreat.
Residents of 260 Park Avenue South enjoy white-glove service, including 24/7 concierge and security, a state-of-the-art fitness center, and an exquisitely landscaped rooftop terrace with breathtaking city views.
Unit 9BC is a rare opportunity to live in a masterfully designed home that blends grandeur, refinement, and modern luxury in the heart of Manhattan.
Condo Details
Home Type
- Condominium
Year Built
- Built in 1913
Interior Spaces
- 3,287 Sq Ft Home
- City Views
- Laundry in unit
Bedrooms and Bathrooms
- 4 Bedrooms
- 4 Full Bathrooms
Utilities
- Cooling Available
Community Details
- 109 Units
- Flatiron Subdivision
- 12-Story Property
Listing and Financial Details
- Property Available on 7/15/25
- Legal Lot and Block 1275 / 00849
Map
About This Building
Source: Real Estate Board of New York (REBNY)
MLS Number: RLS20027804
- 260 Park Ave S Unit 12F
- 260 Park Ave S Unit 9 BC
- 260 Park Ave S Unit 9A
- 260 Park Ave S Unit 9D
- 260 Park Ave S Unit 7H
- 254 Park Ave S Unit 7 P
- 254 Park Ave S Unit GARDEN
- 254 Park Ave S Unit 3J
- 254 Park Ave S Unit 12KL
- 254 Park Ave S Unit 6C
- 3 Gramercy Park W Unit 1F
- 7 Gramercy Park W Unit 5D
- 280 Park Ave S Unit 18EF
- 280 Park Ave S Unit 26F
- 280 Park Ave S Unit 9E
- 280 Park Ave S Unit 6C
- 102 E 22nd St Unit PHB
- 102 E 22nd St Unit 2-I
- 60 Gramercy Park N Unit 8H
- 60 Gramercy Park N Unit 3A

