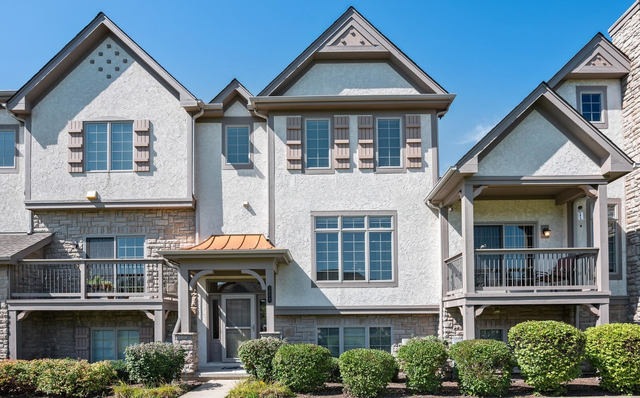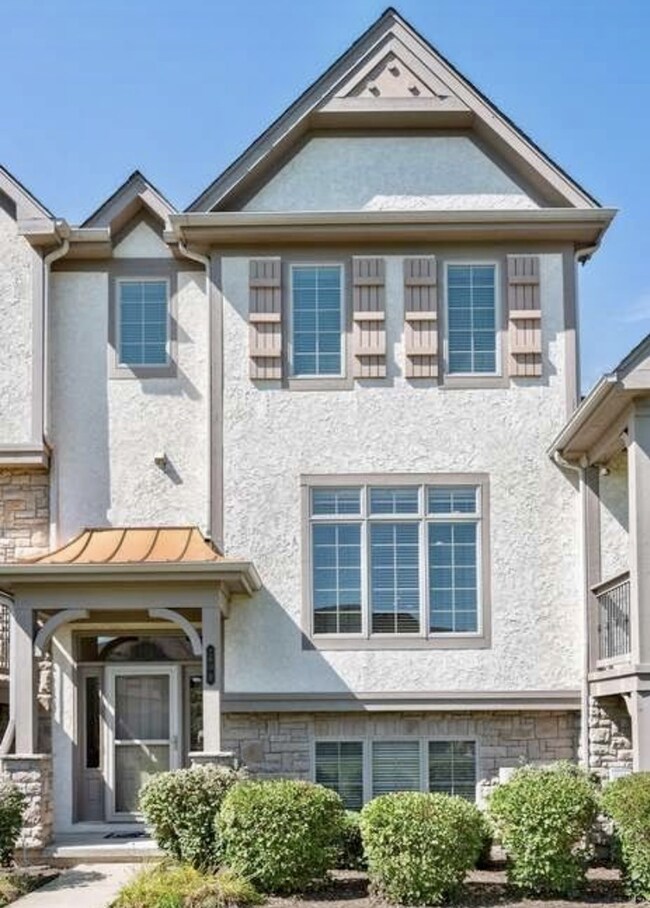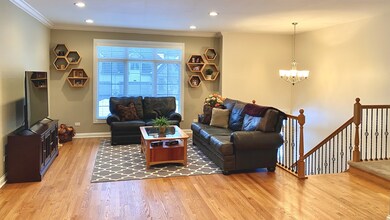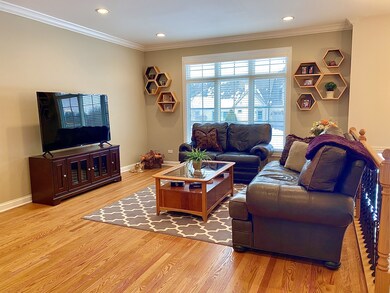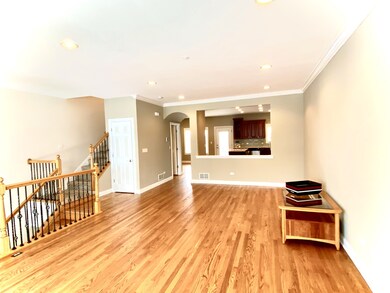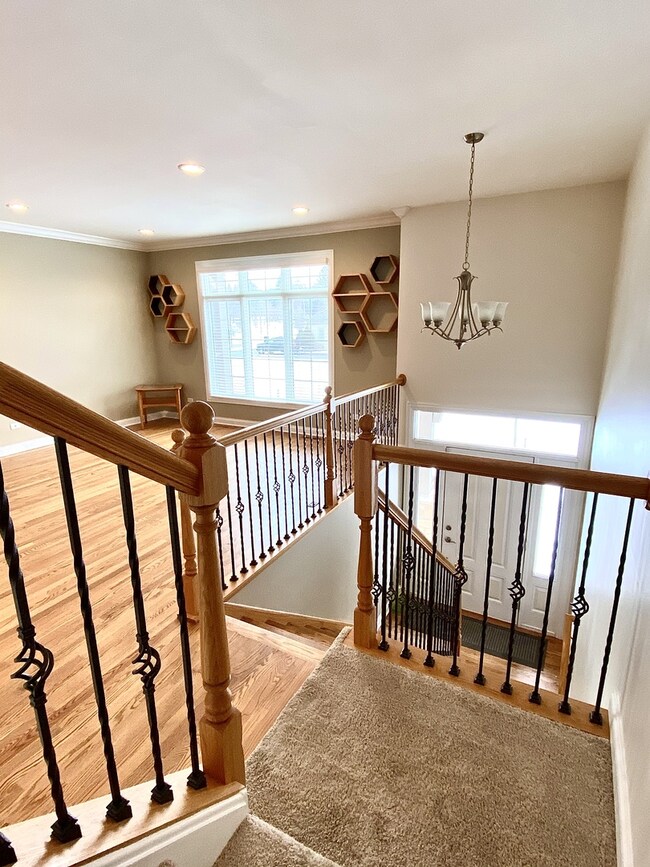
260 Regency Ct Unit B Wauconda, IL 60084
Estimated Value: $334,000 - $365,000
Highlights
- Stainless Steel Appliances
- Attached Garage
- Kitchen Island
- Butlers Pantry
- Breakfast Bar
- Central Air
About This Home
As of June 2020Luxurious, Spacious, Bright, Non-smoking and Meticulously maintained rowhome in sought after Highland Terrace! Apx 2242 total square feet of upgraded beauty with walkability to town, restaurants, shopping, Bangs Lake beaches, library, park district and schools. Living in Wauconda feels like being on vacation year round! This home is neutral and beautiful INSIDE & OUT, even has rich copper roof over entryway!! Upgrades galore including Anderson Windows, hardwood floors, wrought iron/wood railings, brushed nickel Kohler Fixtures through-out, 4' white trim, crown molding in living room, SOLID 6-panel white doors, 2' white wood blinds on every window and recessed lighting on 1st and 2nd levels! All bathrooms even have granite and cherry cabinets! Gourmet Kitchen boasts stainless steel appliances, large island with seating for 3, spotless 42" cherry cabinets, gorgeous granite, custom glass backsplash, oversized pantry and spacious eating area that leads to balcony to enjoy your morning coffee outdoors. Master Suite has tray ceiling with elegant crystal chandelier/ceiling fan, organized walk-in closet plus Master Bath with dual sinks, soaker tub and separate spa-esque tiled shower. Second Bedroom also has an organized walk-in closet and modern ceiling fan/light. Laundry area is conveniently located on floor with bedrooms and includes newer super capacity Whirlpool washer & dryer. There is even lower level spacious family room with recessed lighting or can be used as a rec/game/work-out room - so many options! Home has 2 car garage with ample storage and extra cabinets. REALLY MUST SEE TO BELIEVE EVERYTHING IN THIS HOME AT THIS PRICE POINT! ~ Opportunity for a quick close to make this home yours! Owner is sad to leave and has absolutely fallen in love with this home & Wauconda, but had to relocate to Arizona for family reasons. Listing agent is related to seller. ***All potential future buildings will be required to build with the same materials to look the same and keep the continuity and beauty of Highland Terrace***
Last Agent to Sell the Property
Gina Kowalski
Homesmart Connect LLC Listed on: 02/25/2020

Property Details
Home Type
- Condominium
Est. Annual Taxes
- $6,809
Year Built
- 2007
Lot Details
- East or West Exposure
HOA Fees
- $284 per month
Parking
- Attached Garage
- Garage Door Opener
- Driveway
- Parking Included in Price
- Garage Is Owned
Home Design
- Stone Siding
- Vinyl Siding
- Stucco Exterior
Interior Spaces
- Primary Bathroom is a Full Bathroom
- Dining Area
- Finished Basement
- Walk-Out Basement
Kitchen
- Breakfast Bar
- Butlers Pantry
- Oven or Range
- Microwave
- Dishwasher
- Stainless Steel Appliances
- Kitchen Island
- Disposal
Utilities
- Central Air
- Heating System Uses Gas
- Lake Michigan Water
Community Details
- Pets Allowed
Listing and Financial Details
- Senior Tax Exemptions
- Homeowner Tax Exemptions
Ownership History
Purchase Details
Home Financials for this Owner
Home Financials are based on the most recent Mortgage that was taken out on this home.Purchase Details
Home Financials for this Owner
Home Financials are based on the most recent Mortgage that was taken out on this home.Purchase Details
Home Financials for this Owner
Home Financials are based on the most recent Mortgage that was taken out on this home.Purchase Details
Home Financials for this Owner
Home Financials are based on the most recent Mortgage that was taken out on this home.Purchase Details
Purchase Details
Purchase Details
Home Financials for this Owner
Home Financials are based on the most recent Mortgage that was taken out on this home.Purchase Details
Home Financials for this Owner
Home Financials are based on the most recent Mortgage that was taken out on this home.Purchase Details
Home Financials for this Owner
Home Financials are based on the most recent Mortgage that was taken out on this home.Similar Homes in Wauconda, IL
Home Values in the Area
Average Home Value in this Area
Purchase History
| Date | Buyer | Sale Price | Title Company |
|---|---|---|---|
| Ceniza Cynthia B | -- | Attorney | |
| Ceniza Cynthia B | $235,000 | Chicago Title | |
| Kowalski Nicholas | $225,000 | Baird & Warner Ttl Svcs Inc | |
| Basara Robin | $145,000 | None Available | |
| Fifth Third Mortgage Co | -- | None Available | |
| Federal Home Loan Mortgage Corp | -- | -- | |
| Federal Home Loan Mortgage Corp | -- | -- | |
| Clawson Scott | -- | Title First National | |
| Scott A Clawson Revocable Living Trust | -- | None Available | |
| Clawson Scott | $315,500 | St |
Mortgage History
| Date | Status | Borrower | Loan Amount |
|---|---|---|---|
| Open | Ceniza Cynthia B | $230,718 | |
| Previous Owner | Basara Robin | $116,000 | |
| Previous Owner | Clawson Scott | $250,854 | |
| Previous Owner | Clawson Scott | $249,400 | |
| Previous Owner | Clawson Scott | $21,133 | |
| Previous Owner | Clawson Scott | $249,612 |
Property History
| Date | Event | Price | Change | Sq Ft Price |
|---|---|---|---|---|
| 06/19/2020 06/19/20 | Sold | $235,000 | -2.1% | $105 / Sq Ft |
| 05/21/2020 05/21/20 | Pending | -- | -- | -- |
| 05/08/2020 05/08/20 | For Sale | $239,990 | 0.0% | $107 / Sq Ft |
| 05/07/2020 05/07/20 | Pending | -- | -- | -- |
| 04/21/2020 04/21/20 | Price Changed | $239,990 | -3.2% | $107 / Sq Ft |
| 04/08/2020 04/08/20 | For Sale | $247,900 | +5.5% | $111 / Sq Ft |
| 03/31/2020 03/31/20 | Off Market | $235,000 | -- | -- |
| 02/25/2020 02/25/20 | For Sale | $247,900 | +10.2% | $111 / Sq Ft |
| 10/21/2019 10/21/19 | Sold | $225,000 | -6.3% | $126 / Sq Ft |
| 09/19/2019 09/19/19 | Pending | -- | -- | -- |
| 09/17/2019 09/17/19 | For Sale | $240,000 | +65.5% | $134 / Sq Ft |
| 06/07/2013 06/07/13 | Sold | $145,000 | -6.4% | $81 / Sq Ft |
| 04/17/2013 04/17/13 | Pending | -- | -- | -- |
| 03/29/2013 03/29/13 | Price Changed | $154,900 | -3.1% | $87 / Sq Ft |
| 02/15/2013 02/15/13 | Price Changed | $159,900 | -5.9% | $89 / Sq Ft |
| 01/16/2013 01/16/13 | For Sale | $169,900 | -- | $95 / Sq Ft |
Tax History Compared to Growth
Tax History
| Year | Tax Paid | Tax Assessment Tax Assessment Total Assessment is a certain percentage of the fair market value that is determined by local assessors to be the total taxable value of land and additions on the property. | Land | Improvement |
|---|---|---|---|---|
| 2024 | $6,809 | $88,175 | $8,805 | $79,370 |
| 2023 | $7,388 | $80,598 | $8,048 | $72,550 |
| 2022 | $7,388 | $76,594 | $7,953 | $68,641 |
| 2021 | $7,051 | $72,375 | $7,515 | $64,860 |
| 2020 | $6,817 | $68,982 | $7,163 | $61,819 |
| 2019 | $5,529 | $65,195 | $6,770 | $58,425 |
| 2018 | $7,559 | $68,413 | $9,718 | $58,695 |
| 2017 | $7,559 | $67,622 | $9,606 | $58,016 |
| 2016 | $7,123 | $64,036 | $9,097 | $54,939 |
| 2015 | $6,740 | $58,786 | $8,351 | $50,435 |
| 2014 | $6,201 | $52,867 | $10,218 | $42,649 |
| 2012 | $5,790 | $53,819 | $10,402 | $43,417 |
Agents Affiliated with this Home
-

Seller's Agent in 2020
Gina Kowalski
Homesmart Connect LLC
1 in this area
8 Total Sales
-
Kristin DePue

Buyer's Agent in 2020
Kristin DePue
RE/MAX Plaza
(847) 980-8750
9 in this area
55 Total Sales
-
Shirley Wojcicki

Seller's Agent in 2019
Shirley Wojcicki
Baird Warner
3 in this area
26 Total Sales
-

Seller's Agent in 2013
Roger Brua
Century 21 Affiliated
Map
Source: Midwest Real Estate Data (MRED)
MLS Number: MRD10647584
APN: 09-23-403-022
- 235 Regency Ct Unit B
- 28307 N Main St
- 184 Parkview Dr Unit 8184
- 26049 N Il Route 59
- 419 Brown St Unit 6
- 460 N Main St Unit N107
- 225 Larkdale Row
- 440 N Main St Unit E103A
- 26036 Illinois Route 59
- 124 Roosevelt Ave
- 321 Lewis Ave
- 28069 N Lake Dr
- 325 Indian Ridge Trail
- 124 Hubbard Ct
- 390 Willow Rd
- 302 Osage St
- 626 E Bonner Rd
- 1006 Monroe St
- 1109 Adams Ave
- 29564 N Garland Rd
- 260 Regency Ct Unit 260D
- 260 Regency Ct Unit 7-1
- 260 Regency Ct Unit 7-4
- 260 Regency Ct Unit 13
- 260 Regency Ct Unit C
- 260 Regency Ct Unit E
- 260 Regency Ct Unit B
- 260 Regency Ct Unit A
- 260 Regency Ct Unit D
- 260 Regency Ct
- 260 Regency Ct Unit 7-4
- 270 Regency Ct Unit 13
- 270 Regency Ct Unit C
- 270 Regency Ct Unit D
- 270 Regency Ct Unit B
- 270 Regency Ct Unit A
- 270 Regency Ct Unit 8-4
- 0 Regency Ct Unit 8659898
- 0 Regency Ct Unit 8660857
- 0 Regency Ct Unit 9251696
