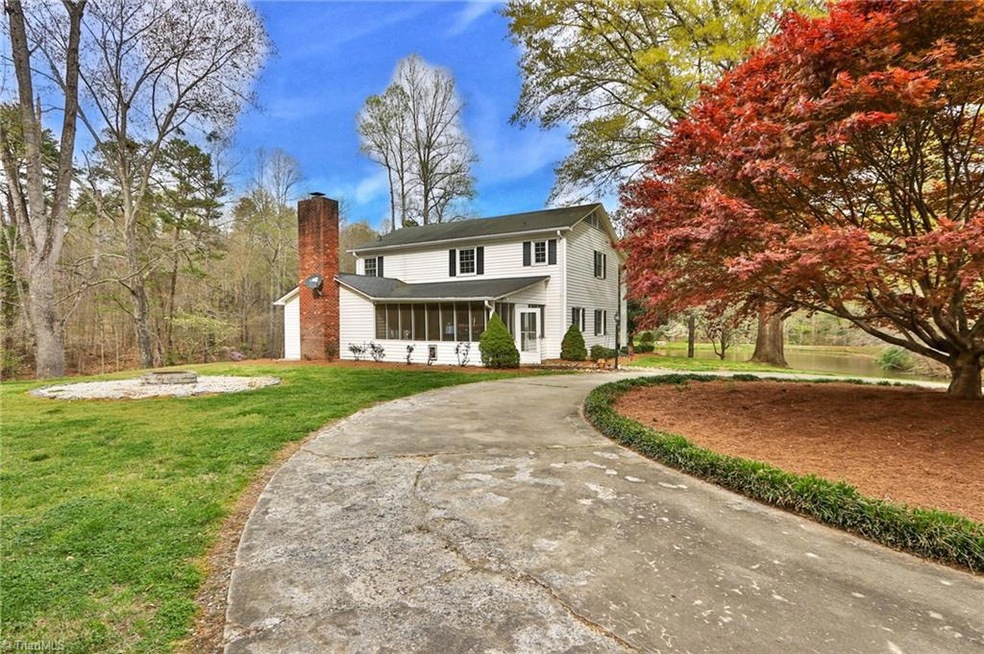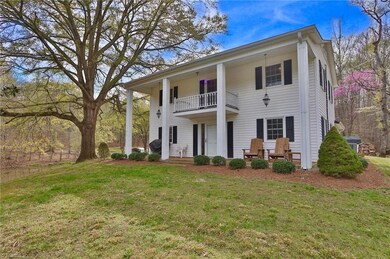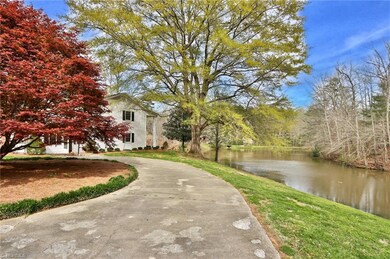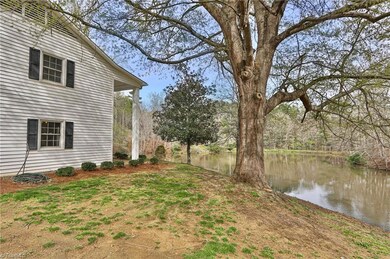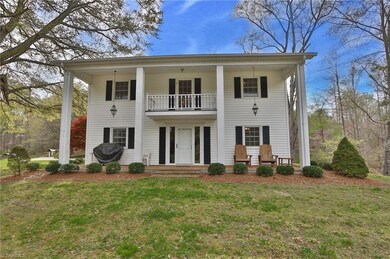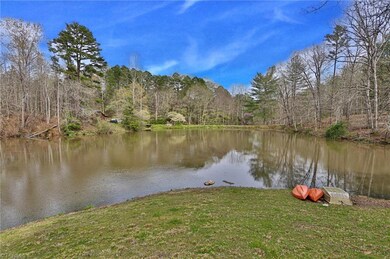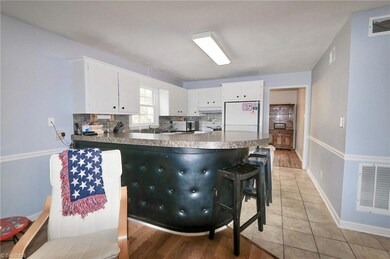
$299,900
- 2 Beds
- 2 Baths
- 2,280 Sq Ft
- 777 Copeland School Rd
- Dobson, NC
Charming and serene, this 2,280 square foot home is very private, located among a large working farm, and offers a warm and inviting respite in the country. The living room offers an airy semi-cathedral ceiling, two skylights, and a fireplace inset in the original log wall portion of the home. Your breakfast & coffee can be enjoyed at the small breakfast nook. Views of the Blue Ridge Mountains
Lou Jewell Land Pro Real Estate, Inc
