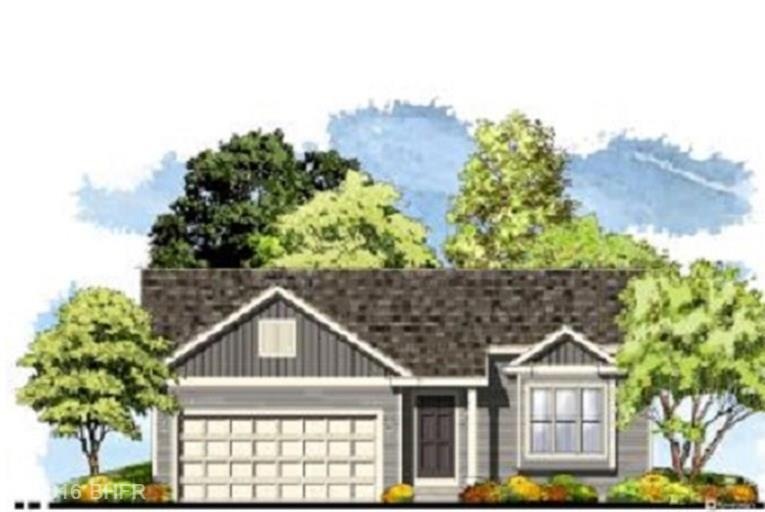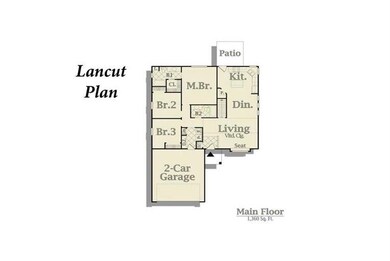
2600 16th St SW Altoona, IA 50009
Estimated Value: $311,000 - $338,000
Highlights
- Newly Remodeled
- No HOA
- Dining Area
- Ranch Style House
- Forced Air Heating and Cooling System
- Carpet
About This Home
As of August 2016If you’re looking for a great value in a brand new home, take a look at this Ranch by Savannah Homes, an established homebuilder with a 20 year reputation for delivering quality, value, and attention to detail in their homes. As part of Savannah's SELECTION SERIES, this attractive, energy efficient home includes a generous list of standard features and is offered at a very attractive price. Of course options and upgrades are available to meet the new owners budget and taste. This is the new Lancut plan that offers 3 Bedrooms, 2 Full Baths, and 1360 finished sf, Including a Large master bedroom with a walk in closet, laundry on the main floor, and a full basement, plus a 2 car attached garage, there’s plenty of comfort & room for everyone and everything. Located in the popular Meadow Vista neighborhood in the City of Altoona, near shopping centers and restaurants. Tax abatement is available.
Co-Listed By
Jake Archer
RE/MAX Results
Home Details
Home Type
- Single Family
Est. Annual Taxes
- $113
Year Built
- Built in 2016 | Newly Remodeled
Lot Details
- 0.39 Acre Lot
- Lot Dimensions are 70x173
Home Design
- Ranch Style House
- Asphalt Shingled Roof
- Vinyl Siding
Interior Spaces
- 1,360 Sq Ft Home
- Dining Area
- Natural lighting in basement
- Fire and Smoke Detector
- Laundry on main level
Kitchen
- Stove
- Microwave
- Dishwasher
Flooring
- Carpet
- Vinyl
Bedrooms and Bathrooms
- 3 Main Level Bedrooms
- 2 Full Bathrooms
Parking
- 2 Car Attached Garage
- Driveway
Utilities
- Forced Air Heating and Cooling System
- Cable TV Available
Community Details
- No Home Owners Association
- Built by Savannah Homes
Listing and Financial Details
- Assessor Parcel Number 17100460485614
Ownership History
Purchase Details
Home Financials for this Owner
Home Financials are based on the most recent Mortgage that was taken out on this home.Purchase Details
Purchase Details
Home Financials for this Owner
Home Financials are based on the most recent Mortgage that was taken out on this home.Purchase Details
Similar Homes in Altoona, IA
Home Values in the Area
Average Home Value in this Area
Purchase History
| Date | Buyer | Sale Price | Title Company |
|---|---|---|---|
| Fortune Denver James | -- | -- | |
| Fortune Denver D | -- | None Available | |
| Fortune Denver D | -- | None Available | |
| Savannah Homes Inc | $35,000 | None Available | |
| Savannah Homes Inc | $53,750 | None Available | |
| Savannah Homes Inc | $35,000 | None Available |
Mortgage History
| Date | Status | Borrower | Loan Amount |
|---|---|---|---|
| Open | Fortune Denver James | $44,300 | |
| Open | Fortune Denver James | $215,000 | |
| Closed | Fortune Denver James | $80,000 | |
| Previous Owner | Savannah Homes Inc | $157,750 |
Property History
| Date | Event | Price | Change | Sq Ft Price |
|---|---|---|---|---|
| 08/12/2016 08/12/16 | Sold | $217,365 | +4.1% | $160 / Sq Ft |
| 05/01/2016 05/01/16 | Pending | -- | -- | -- |
| 02/16/2016 02/16/16 | For Sale | $208,900 | -- | $154 / Sq Ft |
Tax History Compared to Growth
Tax History
| Year | Tax Paid | Tax Assessment Tax Assessment Total Assessment is a certain percentage of the fair market value that is determined by local assessors to be the total taxable value of land and additions on the property. | Land | Improvement |
|---|---|---|---|---|
| 2024 | $5,242 | $304,300 | $64,300 | $240,000 |
| 2023 | $4,936 | $304,300 | $64,300 | $240,000 |
| 2022 | $3,310 | $250,800 | $55,300 | $195,500 |
| 2021 | $3,176 | $248,300 | $55,300 | $193,000 |
| 2020 | $3,120 | $233,600 | $52,300 | $181,300 |
| 2019 | $2,768 | $233,600 | $52,300 | $181,300 |
| 2018 | $2,768 | $214,000 | $47,000 | $167,000 |
| 2017 | $112 | $214,000 | $47,000 | $167,000 |
| 2016 | $112 | $4,750 | $4,750 | $0 |
| 2015 | $112 | $4,750 | $4,750 | $0 |
| 2014 | $114 | $4,750 | $4,750 | $0 |
Agents Affiliated with this Home
-
Linda Westergaard

Seller's Agent in 2016
Linda Westergaard
RE/MAX
(515) 988-4288
30 Total Sales
-

Seller Co-Listing Agent in 2016
Jake Archer
RE/MAX Results
(515) 393-0237
-
Pennie Carroll

Buyer's Agent in 2016
Pennie Carroll
Pennie Carroll & Associates
(515) 490-8025
179 in this area
1,295 Total Sales
-
Joe Carroll
J
Buyer Co-Listing Agent in 2016
Joe Carroll
Pennie Carroll & Associates
(515) 490-4089
1 Total Sale
Map
Source: Des Moines Area Association of REALTORS®
MLS Number: 511738
APN: 171-00460485614
- 1429 25th Ave SW
- 1330 25th Ave SW
- 2613 14th St SW
- 1773 Highland Cir SW
- 1767 Highland Cir SW
- 3451 10th Ave SW
- 3513 10th Ave SW
- 1772 Highland Cir SW
- 2315 14th St SW
- 2205 14th St SW
- 2125 14th St SW
- 1822 30th Ave SW
- 1037 25th Ave SW
- 2814 22nd St SW
- 2806 22nd St SW
- 2718 22nd St SW
- 2109 14th St SW
- 2816 Ashland Ct
- 3020 19th St SW
- 1427 34th Ave SW Unit 220
- 2600 16th St SW
- 2608 16th St SW
- 2616 16th St SW
- 1609 26th Ave SW
- 1624 26th Ave SW
- 1901 16th St SW
- 1601 16th St SW
- 1601 26th Ave SW
- 2615 16th St SW
- 2607 16th St SW
- 1617 26th Ave SW
- 2622 16th St SW
- 2629 16th St SW
- 1632 26th Ave SW
- 1529 26th Ave SW
- 1625 26th Ave SW
- 1910 16th St SW
- 1902 16th St SW
- 511 16th St SW
- 535 16th St SW

