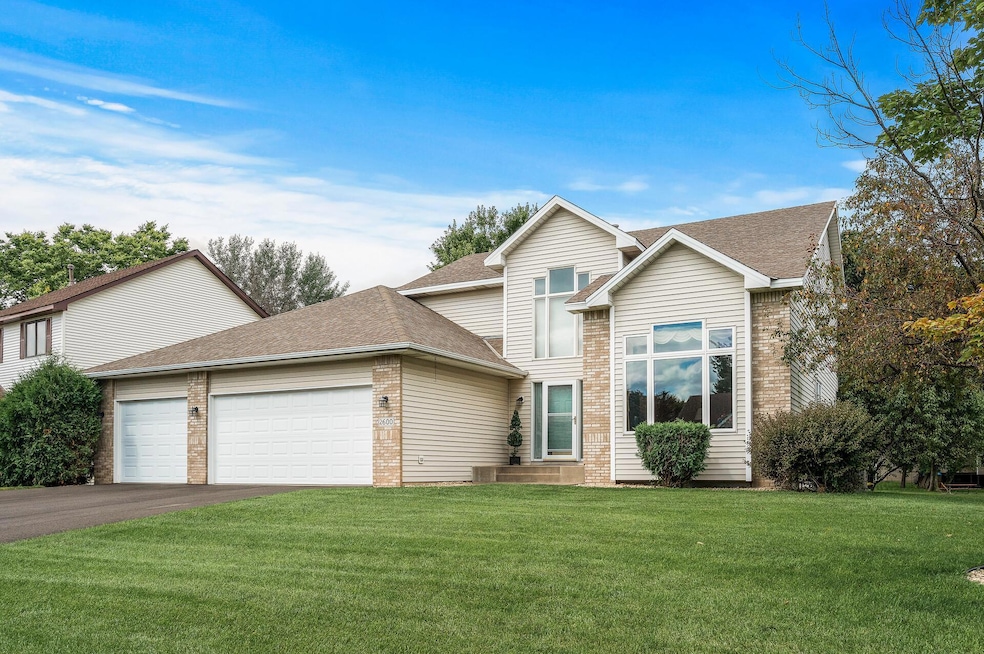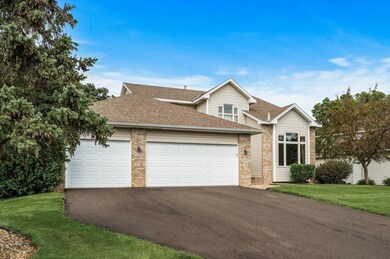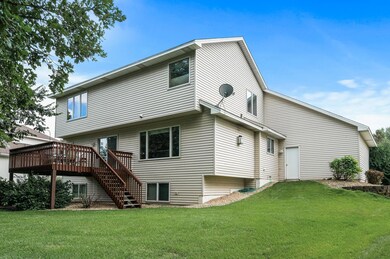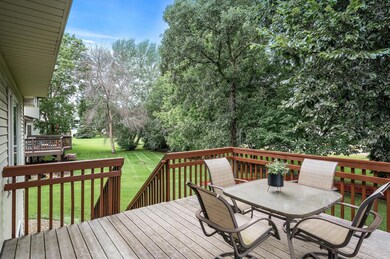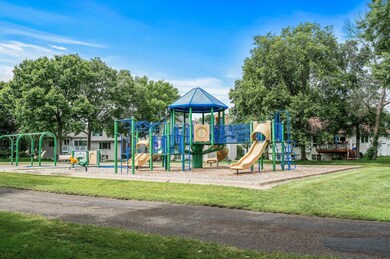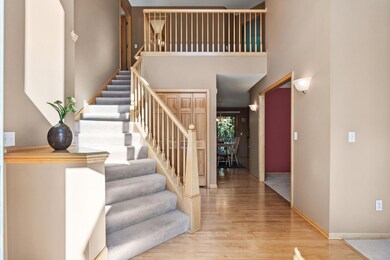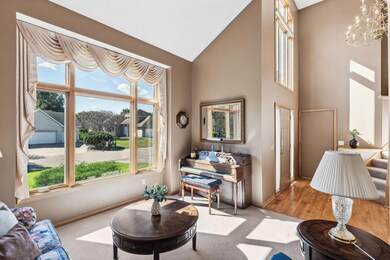
2600 87th Trail N Brooklyn Park, MN 55443
Edinburgh NeighborhoodHighlights
- Deck
- The kitchen features windows
- 3 Car Attached Garage
- Champlin Park High School Rated A-
- Porch
- Living Room
About This Home
As of December 2024Welcome to your dream home! This well maintained 3-bedroom residence, cared for by its original owner, offers a perfect blend of comfort, style, and location. Nestled in the sought-after community of Stratford Crossing, this property is just steps away from Rainbow Park & biking/walking trails, making it an ideal haven for active families. Have peace of mind with all the recent updates including, New Asphalt Driveway (2024), Furnace, AC, April Air Humidifier, Water heater, Water softener (2022), Washer & Dryer (2019)! Impressive entrance with soaring vaulted ceilings and expansive windows fills up this home with natural light & an open feel. The spacious primary ensuite features dual closets and a spa like bathroom. Appreciate the opportunity to expand your home and finish off your spacious look out lower level down the road! You’ll also enjoy your maintenance free deck, convenient proximity to schools, retail, dining, and recreational facilities plus easy access to the Twin Cities.
Home Details
Home Type
- Single Family
Est. Annual Taxes
- $5,955
Year Built
- Built in 1998
Lot Details
- 10,870 Sq Ft Lot
- Lot Dimensions are 90x133x72x133
- Property has an invisible fence for dogs
HOA Fees
- $15 Monthly HOA Fees
Parking
- 3 Car Attached Garage
- Garage Door Opener
Interior Spaces
- 2,195 Sq Ft Home
- 2-Story Property
- Entrance Foyer
- Family Room with Fireplace
- Living Room
- Dining Room
Kitchen
- Range
- Microwave
- Freezer
- Dishwasher
- Disposal
- The kitchen features windows
Bedrooms and Bathrooms
- 3 Bedrooms
Laundry
- Dryer
- Washer
Unfinished Basement
- Sump Pump
- Basement Window Egress
Outdoor Features
- Deck
- Porch
Utilities
- Forced Air Heating and Cooling System
Community Details
- Association fees include professional mgmt
- Sterling Realty Management Association, Phone Number (763) 746-0880
- Stratford Crossing 4Th Subdivision
Listing and Financial Details
- Assessor Parcel Number 1411921340104
Ownership History
Purchase Details
Home Financials for this Owner
Home Financials are based on the most recent Mortgage that was taken out on this home.Purchase Details
Similar Homes in Brooklyn Park, MN
Home Values in the Area
Average Home Value in this Area
Purchase History
| Date | Type | Sale Price | Title Company |
|---|---|---|---|
| Warranty Deed | $450,000 | Titlesmart | |
| Warranty Deed | $450,000 | Titlesmart | |
| Warranty Deed | $208,150 | -- | |
| Warranty Deed | $41,900 | -- |
Mortgage History
| Date | Status | Loan Amount | Loan Type |
|---|---|---|---|
| Open | $269,000 | New Conventional | |
| Closed | $360,000 | Construction | |
| Previous Owner | $116,900 | New Conventional |
Property History
| Date | Event | Price | Change | Sq Ft Price |
|---|---|---|---|---|
| 12/20/2024 12/20/24 | Sold | $450,000 | -4.3% | $205 / Sq Ft |
| 12/05/2024 12/05/24 | Pending | -- | -- | -- |
| 10/01/2024 10/01/24 | For Sale | $470,000 | -- | $214 / Sq Ft |
Tax History Compared to Growth
Tax History
| Year | Tax Paid | Tax Assessment Tax Assessment Total Assessment is a certain percentage of the fair market value that is determined by local assessors to be the total taxable value of land and additions on the property. | Land | Improvement |
|---|---|---|---|---|
| 2023 | $5,955 | $479,200 | $132,500 | $346,700 |
| 2022 | $4,711 | $448,200 | $135,000 | $313,200 |
| 2021 | $4,750 | $350,500 | $68,000 | $282,500 |
| 2020 | $4,636 | $356,800 | $68,000 | $288,800 |
| 2019 | $4,563 | $333,000 | $68,000 | $265,000 |
| 2018 | $4,446 | $318,200 | $65,000 | $253,200 |
| 2017 | $4,092 | $280,300 | $65,000 | $215,300 |
| 2016 | $4,219 | $279,000 | $65,000 | $214,000 |
| 2015 | $4,306 | $279,200 | $54,200 | $225,000 |
| 2014 | -- | $233,400 | $54,200 | $179,200 |
Agents Affiliated with this Home
-
Terri Rezac

Seller's Agent in 2024
Terri Rezac
Realty ONE Group Choice
(763) 226-8702
2 in this area
87 Total Sales
-
Logan Rezac

Seller Co-Listing Agent in 2024
Logan Rezac
Realty ONE Group Choice
(763) 226-0564
1 in this area
38 Total Sales
-
Brad Lacher

Buyer's Agent in 2024
Brad Lacher
Real Broker, LLC
(952) 200-1994
1 in this area
148 Total Sales
Map
Source: NorthstarMLS
MLS Number: 6569878
APN: 14-119-21-34-0104
- 2525 Edinbrook Terrace
- 2537 Edinbrook Terrace
- 8534 Telford Ln
- 8558 Telford Ln
- 8998 Montegue Terrace
- 8569 Telford Ln
- 8937 Montegue Terrace
- 8924 Ashley Terrace
- 8961 Windsor Terrace
- 8220 Brandywine Pkwy
- 9030 Windsor Terrace
- 2803 92nd Crescent N
- 9212 Telford Crossing
- 8949 Cambridge Ct
- 2433 Wight Bay
- 3018 81st Cir N
- 2908 81st Ave N
- 1409 88th Ave N
- 1504 89th Ave N
- 1650 89th Ave N
