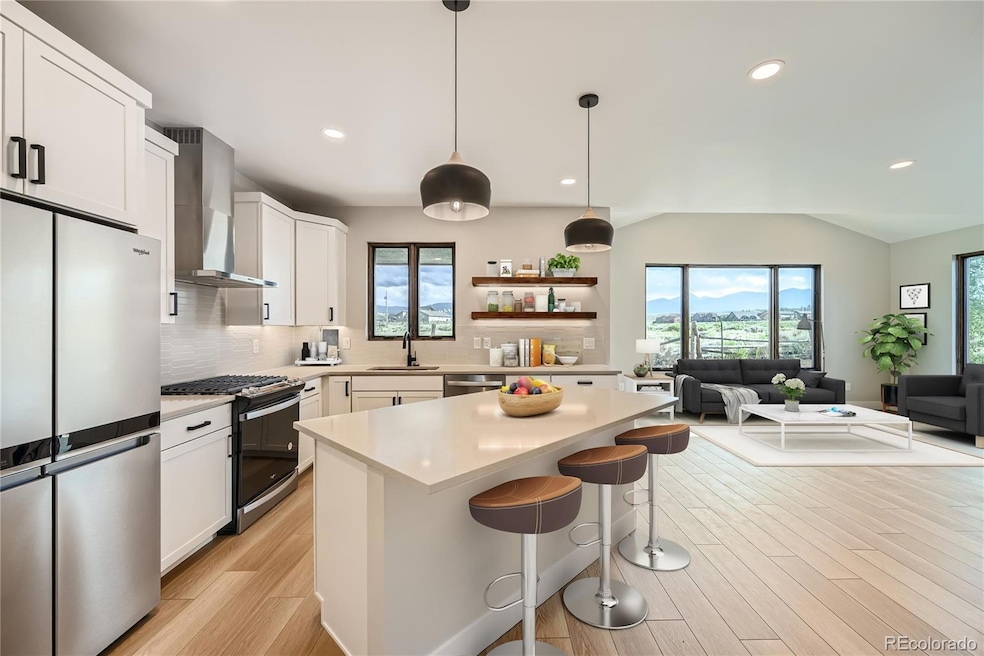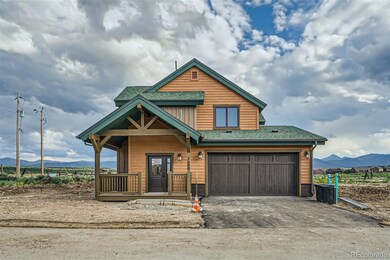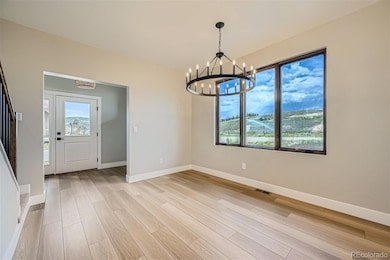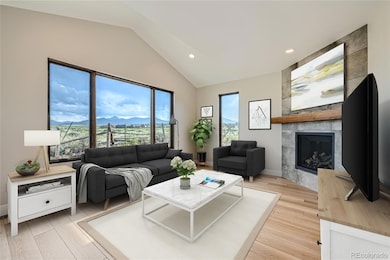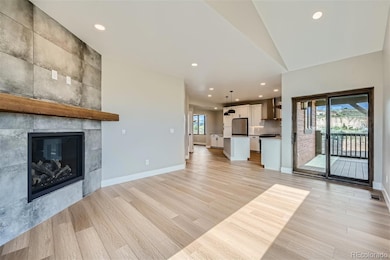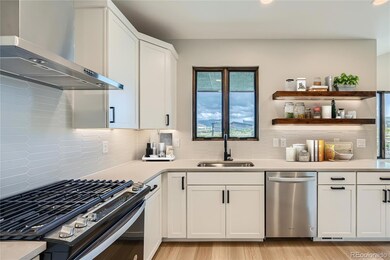
2600 Lupine Ln Tabernash, CO 80478
Highlights
- Ski Accessible
- New Construction
- Open Floorplan
- Views of Ski Resort
- Primary Bedroom Suite
- Deck
About This Home
As of February 2025This beautiful brand-new home has SPECTACULAR VIEWS directly overlooking Winter Park Resort and Buyers Peak! The home showcases a 4-bedroom, 4-bathroom layout epitomizing the essence of mountain living. The kitchen, a focal point of the home, features a refined quartz countertop and central island, providing a central gathering place in the center of the home. Thoughtful cabinet layout accommodates culinary essentials, fostering a seamless flow between the kitchen, dining, and living spaces. The fully finished basement adds both functional and private spaces, including a spacious gathering area, a bedroom, and an expansive bathroom with an oversized shower. The bedrooms all come with smart fans with remote controls, higher trim and finishes and have wonderful mountain views!!!
Enjoy the proximity to local amenities, including restaurants, shopping, biking trails, fishing spots, and world-class skiing, complementing the appeal of this mountain modern abode. The home also includes a complete 1/2/10 Home Buyers Warranty. Act quickly to secure this dream home now!
Last Agent to Sell the Property
PMG Realty Brokerage Email: dpomirchy@pmgdevelop.com,720-454-8027 License #100081295 Listed on: 05/01/2024
Home Details
Home Type
- Single Family
Est. Annual Taxes
- $2,472
Year Built
- Built in 2024 | New Construction
Lot Details
- 1,742 Sq Ft Lot
- Home fronts a stream
- North Facing Home
- Landscaped
- Level Lot
- Mountainous Lot
HOA Fees
Parking
- 2 Car Attached Garage
- Insulated Garage
- Lighted Parking
- Dry Walled Garage
Property Views
- Lake
- Ski Resort
- Mountain
- Meadow
Home Design
- Mountain Contemporary Architecture
- Slab Foundation
- Frame Construction
- Architectural Shingle Roof
- Wood Siding
- Radon Mitigation System
Interior Spaces
- 2-Story Property
- Open Floorplan
- Built-In Features
- High Ceiling
- Smart Ceiling Fan
- Ceiling Fan
- Double Pane Windows
- Entrance Foyer
- Family Room
- Living Room with Fireplace
- Dining Room
Kitchen
- Eat-In Kitchen
- Self-Cleaning Oven
- Range with Range Hood
- Microwave
- Dishwasher
- Kitchen Island
- Quartz Countertops
- Disposal
Flooring
- Carpet
- Laminate
- Tile
Bedrooms and Bathrooms
- 4 Bedrooms
- Primary Bedroom Suite
- Walk-In Closet
Laundry
- Laundry Room
- Dryer
Finished Basement
- Sump Pump
- Bedroom in Basement
- 1 Bedroom in Basement
Home Security
- Smart Lights or Controls
- Smart Thermostat
- Radon Detector
- Carbon Monoxide Detectors
- Fire and Smoke Detector
Outdoor Features
- Balcony
- Deck
- Covered patio or porch
- Exterior Lighting
- Rain Gutters
Location
- Ground Level
- Property is near public transit
Schools
- Fraser Valley Elementary School
- East Grand Middle School
- Middle Park High School
Utilities
- No Cooling
- Forced Air Heating System
- 220 Volts
- Natural Gas Connected
- Tankless Water Heater
- Phone Available
- Cable TV Available
Listing and Financial Details
- Assessor Parcel Number 1589-021-16-023
Community Details
Overview
- Association fees include reserves, insurance, ground maintenance, on-site check in, snow removal, trash
- Pole Creek Valley Owners Association, Phone Number (303) 726-5701
- Coyote Creek @ Winter Park HOA, Phone Number (970) 722-1102
- Coyote Creek Subdivision
- Seasonal Pond
- Greenbelt
Recreation
- Community Playground
- Park
- Ski Accessible
Ownership History
Purchase Details
Home Financials for this Owner
Home Financials are based on the most recent Mortgage that was taken out on this home.Purchase Details
Home Financials for this Owner
Home Financials are based on the most recent Mortgage that was taken out on this home.Purchase Details
Purchase Details
Home Financials for this Owner
Home Financials are based on the most recent Mortgage that was taken out on this home.Purchase Details
Similar Homes in Tabernash, CO
Home Values in the Area
Average Home Value in this Area
Purchase History
| Date | Type | Sale Price | Title Company |
|---|---|---|---|
| Special Warranty Deed | $1,117,000 | Land Title | |
| Warranty Deed | $150,000 | Land Title | |
| Warranty Deed | -- | None Available | |
| Interfamily Deed Transfer | -- | None Available | |
| Special Warranty Deed | $75,000 | Title Company Of The Rockies |
Mortgage History
| Date | Status | Loan Amount | Loan Type |
|---|---|---|---|
| Open | $893,600 | New Conventional | |
| Previous Owner | $75,000 | Construction | |
| Previous Owner | $76,500 | Purchase Money Mortgage |
Property History
| Date | Event | Price | Change | Sq Ft Price |
|---|---|---|---|---|
| 02/21/2025 02/21/25 | Sold | $1,117,000 | +0.6% | $419 / Sq Ft |
| 01/03/2025 01/03/25 | For Sale | $1,110,000 | -0.6% | $416 / Sq Ft |
| 12/31/2024 12/31/24 | Off Market | $1,117,000 | -- | -- |
| 12/05/2024 12/05/24 | Price Changed | $1,110,000 | -3.4% | $416 / Sq Ft |
| 08/07/2024 08/07/24 | Price Changed | $1,149,000 | -2.2% | $430 / Sq Ft |
| 06/25/2024 06/25/24 | Price Changed | $1,175,000 | -4.1% | $440 / Sq Ft |
| 05/01/2024 05/01/24 | For Sale | $1,225,000 | -- | $459 / Sq Ft |
Tax History Compared to Growth
Tax History
| Year | Tax Paid | Tax Assessment Tax Assessment Total Assessment is a certain percentage of the fair market value that is determined by local assessors to be the total taxable value of land and additions on the property. | Land | Improvement |
|---|---|---|---|---|
| 2024 | $2,511 | $29,970 | $5,720 | $24,250 |
| 2023 | $2,511 | $26,750 | $26,750 | $0 |
| 2022 | $1,051 | $9,840 | $9,840 | $0 |
| 2021 | $1,037 | $9,840 | $9,840 | $0 |
| 2020 | $1,024 | $9,840 | $9,840 | $0 |
| 2019 | $1,010 | $9,840 | $9,840 | $0 |
| 2018 | $1,074 | $9,840 | $9,840 | $0 |
| 2017 | $1,213 | $9,840 | $9,840 | $0 |
| 2016 | $1,163 | $9,840 | $9,840 | $0 |
| 2015 | $1,111 | $9,840 | $9,840 | $0 |
| 2014 | $1,111 | $9,840 | $9,840 | $0 |
Agents Affiliated with this Home
-
Danny Pomirchy

Seller's Agent in 2025
Danny Pomirchy
PMG Realty
(720) 454-8027
19 in this area
80 Total Sales
-
Hope Larsen

Buyer's Agent in 2025
Hope Larsen
Keller Williams Real Estate LLC
(720) 404-3598
1 in this area
47 Total Sales
Map
Source: REcolorado®
MLS Number: 5653923
APN: R306425
- 2101 Lupine Ln
- 1103 Lupine Ln
- 602 Paintbrush Terrace
- MF-2 Gcr 5122
- 152 Bergamot Dr
- 1503 James Dr
- 1501 James Dr
- 73 Gcr 5141s Coneflower Dr
- 602 Gcr 5142 Unit 21
- 602 Gcr 5142
- 107 Gcr 5223s Unit A23
- 45 Gcr 5223 Unit B25
- 1305 James Dr
- 19 Yarrow Ct
- 720 Gcr 519e
- 211 Gcr 5223 Prairie Clover Ct
- 109 Gcr 823
- 73244 Us Highway 40
- 337 County Road 5221 Unit 5
