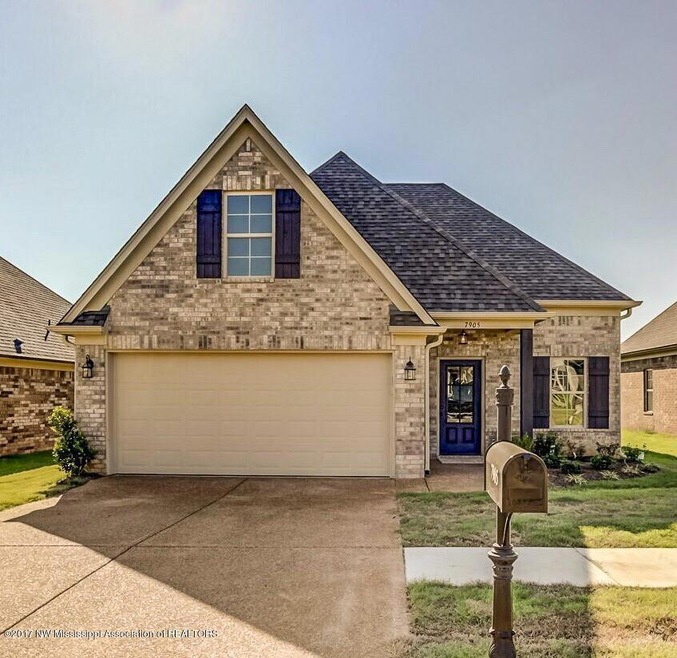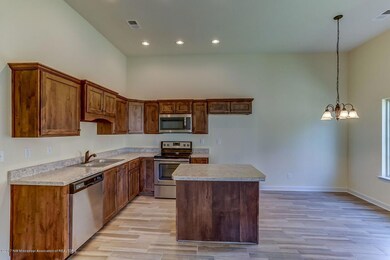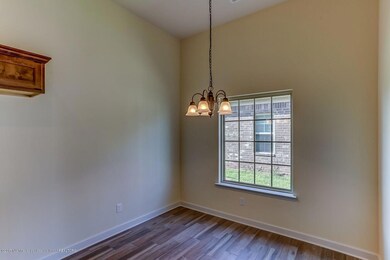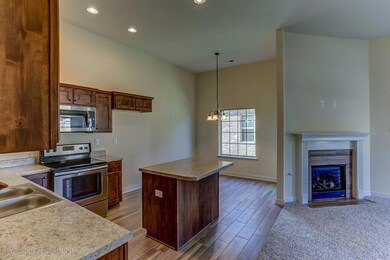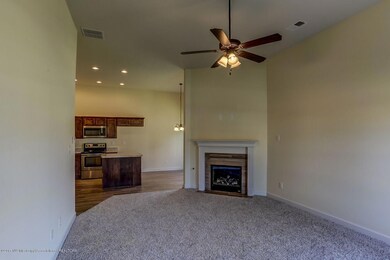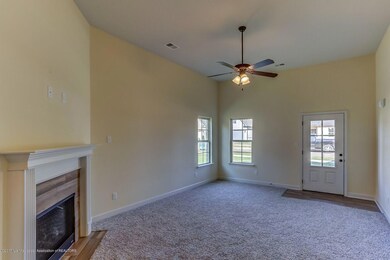
2600 Molly Ln Southaven, MS 38672
Pleasant Hill NeighborhoodHighlights
- Newly Remodeled
- Hydromassage or Jetted Bathtub
- Combination Kitchen and Living
- DeSoto Central Elementary School Rated A-
- Attic
- Breakfast Room
About This Home
As of July 2019Beautiful 4BR/2BA or a3BR with a finished bonus room upstairs!! Custom cabinets in the eat-in kitchen with wood floors, granite counter tops, stainless steel appliances and a center island for extra space. The master bathroom has a large, tiled walk-thru shower, double sinks in a large vanity, jetted tub and huge walk-in master closet. The spacious covered porch in the back yard is great for entertaining guests or just relaxing in the evenings in the shade. Come and see for yourself!!!
Last Agent to Sell the Property
Sabra Cable
Sky Lake Realty LLC Listed on: 04/27/2018
Last Buyer's Agent
TRACEY LOWE
DOGWOOD REALTY
Home Details
Home Type
- Single Family
Est. Annual Taxes
- $3,420
Year Built
- Built in 2018 | Newly Remodeled
Lot Details
- Lot Dimensions are 145x80
HOA Fees
- $8 Monthly HOA Fees
Parking
- 2 Car Garage
Home Design
- Brick Exterior Construction
- Slab Foundation
- Asphalt Shingled Roof
Interior Spaces
- 1,822 Sq Ft Home
- 1-Story Property
- Ceiling Fan
- Gas Log Fireplace
- Great Room with Fireplace
- Combination Kitchen and Living
- Breakfast Room
- Pull Down Stairs to Attic
- Fire and Smoke Detector
Kitchen
- Eat-In Kitchen
- Electric Oven
- Electric Range
- Microwave
- Dishwasher
- Stainless Steel Appliances
- Kitchen Island
- Disposal
Flooring
- Carpet
- Tile
Bedrooms and Bathrooms
- 4 Bedrooms
- 2 Full Bathrooms
- Double Vanity
- Hydromassage or Jetted Bathtub
- Bathtub Includes Tile Surround
- Multiple Shower Heads
- Separate Shower
Schools
- Desoto Central Elementary And Middle School
- Desoto Central High School
Utilities
- Central Heating and Cooling System
- Heating System Uses Natural Gas
Community Details
- Cherry Tree Park South Subdivision
Ownership History
Purchase Details
Purchase Details
Home Financials for this Owner
Home Financials are based on the most recent Mortgage that was taken out on this home.Similar Homes in Southaven, MS
Home Values in the Area
Average Home Value in this Area
Purchase History
| Date | Type | Sale Price | Title Company |
|---|---|---|---|
| Special Warranty Deed | -- | None Available | |
| Warranty Deed | -- | Realty Title & Escrow |
Mortgage History
| Date | Status | Loan Amount | Loan Type |
|---|---|---|---|
| Open | $675,330,000 | New Conventional | |
| Previous Owner | $191,369 | FHA | |
| Previous Owner | $149,600 | Commercial |
Property History
| Date | Event | Price | Change | Sq Ft Price |
|---|---|---|---|---|
| 07/31/2019 07/31/19 | Sold | -- | -- | -- |
| 06/21/2019 06/21/19 | Pending | -- | -- | -- |
| 06/19/2019 06/19/19 | For Sale | $214,900 | +10.3% | $118 / Sq Ft |
| 05/18/2018 05/18/18 | Sold | -- | -- | -- |
| 05/03/2018 05/03/18 | Pending | -- | -- | -- |
| 12/29/2017 12/29/17 | For Sale | $194,900 | -- | $107 / Sq Ft |
Tax History Compared to Growth
Tax History
| Year | Tax Paid | Tax Assessment Tax Assessment Total Assessment is a certain percentage of the fair market value that is determined by local assessors to be the total taxable value of land and additions on the property. | Land | Improvement |
|---|---|---|---|---|
| 2024 | $3,420 | $23,627 | $6,000 | $17,627 |
| 2023 | $3,420 | $23,627 | $0 | $0 |
| 2022 | $3,348 | $23,627 | $6,000 | $17,627 |
| 2021 | $3,348 | $23,627 | $6,000 | $17,627 |
| 2020 | $3,148 | $22,217 | $6,000 | $16,217 |
Agents Affiliated with this Home
-
Karen Love
K
Seller's Agent in 2019
Karen Love
Capstone Realty Services
(662) 863-7114
9 in this area
91 Total Sales
-
M
Buyer's Agent in 2019
MIKE ANDERSON
Keller Williams Realty
-
S
Seller's Agent in 2018
Sabra Cable
Sky Lake Realty LLC
-
T
Buyer's Agent in 2018
TRACEY LOWE
DOGWOOD REALTY
-
T
Buyer's Agent in 2018
Tracy Lowe
Kaizen Realty
Map
Source: MLS United
MLS Number: 2314040
APN: 2075161600011400
- 2490 Marion Ln
- 2723 Hill Valley Ln
- 3148 Bryant St
- 3401 Cable Ln
- 3128 Bryant St
- 3289 Marion Ln
- 3461 Sabra Ln
- 3020 Makenlee St
- 3374 Oodie Ln
- 3233 W Hartland Dr
- 3570 Crooked Tree Ct
- 2237 Redbud Cove
- 2634 Harvest Tree Dr
- 403 Getwell Rd
- 401 Getwell Rd
- 2896 Liam Ln
- 2361 Washington Woods Rd
- 3774 Getwell Rd
- 3520 Lindsey Ln
- 4111 Sir Thopas Dr
