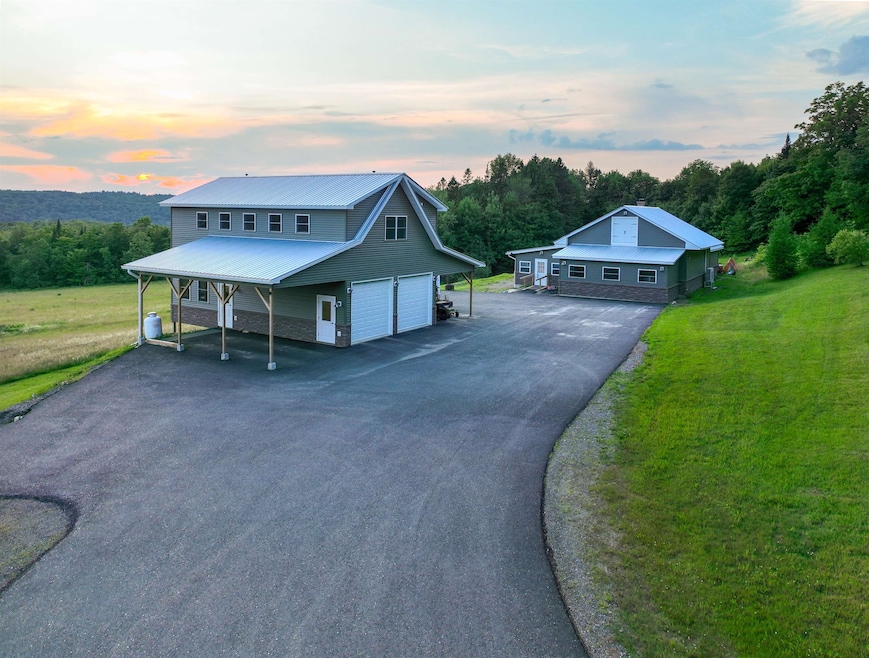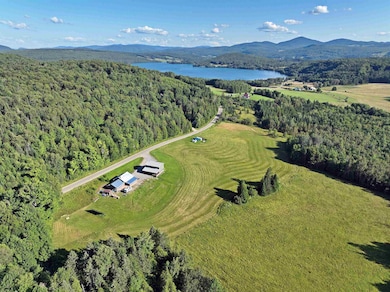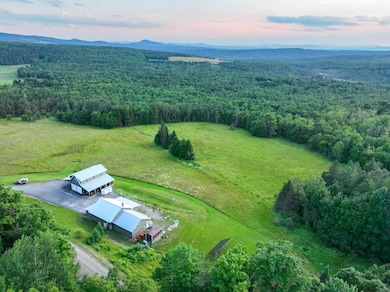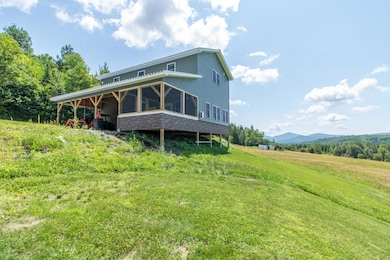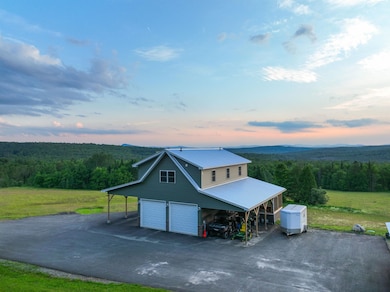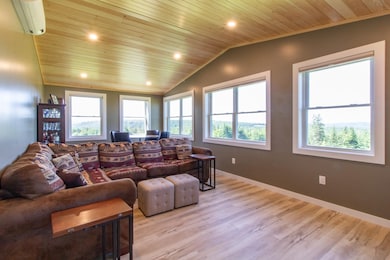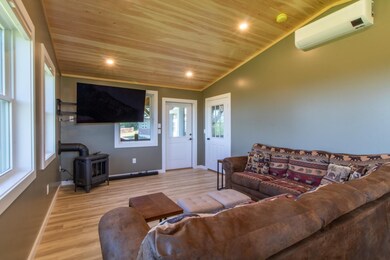
2600 Morgan Charleston Rd West Charleston, VT 05872
Estimated payment $5,982/month
Highlights
- Water Views
- Guest House
- 31.36 Acre Lot
- Beach Access
- Solar Power Battery
- Chalet
About This Home
Two homes near Echo & Seymour Lakes! Let's start with the new home offering a private living room with stunning views from Bald Mountain to the south and sunset views over Jay Peak to the west. Head upstairs where you will find 2 bedrooms, 2 bathrooms and a central kitchen/dining space. This building is complete with a screened-in porch, heated 2-car garage and 2 large lean-tos. Next door is a 1-bedroom home with a lovely kitchen, 2 bathrooms, napping loft and huge open space with tall ceilings and 3 additional rooms. These spaces offer a lot of flexibility and could be used as shop space, great room, game room, art studio, yoga studio, office, etc. This property was off grid but the seller is running underground power which will allow net metering of the solar power with a battery and generator backup. These homes are sited on 27.2 Acres, 60% of which is open with the balance being wooded. Head 1.7 miles down the road and you will find two potential building lots totaling 4.16A in the Winape Hills, which are included in this sale. These lots afford shared private access to Seymour Lake. Have the best of both worlds with lots of land and waterfront access! All located about 20-25 minutes to Derby/Newport amenities, and also being not far from Burke Mountain, Kingdom Trails Mountain Biking, Jay Peak Resort, and some amazing local hikes, snowshoe trails, VAST trails and Nordic ski trails.
Home Details
Home Type
- Single Family
Est. Annual Taxes
- $7,314
Year Built
- Built in 2008
Lot Details
- 31.36 Acre Lot
- Sloped Lot
- Wooded Lot
- Garden
Parking
- 2 Car Direct Access Garage
- Automatic Garage Door Opener
Property Views
- Water
- Mountain
Home Design
- Chalet
- Concrete Foundation
- Wood Frame Construction
- Corrugated Roof
- Metal Roof
- Vinyl Siding
Interior Spaces
- 3,476 Sq Ft Home
- Property has 2 Levels
- Woodwork
- Cathedral Ceiling
- Natural Light
- Mud Room
- Living Room
- Combination Kitchen and Dining Room
- Den
- Loft
- Home Gym
- Fire and Smoke Detector
Kitchen
- Gas Range
- Microwave
- Dishwasher
- Kitchen Island
Flooring
- Carpet
- Concrete
- Vinyl
Bedrooms and Bathrooms
- 3 Bedrooms
- Main Floor Bedroom
Laundry
- Dryer
- Washer
Eco-Friendly Details
- Solar Power Battery
- Solar Power System
Outdoor Features
- Beach Access
- Access To Lake
- Shared Private Water Access
- Lake, Pond or Stream
- Deck
- Shed
Additional Homes
- Guest House
Schools
- Charleston Elementary School
- Charleston Elementary Middle School
- North Country Union High Sch
Utilities
- Mini Split Air Conditioners
- Heat Pump System
- Mini Split Heat Pump
- Radiant Heating System
- Net Metering or Smart Meter
- Power Generator
- Well
- Drilled Well
- Septic Tank
- Internet Available
- Satellite Dish
Map
Home Values in the Area
Average Home Value in this Area
Property History
| Date | Event | Price | Change | Sq Ft Price |
|---|---|---|---|---|
| 07/16/2025 07/16/25 | For Sale | $869,900 | -10.3% | $250 / Sq Ft |
| 07/15/2025 07/15/25 | For Sale | $969,900 | -- | $279 / Sq Ft |
About the Listing Agent

Nick practiced in Real Estate since 2000 and is a co-owner and the Managing Broker of Century 21 Farm & Forest. He started in Real Estate during the summers while attending the University of Vermont, where he graduated with a B.S. in Mechanical Engineering Management. Post-college, he traveled throughout the U.S. and worked as a handyman mainly in Colorado and Alaska He has always appreciated the beauty of the Northeast Kingdom where he grew up and returned to Vermont to continue working
Nicholas' Other Listings
Source: PrimeMLS
MLS Number: 5051560
- 670 Wayeeses Shore Rd
- - Old Quarry Rd
- 23 Willis Rd
- 426 W Echo Lake Rd
- 471 Seymour E
- 27 Birch Point Rd
- 4495 Vermont Route 111
- 3604 Vermont Route 111
- 2040 Vermont 105
- 6249 Vermont Route 111
- 628 Batchelder Rd
- 1045 Vt Route 105
- 195 Curtis Rd
- 1098 Toad Pond Rd
- 849 Mount Bess Rd
- 114 Derby Gore Rd
- 3490 Pepin Rd
- 00 Chilafoux Rd
- 810 Hinton Hill Rd
- 580 Hayward Rd
