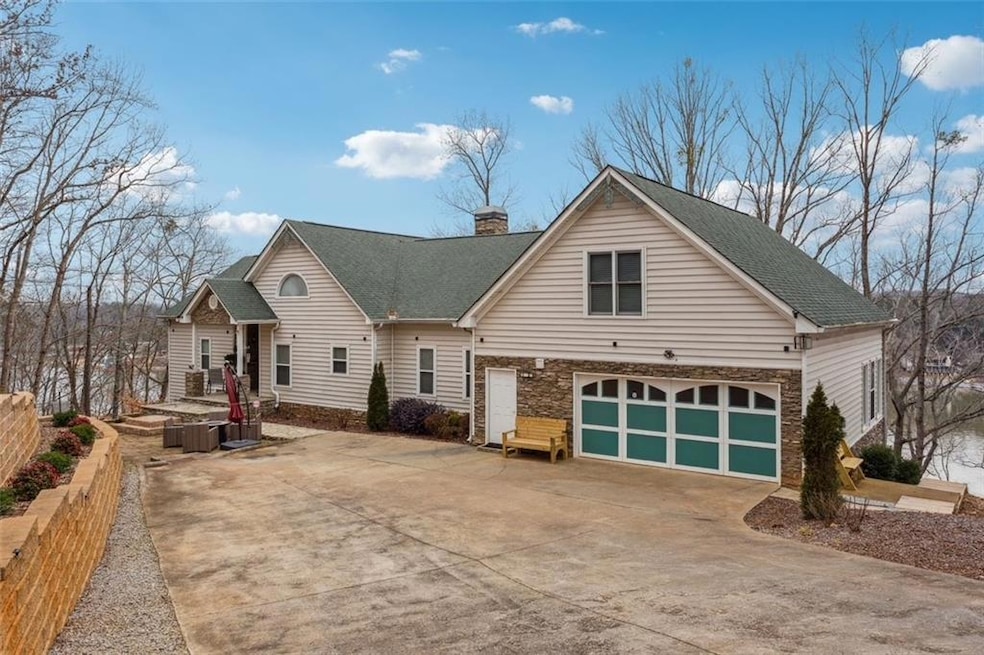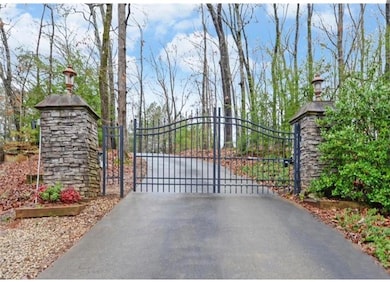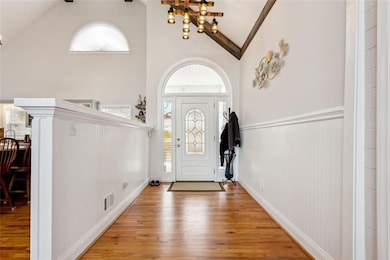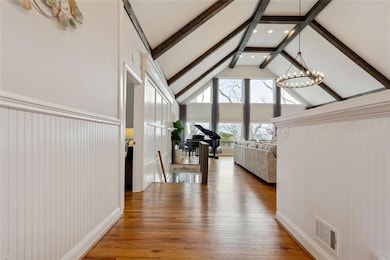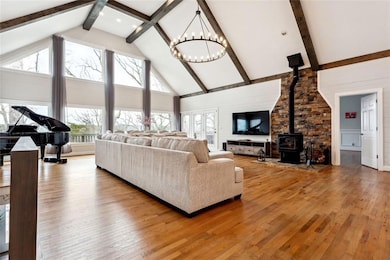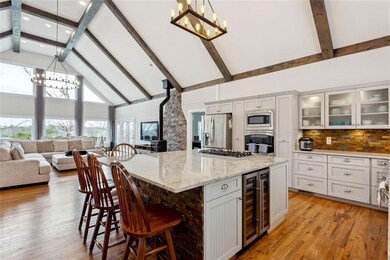2600 Ramsey Rd Gainesville, GA 30501
Estimated payment $8,344/month
Highlights
- Lake Front
- Lake On Lot
- Deck
- Single Slip
- Sitting Area In Primary Bedroom
- Wood Burning Stove
About This Home
FURNITURE AND BOAT INCLUDED.
This secluded lakefront retreat on Lake Lanier offers the perfect mix of privacy, comfort, and entertainment, set on 1.68 acres of gated land with breathtaking Chattahoochee River views.
Fully renovated throughout, this four-bedroom, three-bathroom home is designed for big families, pet lovers, and those who love to host gatherings.
Inside, the open living and dining area serves as the heart of the home, featuring high ceilings, custom wooden beams, an old-fashioned fireplace, and expansive windows that flood the space with natural light and stunning seasonal views. The fully finished basement offers incredible entertainment spaces, including a movie room with a large couch, projector, and screen, as well as a dedicated air hockey room with space for snacks and games. Additional recreation areas include a ping pong room with large windows overlooking the river and a separate pool table room, creating multiple options for fun and relaxation. Custom LED lighting is built into the moldings in the movie room and two bedrooms, adding a modern yet cozy touch. Outdoor living is just as impressive, with three decks—a main deck on the main floor, a private balcony for the basement bedroom, and a separate deck for the basement level, each offering unique spaces to take in the beautiful surroundings. A newly built, lighted stairway leads to the deep-water aluminum dock, complete with two brand-new jet ski ports, providing direct access to boating, kayaking, and lake activities. Additionally, the dock size can be upgraded to a
maximum of 32' x 32' with approval from the Corps of Engineers, offering even more possibilities for lakefront living. The landscaped yard is a nature lover’s paradise, featuring a man-made waterfall, a wood-fired pizza oven, and multiple picnic areas, making it perfect for entertaining or relaxing in a serene setting. A new retaining wall has been built recently, adding to the homes structural integrity and enhancing the outdoor space.
Located in an up-and-coming community, this home offers convenient access to Lake Lanier, Olympic Park, where residents can enjoy Food Truck Fridays, fireworks shows, and kayaking competitions. With the bonus of most slightly used furniture and a tritoon/jetski included, this home is a turn-key lakefront escape. Whether you're looking for a peaceful retreat, a vibrant gathering space, or the perfect home for pets and family fun, this property is a rare find.
Schedule your private tour today
Home Details
Home Type
- Single Family
Est. Annual Taxes
- $5,444
Year Built
- Built in 2004
Lot Details
- 1.68 Acre Lot
- Lot Dimensions are 657 x 288
- Lake Front
- Cul-De-Sac
- Private Entrance
- Landscaped
- Sloped Lot
- Wooded Lot
- Private Yard
Parking
- 2 Car Garage
- 1 Carport Space
- Parking Lot
Home Design
- Traditional Architecture
- Shingle Roof
- Ridge Vents on the Roof
- Composition Roof
- Stone Siding
- Vinyl Siding
Interior Spaces
- 5,404 Sq Ft Home
- 1-Story Property
- Tray Ceiling
- Cathedral Ceiling
- Ceiling Fan
- 1 Fireplace
- Wood Burning Stove
- Two Story Entrance Foyer
- Second Story Great Room
- Breakfast Room
- Formal Dining Room
- Home Office
- Bonus Room
- Sun or Florida Room
- Lake Views
Kitchen
- Open to Family Room
- Breakfast Bar
- Gas Cooktop
- Microwave
- Dishwasher
- Kitchen Island
- Solid Surface Countertops
Flooring
- Wood
- Carpet
- Ceramic Tile
Bedrooms and Bathrooms
- Sitting Area In Primary Bedroom
- Oversized primary bedroom
- 4 Bedrooms | 2 Main Level Bedrooms
- Dual Closets
- Walk-In Closet
- Vaulted Bathroom Ceilings
- Dual Vanity Sinks in Primary Bathroom
- Shower Only
Laundry
- Laundry Room
- Laundry on main level
Attic
- Attic Fan
- Pull Down Stairs to Attic
Finished Basement
- Basement Fills Entire Space Under The House
- Interior and Exterior Basement Entry
- Finished Basement Bathroom
- Natural lighting in basement
Home Security
- Security System Owned
- Security Gate
- Intercom
- Carbon Monoxide Detectors
- Fire and Smoke Detector
Eco-Friendly Details
- Air Purifier
Outdoor Features
- Single Slip
- Lake On Lot
- Courtyard
- Deck
- Patio
- Front Porch
Schools
- East Hall Middle School
- East Hall High School
Utilities
- Forced Air Heating and Cooling System
- Heating System Uses Propane
- 220 Volts
- 110 Volts
- Electric Water Heater
- Septic Tank
- High Speed Internet
- Phone Available
- Cable TV Available
Listing and Financial Details
- Assessor Parcel Number 09110 000020
Map
Home Values in the Area
Average Home Value in this Area
Tax History
| Year | Tax Paid | Tax Assessment Tax Assessment Total Assessment is a certain percentage of the fair market value that is determined by local assessors to be the total taxable value of land and additions on the property. | Land | Improvement |
|---|---|---|---|---|
| 2024 | $5,638 | $227,400 | $34,800 | $192,600 |
| 2023 | $5,505 | $220,120 | $34,800 | $185,320 |
| 2022 | $4,969 | $190,280 | $34,800 | $155,480 |
| 2021 | $4,179 | $158,520 | $34,800 | $123,720 |
| 2020 | $4,125 | $152,040 | $34,800 | $117,240 |
| 2019 | $4,069 | $148,640 | $34,800 | $113,840 |
| 2018 | $4,054 | $143,360 | $33,760 | $109,600 |
| 2017 | $3,889 | $138,960 | $33,760 | $105,200 |
| 2016 | $3,796 | $138,960 | $33,760 | $105,200 |
| 2015 | $2,945 | $138,960 | $33,760 | $105,200 |
| 2014 | $2,945 | $150,188 | $33,760 | $116,428 |
Property History
| Date | Event | Price | List to Sale | Price per Sq Ft | Prior Sale |
|---|---|---|---|---|---|
| 02/16/2025 02/16/25 | For Sale | $1,500,000 | +106.9% | $278 / Sq Ft | |
| 11/17/2021 11/17/21 | Sold | $725,000 | 0.0% | $124 / Sq Ft | View Prior Sale |
| 10/17/2021 10/17/21 | Pending | -- | -- | -- | |
| 10/11/2021 10/11/21 | For Sale | $725,000 | +176.7% | $124 / Sq Ft | |
| 10/19/2012 10/19/12 | Sold | $262,000 | -18.9% | $46 / Sq Ft | View Prior Sale |
| 08/22/2012 08/22/12 | Pending | -- | -- | -- | |
| 02/13/2012 02/13/12 | For Sale | $322,900 | -- | $57 / Sq Ft |
Purchase History
| Date | Type | Sale Price | Title Company |
|---|---|---|---|
| Warranty Deed | $725,000 | -- | |
| Warranty Deed | -- | -- | |
| Warranty Deed | $6,500 | -- | |
| Deed | -- | -- | |
| Warranty Deed | $262,000 | -- | |
| Deed | -- | -- | |
| Foreclosure Deed | $478,280 | -- |
Mortgage History
| Date | Status | Loan Amount | Loan Type |
|---|---|---|---|
| Open | $471,250 | New Conventional |
Source: First Multiple Listing Service (FMLS)
MLS Number: 7526013
APN: 09-00110-00-020
- 3015 Pathway Rd
- 3235 Clarks Bridge Rd
- 3481 Maynard Cir
- 3464 Maynard Cir
- 3320 Winterberry Ln
- 4 Winterberry Ln
- TRACT 5 Winterberry Ln
- TRACT 2 Winterberry Ln
- 1 Winterberry Ln
- 3 Winterberry Ln
- 7 Winterberry Ln
- 5 Winterberry Ln
- TRACT 4 Winterberry Ln
- TRACT 6 Winterberry Ln
- TRACT 1 Winterberry Ln
- TRACT 7 Winterberry Ln
- TRACT 3 Winterberry Ln
- 6 Winterberry Ln
- 2 Winterberry Ln
- 3439 Clarks Bridge Rd
- 3225 Lake Road Cir
- 900 Mountaintop Ave
- 1930 Tapawingo Dr
- 3144 Old Cleveland Hwy
- 3227 Hilltop Cir
- 900 Elm Grove Ave
- 3211 Country Ln
- 3211 Country Ln
- 2350 Windward Ln Unit 3522
- 2350 Windward Ln Unit 3612
- 2350 Windward Ln Unit 3033
- 504 John Harm Way Unit Valehaven
- 504 John Harm Way Unit Vandermeer
- 3836 Clubhouse Dr
- 1000 New Holland Way NE
- 2429 Thompson Mill Rd
- 2642 Shady Valley Rd
- 1215 Spring Marsh Ct NE
- 3700 Limestone Pkwy
- 1242 Spring Marsh Ct NE
