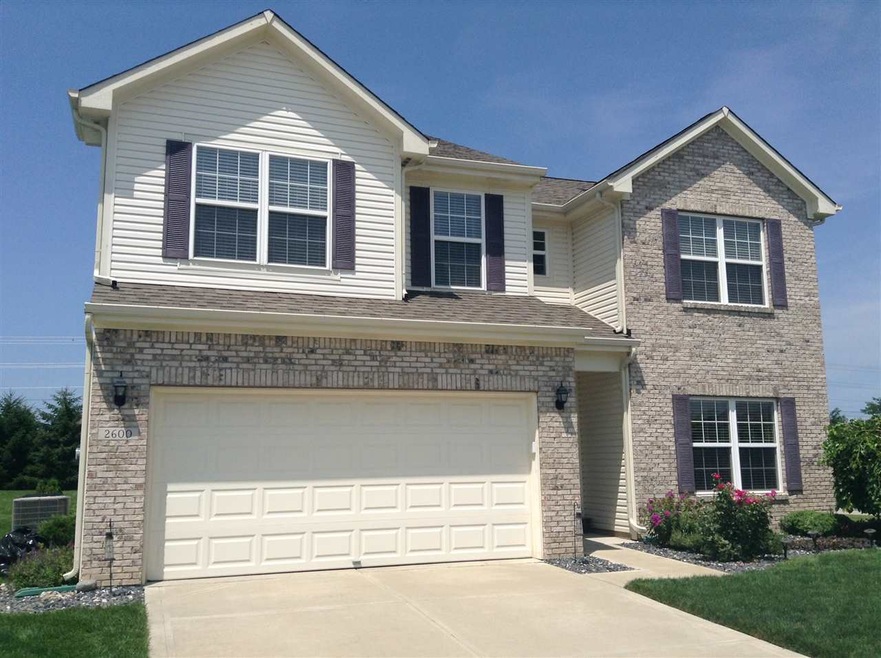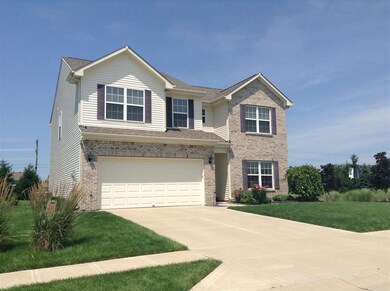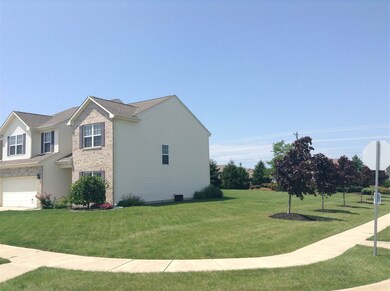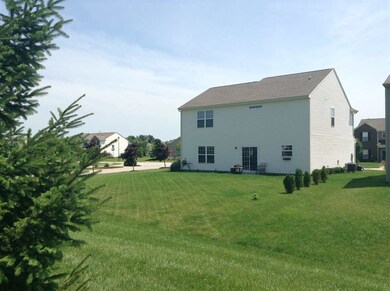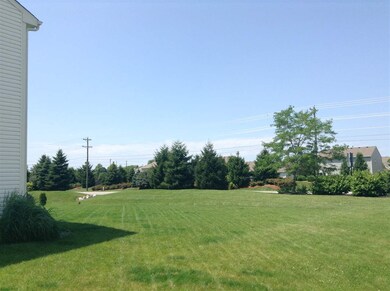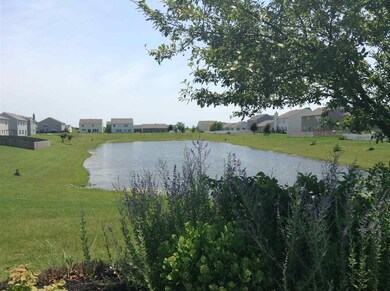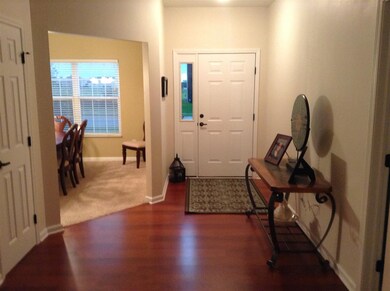
2600 Tristan Dr Lafayette, IN 47909
Highlights
- Open Floorplan
- Traditional Architecture
- Wood Flooring
- Vaulted Ceiling
- Backs to Open Ground
- Corner Lot
About This Home
As of July 2019Beautiful newer 4 BR home on Lafayette's Southside. Gorgeous landscaping and located directly across from the pond. This home features elegant hardwood floors, gorgeous kitchen with nook and separate dining room. Separate stand up shower and garden tub with dual vanity in master bath as well as dual vanity in secondary bathroom. Convenient location being within minutes of the mall, local shopping centers and restaurants. Very close to new US231, US52 and I65. Remainder of 10 year new home warranty transferable to buyer. Come see this home today!
Home Details
Home Type
- Single Family
Est. Annual Taxes
- $817
Year Built
- Built in 2010
Lot Details
- 7,200 Sq Ft Lot
- Lot Dimensions are 60x120
- Backs to Open Ground
- Rural Setting
- Landscaped
- Corner Lot
- Level Lot
HOA Fees
- $26 Monthly HOA Fees
Parking
- 2 Car Attached Garage
- Garage Door Opener
Home Design
- Traditional Architecture
- Brick Exterior Construction
- Poured Concrete
- Asphalt Roof
- Vinyl Construction Material
Interior Spaces
- 2,446 Sq Ft Home
- 2-Story Property
- Open Floorplan
- Vaulted Ceiling
- Ceiling Fan
- Double Pane Windows
- Low Emissivity Windows
- Entrance Foyer
- Wood Flooring
- Electric Dryer Hookup
Kitchen
- Electric Oven or Range
- Kitchen Island
- Laminate Countertops
- Disposal
Bedrooms and Bathrooms
- 4 Bedrooms
- Walk-In Closet
- Double Vanity
- Bathtub With Separate Shower Stall
- Garden Bath
Home Security
- Storm Doors
- Fire and Smoke Detector
Utilities
- Central Air
- SEER Rated 16+ Air Conditioning Units
- Multiple Phone Lines
- Cable TV Available
Listing and Financial Details
- Assessor Parcel Number 79-11-15-400-006.000-030
Community Details
Recreation
- Community Playground
Ownership History
Purchase Details
Home Financials for this Owner
Home Financials are based on the most recent Mortgage that was taken out on this home.Purchase Details
Home Financials for this Owner
Home Financials are based on the most recent Mortgage that was taken out on this home.Purchase Details
Home Financials for this Owner
Home Financials are based on the most recent Mortgage that was taken out on this home.Purchase Details
Home Financials for this Owner
Home Financials are based on the most recent Mortgage that was taken out on this home.Map
Similar Homes in Lafayette, IN
Home Values in the Area
Average Home Value in this Area
Purchase History
| Date | Type | Sale Price | Title Company |
|---|---|---|---|
| Warranty Deed | -- | Columbia Title Inc | |
| Warranty Deed | -- | -- | |
| Corporate Deed | -- | None Available | |
| Warranty Deed | -- | None Available |
Mortgage History
| Date | Status | Loan Amount | Loan Type |
|---|---|---|---|
| Open | $143,500 | New Conventional | |
| Closed | $143,500 | New Conventional | |
| Previous Owner | $146,625 | New Conventional | |
| Previous Owner | $0 | Unknown | |
| Previous Owner | $135,176 | New Conventional |
Property History
| Date | Event | Price | Change | Sq Ft Price |
|---|---|---|---|---|
| 07/26/2019 07/26/19 | Sold | $205,000 | -4.7% | $84 / Sq Ft |
| 07/02/2019 07/02/19 | Pending | -- | -- | -- |
| 06/07/2019 06/07/19 | For Sale | $215,000 | +24.6% | $88 / Sq Ft |
| 01/04/2016 01/04/16 | Sold | $172,500 | -4.1% | $71 / Sq Ft |
| 10/29/2015 10/29/15 | Pending | -- | -- | -- |
| 07/14/2015 07/14/15 | For Sale | $179,900 | -- | $74 / Sq Ft |
Tax History
| Year | Tax Paid | Tax Assessment Tax Assessment Total Assessment is a certain percentage of the fair market value that is determined by local assessors to be the total taxable value of land and additions on the property. | Land | Improvement |
|---|---|---|---|---|
| 2024 | $1,711 | $257,900 | $30,400 | $227,500 |
| 2023 | $1,705 | $246,100 | $30,400 | $215,700 |
| 2022 | $1,541 | $222,700 | $30,400 | $192,300 |
| 2021 | $1,436 | $209,600 | $30,400 | $179,200 |
| 2020 | $1,281 | $193,900 | $30,400 | $163,500 |
| 2019 | $1,086 | $178,500 | $30,400 | $148,100 |
| 2018 | $979 | $168,100 | $30,400 | $137,700 |
| 2017 | $937 | $161,400 | $30,400 | $131,000 |
| 2016 | $845 | $151,400 | $30,400 | $121,000 |
| 2014 | $817 | $149,300 | $30,400 | $118,900 |
| 2013 | $850 | $148,000 | $30,400 | $117,600 |
Source: Indiana Regional MLS
MLS Number: 201533247
APN: 79-11-15-400-006.000-030
- 4785 Langhorn Trail
- 2703 Brewster Ln
- 2743 Brewster Ln
- 4701 Peebleshire Ln
- 2403 Dentelle St
- 2237 Mondavi Blvd
- 4353 Fletcher Dr
- 2336 Amethyst Place
- 2822 Chivalry Dr
- 4712 Ironbrand Rd
- 2751 Chilton Dr
- 4766 Saintsbury Ct
- 2142 Fieldstone Dr
- 2737 Speedwell Ln
- 3120 Bardsdell St
- 2095 Mondavi Blvd
- 4930 Gawain Dr
- 4112 Fletcher Dr
- 4104 Druze Ave
- 4041 Druze Ave
