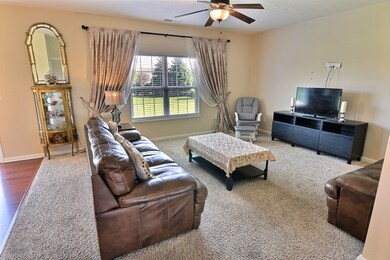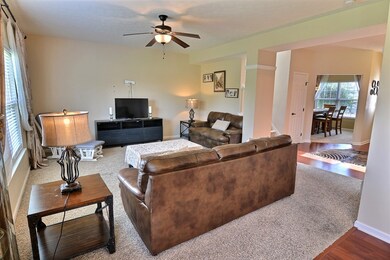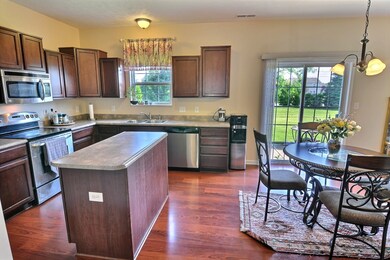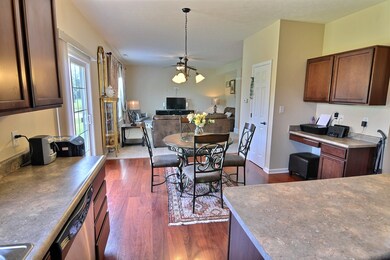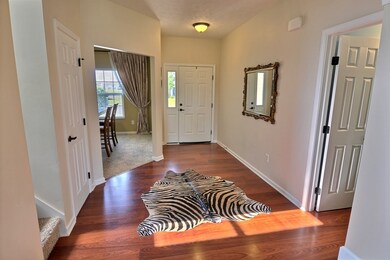
2600 Tristan Dr Lafayette, IN 47909
Highlights
- Vaulted Ceiling
- Corner Lot
- Formal Dining Room
- Traditional Architecture
- Covered patio or porch
- 2 Car Attached Garage
About This Home
As of July 2019Wonderful two-story home on south side of Lafayette. First floor dining room or den off foyer. Large family room opens to eat-in kitchen. Spacious kitchen with island, planning desk and complete appliance package, including newer refrigerator. First floor laundry/mud room. Four bedrooms and two full baths upstairs—all with walk-in closets—and loft area for toys or extra recreational space. Master en suite with soaking tub, separate shower and huge walk-in closet. All electric, no gas bill! Corner lot, directly across from pond. Very close to new US231, US52, and I-65. TSC-Woodland Elementary, Wea Ridge Middle, McCutcheon High School.
Home Details
Home Type
- Single Family
Est. Annual Taxes
- $979
Year Built
- Built in 2010
Lot Details
- 7,200 Sq Ft Lot
- Lot Dimensions are 120x60
- Landscaped
- Corner Lot
- Level Lot
HOA Fees
- $26 Monthly HOA Fees
Parking
- 2 Car Attached Garage
- Garage Door Opener
- Driveway
Home Design
- Traditional Architecture
- Brick Exterior Construction
- Slab Foundation
- Asphalt Roof
- Vinyl Construction Material
Interior Spaces
- 2,446 Sq Ft Home
- 2-Story Property
- Vaulted Ceiling
- Ceiling Fan
- Double Pane Windows
- Low Emissivity Windows
- Entrance Foyer
- Formal Dining Room
Kitchen
- Eat-In Kitchen
- Electric Oven or Range
- Kitchen Island
- Laminate Countertops
- Disposal
Flooring
- Carpet
- Laminate
- Ceramic Tile
Bedrooms and Bathrooms
- 4 Bedrooms
- Walk-In Closet
- Double Vanity
- Bathtub With Separate Shower Stall
- Garden Bath
Laundry
- Laundry on main level
- Washer and Electric Dryer Hookup
Home Security
- Storm Doors
- Fire and Smoke Detector
Schools
- Woodland Elementary School
- Wea Ridge Middle School
- Mc Cutcheon High School
Utilities
- Forced Air Heating and Cooling System
- Hot Water Heating System
- Cable TV Available
Additional Features
- Covered patio or porch
- Suburban Location
Listing and Financial Details
- Assessor Parcel Number 79-11-15-400-006.000-030
Community Details
Overview
- Avalon Bluffs Subdivision
Recreation
- Community Playground
Ownership History
Purchase Details
Home Financials for this Owner
Home Financials are based on the most recent Mortgage that was taken out on this home.Purchase Details
Home Financials for this Owner
Home Financials are based on the most recent Mortgage that was taken out on this home.Purchase Details
Home Financials for this Owner
Home Financials are based on the most recent Mortgage that was taken out on this home.Purchase Details
Home Financials for this Owner
Home Financials are based on the most recent Mortgage that was taken out on this home.Similar Homes in Lafayette, IN
Home Values in the Area
Average Home Value in this Area
Purchase History
| Date | Type | Sale Price | Title Company |
|---|---|---|---|
| Warranty Deed | -- | Columbia Title Inc | |
| Warranty Deed | -- | -- | |
| Corporate Deed | -- | None Available | |
| Warranty Deed | -- | None Available |
Mortgage History
| Date | Status | Loan Amount | Loan Type |
|---|---|---|---|
| Open | $143,500 | New Conventional | |
| Closed | $143,500 | New Conventional | |
| Previous Owner | $146,625 | New Conventional | |
| Previous Owner | $0 | Unknown | |
| Previous Owner | $135,176 | New Conventional |
Property History
| Date | Event | Price | Change | Sq Ft Price |
|---|---|---|---|---|
| 07/26/2019 07/26/19 | Sold | $205,000 | -4.7% | $84 / Sq Ft |
| 07/02/2019 07/02/19 | Pending | -- | -- | -- |
| 06/07/2019 06/07/19 | For Sale | $215,000 | +24.6% | $88 / Sq Ft |
| 01/04/2016 01/04/16 | Sold | $172,500 | -4.1% | $71 / Sq Ft |
| 10/29/2015 10/29/15 | Pending | -- | -- | -- |
| 07/14/2015 07/14/15 | For Sale | $179,900 | -- | $74 / Sq Ft |
Tax History Compared to Growth
Tax History
| Year | Tax Paid | Tax Assessment Tax Assessment Total Assessment is a certain percentage of the fair market value that is determined by local assessors to be the total taxable value of land and additions on the property. | Land | Improvement |
|---|---|---|---|---|
| 2024 | $1,711 | $257,900 | $30,400 | $227,500 |
| 2023 | $1,705 | $246,100 | $30,400 | $215,700 |
| 2022 | $1,541 | $222,700 | $30,400 | $192,300 |
| 2021 | $1,436 | $209,600 | $30,400 | $179,200 |
| 2020 | $1,281 | $193,900 | $30,400 | $163,500 |
| 2019 | $1,086 | $178,500 | $30,400 | $148,100 |
| 2018 | $979 | $168,100 | $30,400 | $137,700 |
| 2017 | $937 | $161,400 | $30,400 | $131,000 |
| 2016 | $845 | $151,400 | $30,400 | $121,000 |
| 2014 | $817 | $149,300 | $30,400 | $118,900 |
| 2013 | $850 | $148,000 | $30,400 | $117,600 |
Agents Affiliated with this Home
-
Stacy Grove

Seller's Agent in 2019
Stacy Grove
@properties
(765) 427-7000
299 Total Sales
-
Maria Campos

Buyer's Agent in 2019
Maria Campos
Indiana Integrity REALTORS
(765) 430-3971
121 Total Sales
-
Kevin McCraw

Seller's Agent in 2016
Kevin McCraw
Elite Property Mgmt and Realty
(765) 714-2215
29 Total Sales
Map
Source: Indiana Regional MLS
MLS Number: 201923389
APN: 79-11-15-400-006.000-030
- 4785 Langhorn Trail
- 2703 Brewster Ln
- 2743 Brewster Ln
- 4701 Peebleshire Ln
- 2403 Dentelle St
- 2237 Mondavi Blvd
- 4353 Fletcher Dr
- 2336 Amethyst Place
- 2822 Chivalry Dr
- 4712 Ironbrand Rd
- 2582 Chilton Dr
- 2751 Chilton Dr
- 4766 Saintsbury Ct
- 2142 Fieldstone Dr
- 2737 Speedwell Ln
- 3120 Bardsdell St
- 2095 Mondavi Blvd
- 4930 Gawain Dr
- 4112 Fletcher Dr
- 4041 Druze Ave

