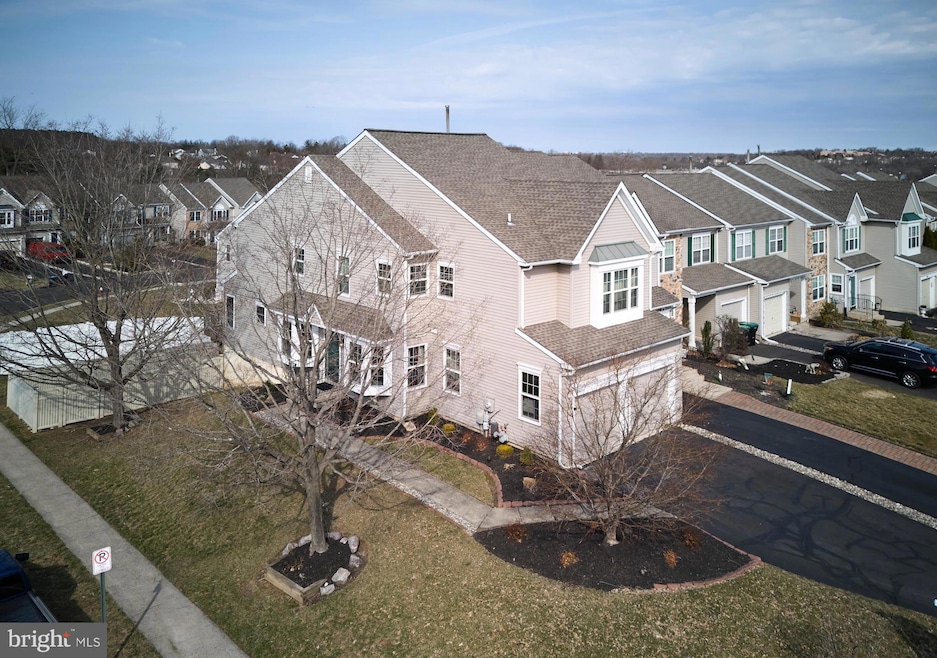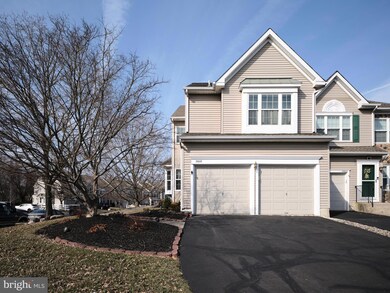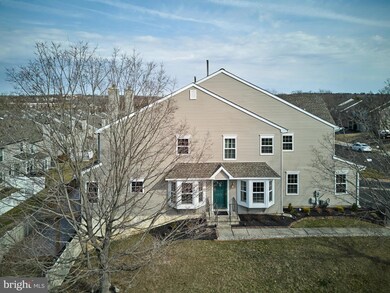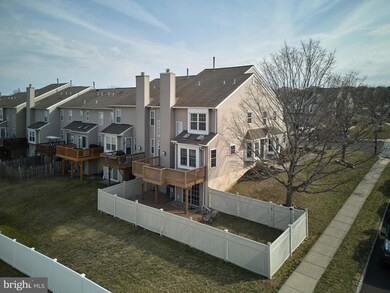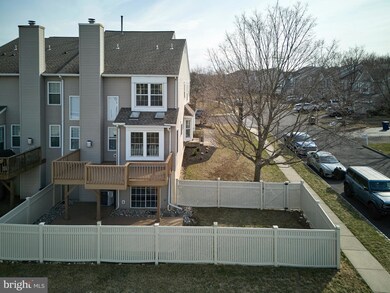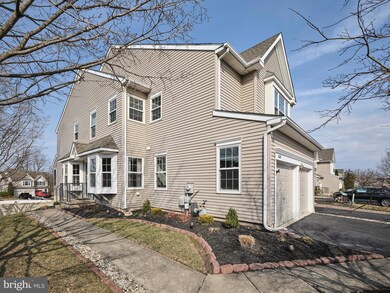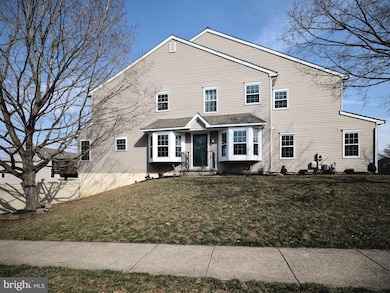
2600 Virginia Ln Jamison, PA 18929
Highlights
- Colonial Architecture
- 2 Car Attached Garage
- Electric Baseboard Heater
- Warwick Elementary School Rated A-
- Forced Air Heating and Cooling System
- Property is in excellent condition
About This Home
As of April 2025Discover the perfect blend of comfort and convenience in this beautifully maintained end-unit townhouse in the sought-after Deer Run Courts community. Offering 3 bedrooms, 2.5 bathrooms, and a 2-car garage, this spacious home is designed for modern living. The finished walk-out basement provides additional flexible space, ideal for a recreation room, home office, or gym.Nestled in Warwick Township and part of the highly acclaimed Central Bucks School District, this home is surrounded by community amenities, including walking paths, a tennis court, a basketball court, and two playgrounds—perfect for outdoor enjoyment.Enjoy the benefits of an end-unit location, providing added privacy and natural light. Conveniently located near shopping, dining, and major commuter routes, 2600 Virginia Lane is an exceptional opportunity to own in one of Bucks County’s most desirable neighborhoods. Don’t miss out—schedule your private tour today!
Last Agent to Sell the Property
Coldwell Banker Hearthside-Lahaska License #AB065136 Listed on: 03/13/2025

Townhouse Details
Home Type
- Townhome
Est. Annual Taxes
- $6,802
Year Built
- Built in 1996
Lot Details
- 5,971 Sq Ft Lot
- Property is in excellent condition
HOA Fees
- $32 Monthly HOA Fees
Parking
- 2 Car Attached Garage
- 3 Driveway Spaces
- Front Facing Garage
- Garage Door Opener
Home Design
- Colonial Architecture
- Frame Construction
- Asphalt Roof
- Concrete Perimeter Foundation
Interior Spaces
- 2,580 Sq Ft Home
- Property has 2 Levels
- Gas Fireplace
- Carpet
- Finished Basement
- Walk-Out Basement
- Laundry on main level
Bedrooms and Bathrooms
- 3 Main Level Bedrooms
Utilities
- Forced Air Heating and Cooling System
- Cooling System Utilizes Natural Gas
- Electric Baseboard Heater
- Natural Gas Water Heater
Listing and Financial Details
- Tax Lot 116
- Assessor Parcel Number 51-028-116
Community Details
Overview
- $95 Capital Contribution Fee
- Association fees include common area maintenance, insurance
- Deer Run Courts Subdivision
Pet Policy
- Pets Allowed
Ownership History
Purchase Details
Home Financials for this Owner
Home Financials are based on the most recent Mortgage that was taken out on this home.Purchase Details
Home Financials for this Owner
Home Financials are based on the most recent Mortgage that was taken out on this home.Similar Homes in Jamison, PA
Home Values in the Area
Average Home Value in this Area
Purchase History
| Date | Type | Sale Price | Title Company |
|---|---|---|---|
| Deed | $570,000 | Sentex Settlement Services | |
| Deed | $192,610 | First American Title Ins Co |
Mortgage History
| Date | Status | Loan Amount | Loan Type |
|---|---|---|---|
| Open | $513,000 | New Conventional | |
| Previous Owner | $284,000 | New Conventional | |
| Previous Owner | $249,600 | New Conventional | |
| Previous Owner | $254,000 | Unknown | |
| Previous Owner | $240,000 | Fannie Mae Freddie Mac | |
| Previous Owner | $182,800 | No Value Available |
Property History
| Date | Event | Price | Change | Sq Ft Price |
|---|---|---|---|---|
| 04/18/2025 04/18/25 | Sold | $570,000 | +3.6% | $221 / Sq Ft |
| 03/17/2025 03/17/25 | Pending | -- | -- | -- |
| 03/13/2025 03/13/25 | For Sale | $550,000 | -- | $213 / Sq Ft |
Tax History Compared to Growth
Tax History
| Year | Tax Paid | Tax Assessment Tax Assessment Total Assessment is a certain percentage of the fair market value that is determined by local assessors to be the total taxable value of land and additions on the property. | Land | Improvement |
|---|---|---|---|---|
| 2024 | $6,614 | $38,000 | $5,480 | $32,520 |
| 2023 | $6,405 | $38,000 | $5,480 | $32,520 |
| 2022 | $6,333 | $38,000 | $5,480 | $32,520 |
| 2021 | $6,262 | $38,000 | $5,480 | $32,520 |
| 2020 | $6,262 | $38,000 | $5,480 | $32,520 |
| 2019 | $6,224 | $38,000 | $5,480 | $32,520 |
| 2018 | $6,224 | $38,000 | $5,480 | $32,520 |
| 2017 | $6,177 | $38,000 | $5,480 | $32,520 |
| 2016 | $6,177 | $38,000 | $5,480 | $32,520 |
| 2015 | -- | $38,000 | $5,480 | $32,520 |
| 2014 | -- | $38,000 | $5,480 | $32,520 |
Agents Affiliated with this Home
-
Douglas Krautheim

Seller's Agent in 2025
Douglas Krautheim
Coldwell Banker Hearthside-Lahaska
(215) 262-1220
5 Total Sales
-
Takhmina Umarova
T
Buyer's Agent in 2025
Takhmina Umarova
Home Solutions Realty Group
(917) 974-5360
38 Total Sales
-
Iryna Kovalchuk

Buyer Co-Listing Agent in 2025
Iryna Kovalchuk
Home Solutions Realty Group
(267) 266-4862
8 Total Sales
Map
Source: Bright MLS
MLS Number: PABU2089814
APN: 51-028-116
- 1506 Deborah Ct Unit 2003
- 1445 Margaret Ct Unit 204
- 1427 Angela Ct Unit 1204
- 1806 Augusta Dr
- 108 Eagle Ct Unit 105
- 2551 Candytuft Dr
- 2761 York Rd
- 1833 Adams Way
- 1834 Augusta Dr
- 2848 Lee Dr
- 1432 Ivy Cir
- 2655 Valley Rd
- 2351 Phlox Ct
- 1554 Park Dr
- 1818 Lower Mountain Rd
- 1515 Sugar Bottom Rd
- 2136 Sugar Maple Ln
- 2800 Mountain Laurel Dr
- 2146 Sugar Maple Ln
- 2395 Valley Rd
