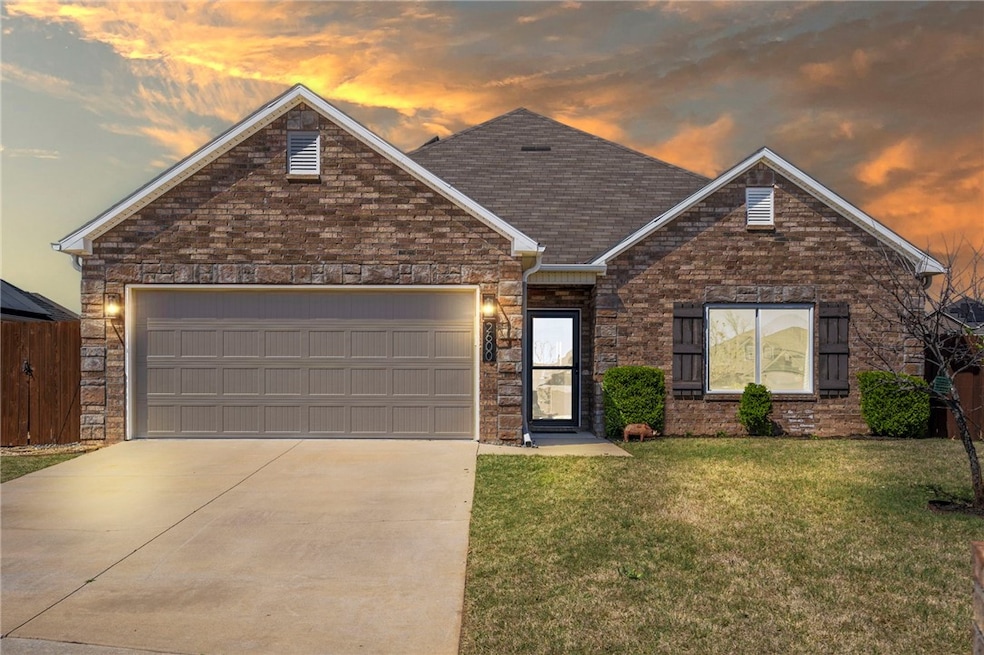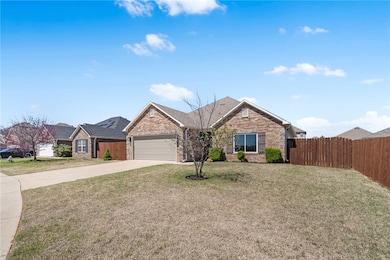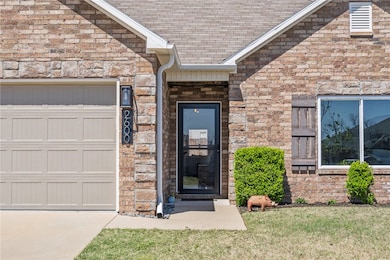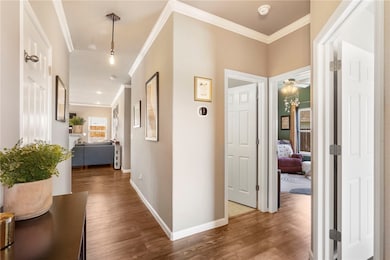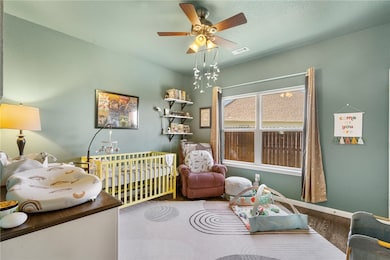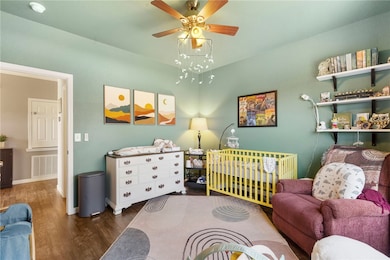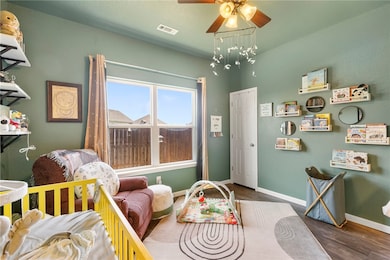
2600 Whispering Woods Ct Lowell, AR 72745
Estimated payment $2,061/month
Highlights
- Solar Power System
- Property is near a park
- Covered patio or porch
- Janie Darr Elementary School Rated A
- Attic
- 2 Car Attached Garage
About This Home
Welcome to your beautifully updated retreat in the heart of NW Arkansas! Tucked away in a family-friendly neighborhood with private trails & quick Greenway access, this 3 bed, 2 bath home blends comfort, style & convenience—just minutes from the Promenade & Mt. Hebron Park. Whether you're biking, shopping, or playing pickleball, everything’s nearby. Inside, enjoy crown molding, updated lighting, & a farmhouse sink with glass rinser. The custom designed walk-in closet in the primary suite is a dream—and each bedroom has its own walk-in. Upgrades include new HVAC (2020), upgraded windows, solar panels, & a brand-new roof to be completed before closing. The laundry area features butcher block counters & a pantry. The attic is floored for extra storage. Outside, enjoy beautiful landscaping, raised garden beds, a privacy fence & room to relax or play. **Seller is even offering a $2500 concession for Buyer's to use how they please. Lovingly maintained, this home feels better than new!
Home Details
Home Type
- Single Family
Est. Annual Taxes
- $1,852
Year Built
- Built in 2016
Lot Details
- 10,019 Sq Ft Lot
- Privacy Fence
- Wood Fence
- Back Yard Fenced
- Landscaped
- Level Lot
HOA Fees
- $21 Monthly HOA Fees
Home Design
- Slab Foundation
- Shingle Roof
- Architectural Shingle Roof
- Vinyl Siding
Interior Spaces
- 1,498 Sq Ft Home
- 1-Story Property
- Built-In Features
- Ceiling Fan
- Double Pane Windows
- ENERGY STAR Qualified Windows
- Vinyl Clad Windows
- Blinds
- Storage
- Washer and Dryer Hookup
- Fire and Smoke Detector
- Attic
Kitchen
- Eat-In Kitchen
- Electric Oven
- Self-Cleaning Oven
- Electric Range
- Microwave
- Plumbed For Ice Maker
- Dishwasher
- Disposal
Flooring
- Ceramic Tile
- Luxury Vinyl Plank Tile
Bedrooms and Bathrooms
- 3 Bedrooms
- Split Bedroom Floorplan
- Walk-In Closet
- 2 Full Bathrooms
Parking
- 2 Car Attached Garage
- Garage Door Opener
Eco-Friendly Details
- ENERGY STAR Qualified Appliances
- Solar Power System
Outdoor Features
- Covered patio or porch
- Outdoor Storage
Location
- Property is near a park
- City Lot
Utilities
- Central Heating and Cooling System
- Heat Pump System
- Programmable Thermostat
- Electric Water Heater
- Fiber Optics Available
- Cable TV Available
Listing and Financial Details
- Tax Lot 66
Community Details
Overview
- Association fees include common areas
- Lakewood Sub Ph Ii Lowell Subdivision
Amenities
- Shops
Recreation
- Community Playground
- Park
- Trails
Map
Home Values in the Area
Average Home Value in this Area
Tax History
| Year | Tax Paid | Tax Assessment Tax Assessment Total Assessment is a certain percentage of the fair market value that is determined by local assessors to be the total taxable value of land and additions on the property. | Land | Improvement |
|---|---|---|---|---|
| 2024 | $2,179 | $63,532 | $14,000 | $49,532 |
| 2023 | $2,075 | $42,120 | $13,000 | $29,120 |
| 2022 | $1,800 | $42,120 | $13,000 | $29,120 |
| 2021 | $1,693 | $42,120 | $13,000 | $29,120 |
| 2020 | $1,599 | $33,910 | $6,800 | $27,110 |
| 2019 | $1,548 | $33,910 | $6,800 | $27,110 |
| 2018 | $1,573 | $33,910 | $6,800 | $27,110 |
| 2017 | $1,573 | $33,910 | $6,800 | $27,110 |
| 2016 | $362 | $6,800 | $6,800 | $0 |
Property History
| Date | Event | Price | Change | Sq Ft Price |
|---|---|---|---|---|
| 04/18/2025 04/18/25 | Pending | -- | -- | -- |
| 04/16/2025 04/16/25 | For Sale | $337,000 | +97.7% | $225 / Sq Ft |
| 11/29/2016 11/29/16 | Sold | $170,500 | 0.0% | $116 / Sq Ft |
| 11/28/2016 11/28/16 | For Sale | $170,500 | -- | $116 / Sq Ft |
Purchase History
| Date | Type | Sale Price | Title Company |
|---|---|---|---|
| Interfamily Deed Transfer | -- | None Available | |
| Warranty Deed | $170,500 | First National Title Company |
Mortgage History
| Date | Status | Loan Amount | Loan Type |
|---|---|---|---|
| Open | $138,000 | New Conventional | |
| Closed | $138,000 | New Conventional | |
| Closed | $161,975 | New Conventional |
Similar Homes in the area
Source: Northwest Arkansas Board of REALTORS®
MLS Number: 1304757
APN: 12-03421-000
- 2709 Nova Ave
- 2716 Amaris Ave
- 2711 Lunar Ave
- 2714 Eris Ave
- 2716 Eris Ave
- 2718 Eris Ave
- 2710 Eris Ave
- 2708 Eris Ave
- 2722 Eris Ave
- 2724 Eris Ave
- 5700 W Lakewood Dr
- 2731 Amaris Ave
- 6501 S 50th St
- 2503 Hickory Wood Ave
- 2504 Elmwood Ave
- 2407 Maplewood Ave
- 6408 S 49th St
- 0 Monroe Ave Unit 1304841
- 2405 Maplewood Ave
- 6417 S 59th St
