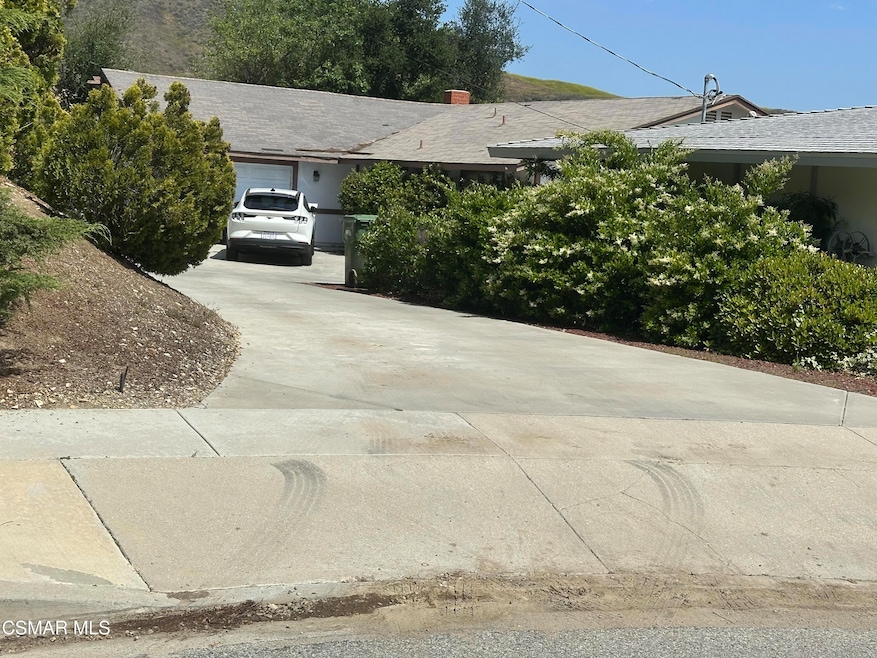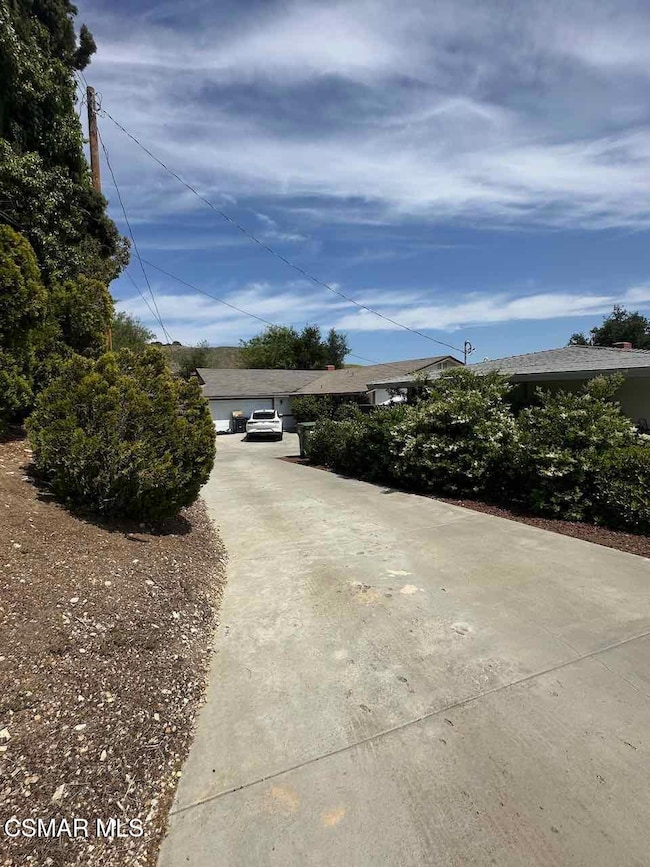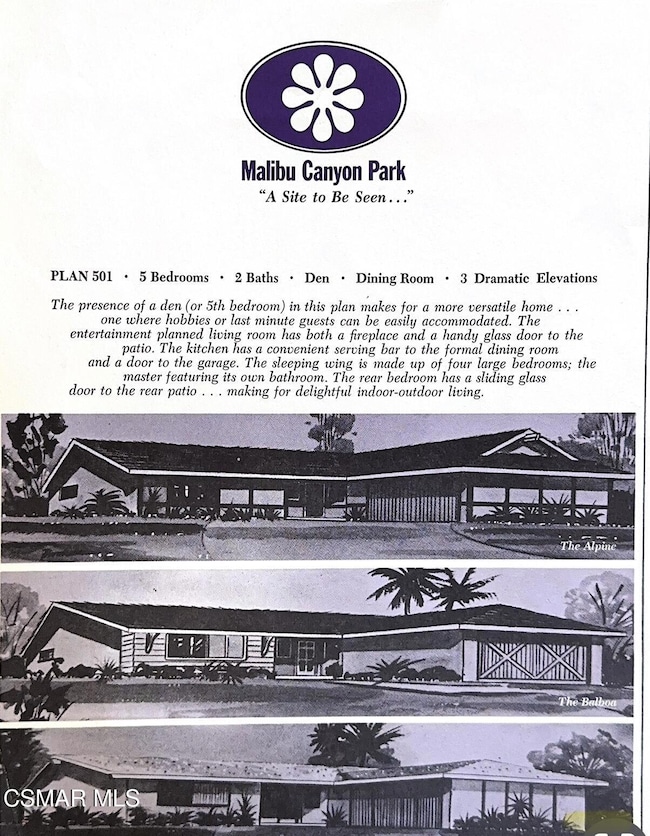
26005 Adamor Rd Calabasas, CA 91302
Estimated payment $5,732/month
Highlights
- Popular Property
- In Ground Pool
- Property is near a park
- Lupin Hill Elementary Rated A
- Updated Kitchen
- 3-minute walk to Gates Canyon Park
About This Home
'TENANTS IN PLACE' Tax records show 5BR+2BA Pool + Views! Entertainer's 1,850sf single story 17,622 sf lot in beloved ''Malibu Canyon Park'' in Calabasas Model #501 Ranch Style Home. Pool Entertainer's pool yard w/plenty of lawn landscaping & green lush yard w/STUNNING VIEWS! Extra long/wide driveway due to being a ''Flag Lot'' in Prime location in apex of cul-de-sac. Sprawling open floorpan Award Winning LVUSD Schools. Park, shoppes, UCLA medical nearby and only 25min(approx) to Malibu Beach & Ocean! Do NOT miss this incredible opportunity and piece of land!!
Home Details
Home Type
- Single Family
Est. Annual Taxes
- $1,674
Year Built
- Built in 1965
Lot Details
- 0.41 Acre Lot
- Cul-De-Sac
- Fenced Yard
- Block Wall Fence
- Backyard Sprinklers
- Back Yard
- Property is zoned LCR112000*
Parking
- 2 Car Garage
Interior Spaces
- 1,850 Sq Ft Home
- 1-Story Property
- Raised Hearth
- Fireplace With Gas Starter
- Living Room with Fireplace
- Home Office
- Ceramic Tile Flooring
- Laundry in Garage
- Property Views
Kitchen
- Updated Kitchen
- Breakfast Area or Nook
- Gas Cooktop
Bedrooms and Bathrooms
- 5 Bedrooms
- Walk-In Closet
- 2 Full Bathrooms
Pool
- In Ground Pool
- Gas Heated Pool
- Outdoor Pool
Location
- Property is near a park
Utilities
- Central Air
- Heating System Uses Natural Gas
- Furnace
- 220 Volts in Garage
- Cable TV Available
Community Details
- No Home Owners Association
Listing and Financial Details
- Home warranty included in the sale of the property
- Assessor Parcel Number 2052024002
- Seller Considering Concessions
Map
Home Values in the Area
Average Home Value in this Area
Tax History
| Year | Tax Paid | Tax Assessment Tax Assessment Total Assessment is a certain percentage of the fair market value that is determined by local assessors to be the total taxable value of land and additions on the property. | Land | Improvement |
|---|---|---|---|---|
| 2024 | $1,674 | $92,716 | $19,195 | $73,521 |
| 2023 | $1,607 | $90,899 | $18,819 | $72,080 |
| 2022 | $1,523 | $89,117 | $18,450 | $70,667 |
| 2021 | $1,503 | $87,371 | $18,089 | $69,282 |
| 2019 | $1,464 | $84,781 | $17,553 | $67,228 |
| 2018 | $1,309 | $83,119 | $17,209 | $65,910 |
| 2016 | $1,231 | $79,893 | $16,542 | $63,351 |
| 2015 | $1,216 | $78,694 | $16,294 | $62,400 |
| 2014 | $1,221 | $77,153 | $15,975 | $61,178 |
Property History
| Date | Event | Price | Change | Sq Ft Price |
|---|---|---|---|---|
| 06/07/2025 06/07/25 | For Sale | $999,950 | 0.0% | $541 / Sq Ft |
| 03/02/2018 03/02/18 | Rented | $3,550 | -11.3% | -- |
| 03/02/2018 03/02/18 | Under Contract | -- | -- | -- |
| 10/31/2017 10/31/17 | For Rent | $4,000 | +27.0% | -- |
| 07/01/2012 07/01/12 | Rented | $3,150 | -- | -- |
| 06/08/2012 06/08/12 | Under Contract | -- | -- | -- |
Purchase History
| Date | Type | Sale Price | Title Company |
|---|---|---|---|
| Interfamily Deed Transfer | -- | None Available | |
| Interfamily Deed Transfer | -- | None Available |
Mortgage History
| Date | Status | Loan Amount | Loan Type |
|---|---|---|---|
| Closed | $64,000 | Stand Alone First | |
| Closed | $31,300 | Unknown |
Similar Homes in the area
Source: Conejo Simi Moorpark Association of REALTORS®
MLS Number: 225002474
APN: 2052-024-002
- 26002 Adamor Rd
- 26120 Adamor Rd
- 26134 Roymor Dr
- 26255 Hatmor Dr
- 5849 Belbert Cir
- 26261 Veva Way
- 26004 Trana Cir
- 26050 Farmfield Rd
- 26322 W Bravo Ln
- 26011 Redbluff Dr
- 5444 Las Virgenes Rd
- 26024 Farmfield Rd
- 26322 W Plata Ln
- 5606 Las Virgenes Rd Unit 62
- 5538 Las Virgenes Rd Unit 142
- 26344 W Plata Ln
- 5497 Amber Cir
- 5839 Parkmor Rd
- 5340 Las Virgenes Rd Unit 20
- 5607 Manley Ct



