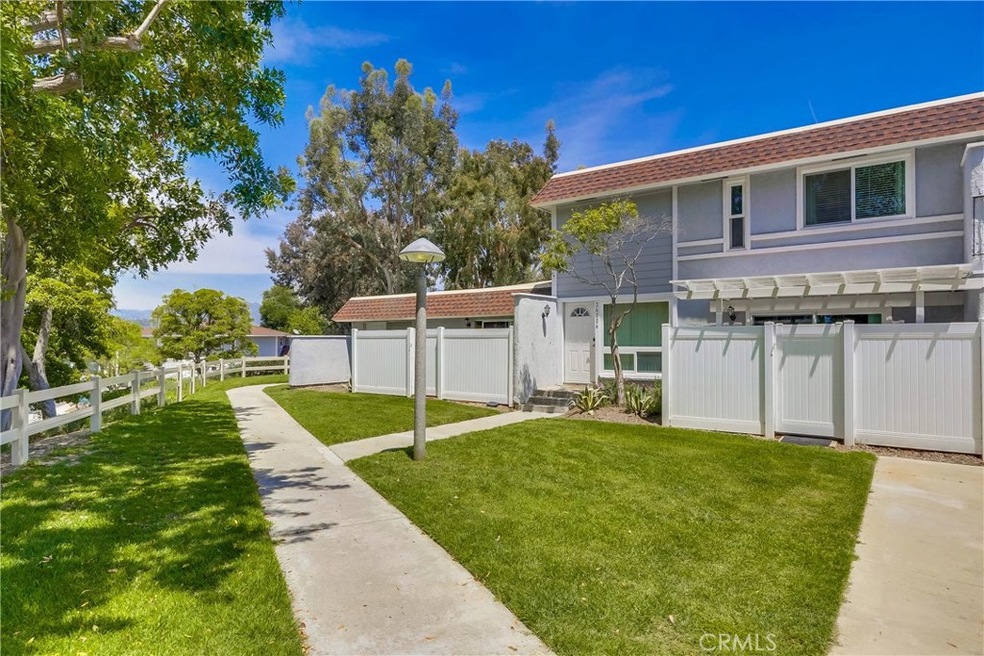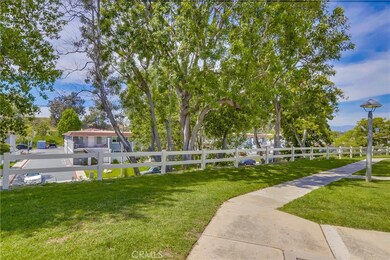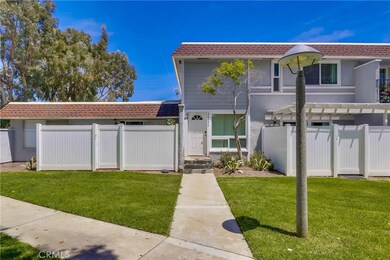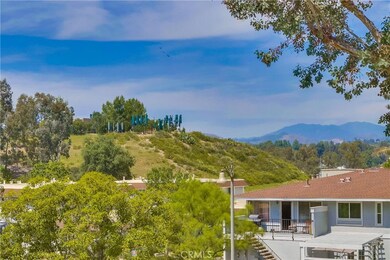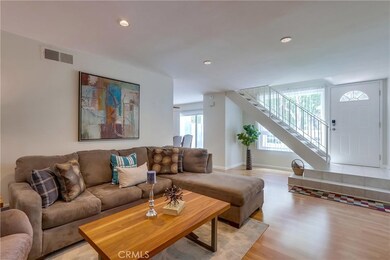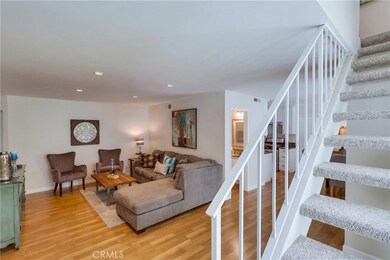
26006 Via Pera Unit G3 Mission Viejo, CA 92691
Estimated Value: $645,000 - $691,078
Highlights
- Spa
- Primary Bedroom Suite
- Open Floorplan
- Mission Viejo High School Rated A
- View of Trees or Woods
- Clubhouse
About This Home
As of June 2020Pristine, turn-key, move-in ready, updated, and improved. Ideally situated in arguably one of the best locations in the community on a peaceful greenbelt with highly prized parking spaces just steps away, this home has been updated throughout the well-designed, open floor plan, bedrooms enjoy rolling hills and mountain views. Fine features include a neutral paint palette, gorgeous wood laminate floors throughout, recessed LED lighting, stylish ceiling fans, and updated main level powder room with crown molding, gorgeous custom tile work, updated faucet and sink, and a framed vanity mirror. Beautifully improved kitchen with granite countertops, updated faucet and fixtures, and high-end stainless-steel appliances. Spacious master suite has a walk-in closet. Spa-like upstairs bathroom with gorgeous white shaker cabinetry, updated faucet and fixtures, framed vanity mirror, and custom lighting. The enclosed private patio is a private oasis with direct access from the dining area creating an ideal indoor-outdoor living space perfect for relaxing and entertaining. Direct access oversized 1 car garage with built-in storage and washer and dryer hookups. 1 assigned uncovered parking space. Community amenities: community pool and spa, clubhouse, picnic areas, and playground. HOA covers trash. Within walking distance to shopping, dining, local Glen Yermo Elementary School, and close to Aliso Creek Bikeway for hiking and biking. This community is FHA/VA approved and no Mello Roos!
Property Details
Home Type
- Condominium
Est. Annual Taxes
- $4,844
Year Built
- Built in 1972 | Remodeled
Lot Details
- Two or More Common Walls
- Vinyl Fence
HOA Fees
- $387 Monthly HOA Fees
Parking
- 1 Car Direct Access Garage
- 1 Open Parking Space
- Parking Available
- Parking Lot
Property Views
- Woods
- Mountain
- Hills
- Park or Greenbelt
Home Design
- Contemporary Architecture
- Turnkey
- Slab Foundation
- Shingle Roof
- Wood Siding
- Stucco
Interior Spaces
- 1,158 Sq Ft Home
- 2-Story Property
- Open Floorplan
- Crown Molding
- Ceiling Fan
- Recessed Lighting
- Blinds
- Sliding Doors
- Living Room
- Dining Room
Kitchen
- Gas Cooktop
- Range Hood
- Dishwasher
- Granite Countertops
- Disposal
Flooring
- Wood
- Laminate
Bedrooms and Bathrooms
- 3 Bedrooms
- All Upper Level Bedrooms
- Primary Bedroom Suite
- Walk-In Closet
- Upgraded Bathroom
- Bathtub with Shower
Laundry
- Laundry Room
- Laundry in Garage
Outdoor Features
- Spa
- Enclosed patio or porch
Schools
- Glen Yermo Elementary School
- Los Alisos Middle School
- Mission Viejo High School
Utilities
- Forced Air Heating and Cooling System
Listing and Financial Details
- Tax Lot 5
- Tax Tract Number 7337
- Assessor Parcel Number 93265111
Community Details
Overview
- 424 Units
- Aliso Villas Association, Phone Number (949) 261-8282
- Total Property Management HOA
- Built by Mission Viejo Co
Amenities
- Picnic Area
- Clubhouse
Recreation
- Community Playground
- Community Pool
- Community Spa
- Hiking Trails
- Bike Trail
Ownership History
Purchase Details
Home Financials for this Owner
Home Financials are based on the most recent Mortgage that was taken out on this home.Purchase Details
Home Financials for this Owner
Home Financials are based on the most recent Mortgage that was taken out on this home.Purchase Details
Home Financials for this Owner
Home Financials are based on the most recent Mortgage that was taken out on this home.Purchase Details
Home Financials for this Owner
Home Financials are based on the most recent Mortgage that was taken out on this home.Purchase Details
Home Financials for this Owner
Home Financials are based on the most recent Mortgage that was taken out on this home.Similar Homes in the area
Home Values in the Area
Average Home Value in this Area
Purchase History
| Date | Buyer | Sale Price | Title Company |
|---|---|---|---|
| Long Matthew | $438,000 | Ticor Title Company Of Ca | |
| Leung Michael C | $185,000 | Title Source Inc | |
| Leung Michael C | $215,000 | Fidelity National Title | |
| Guzman Roberto Martin | -- | Fidelity National Title | |
| Guzman Roberto Martin | $224,500 | Fidelity National Title Co |
Mortgage History
| Date | Status | Borrower | Loan Amount |
|---|---|---|---|
| Open | Long Matthew | $422,114 | |
| Closed | Long Matthew | $422,664 | |
| Previous Owner | Leung Michael C | $280,500 | |
| Previous Owner | Leung Michael C | $172,000 | |
| Previous Owner | Guzman Roberto Martin | $292,500 | |
| Previous Owner | Guzman Roberto Martin | $205,500 | |
| Previous Owner | Guzman Roberto Martin | $201,600 |
Property History
| Date | Event | Price | Change | Sq Ft Price |
|---|---|---|---|---|
| 06/09/2020 06/09/20 | Sold | $437,689 | +3.0% | $378 / Sq Ft |
| 05/14/2020 05/14/20 | Pending | -- | -- | -- |
| 05/09/2020 05/09/20 | For Sale | $425,000 | -- | $367 / Sq Ft |
Tax History Compared to Growth
Tax History
| Year | Tax Paid | Tax Assessment Tax Assessment Total Assessment is a certain percentage of the fair market value that is determined by local assessors to be the total taxable value of land and additions on the property. | Land | Improvement |
|---|---|---|---|---|
| 2024 | $4,844 | $469,622 | $394,461 | $75,161 |
| 2023 | $4,730 | $460,414 | $386,726 | $73,688 |
| 2022 | $4,646 | $451,387 | $379,143 | $72,244 |
| 2021 | $4,554 | $442,537 | $371,709 | $70,828 |
| 2020 | $2,530 | $251,863 | $179,565 | $72,298 |
| 2019 | $2,478 | $246,925 | $176,044 | $70,881 |
| 2018 | $2,431 | $242,084 | $172,592 | $69,492 |
| 2017 | $2,381 | $237,338 | $169,208 | $68,130 |
| 2016 | $2,340 | $232,685 | $165,890 | $66,795 |
| 2015 | $2,311 | $229,190 | $163,398 | $65,792 |
| 2014 | $2,259 | $224,701 | $160,197 | $64,504 |
Agents Affiliated with this Home
-
Jordan Bennett

Seller's Agent in 2020
Jordan Bennett
Regency Real Estate Brokers
(949) 282-9381
37 in this area
318 Total Sales
-
Will Lau

Buyer's Agent in 2020
Will Lau
eXp Realty of California Inc
(949) 346-1810
1 in this area
78 Total Sales
Map
Source: California Regional Multiple Listing Service (CRMLS)
MLS Number: OC20087226
APN: 932-651-11
- 26148 Via Pera Unit 4
- 25957 Via Pera Unit C4
- 22963 Via Cereza Unit 3A
- 26065 Las Flores Unit C
- 26201 Via Roble Unit 1a
- 26284 Via Roble Unit 2
- 26258 Via Roble Unit 36
- 22792 La Quinta Dr
- 23351 La Crescenta Unit B311
- 26205 La Real Unit C
- 26428 Via Roble
- 26436 Via Roble Unit 35
- 23391 La Crescenta Unit 270C
- 22682 Revere Rd
- 22671 Cheryl Way
- 25735 Williamsburg Ct
- 22612 Rockford Dr
- 25681 Westover Cir
- 26166 Los Viveros Unit 222
- 22602 Manalastas Dr
- 26006 Via Pera Unit G3
- 26004 Via Pera Unit 2
- 26008 Via Pera Unit 4
- 26002 Via Pera Unit G1
- 26002 Via Pera
- 26012 Via Pera Unit H1
- 26014 Via Pera Unit H2
- 26014 Via Pera
- 26016 Via Pera Unit H3
- 26016 Via Pera
- 26018 Via Pera Unit H4
- 26024 Via Pera Unit A3
- 26026 Via Pera Unit A2
- 26028 Via Pera
- 26032 Via Pera Unit B1
- 26032 Via Pera
- 26034 Via Pera Unit B3
- 26036 Via Pera Unit B2
- 26038 Via Pera Unit B4
- 26042 Via Pera Unit C
