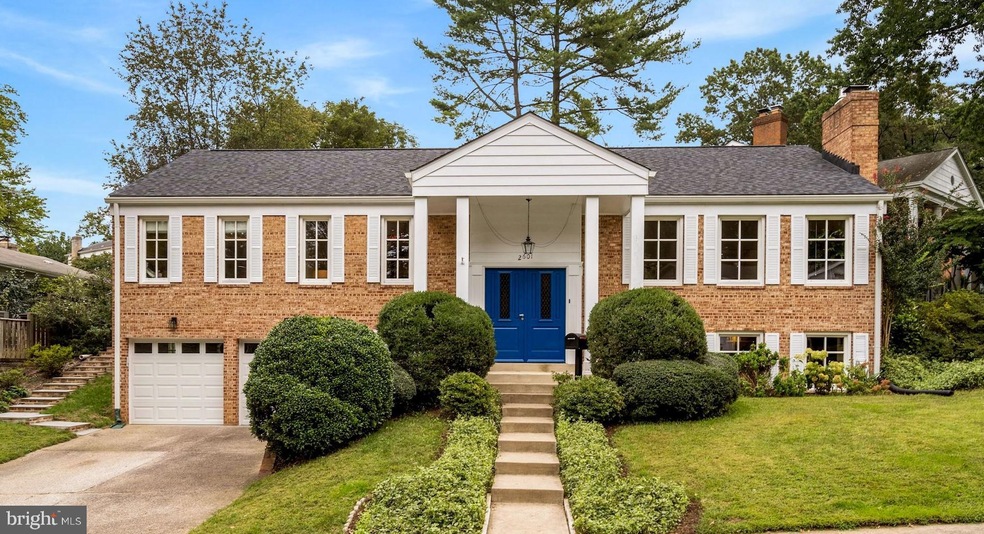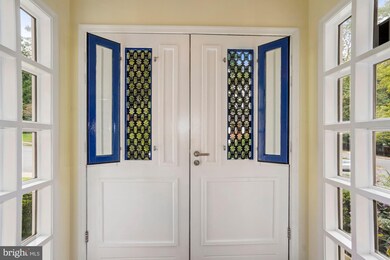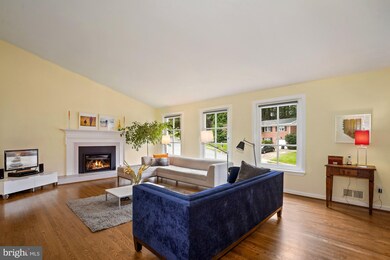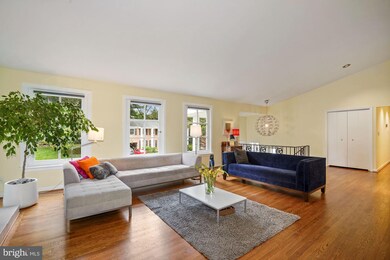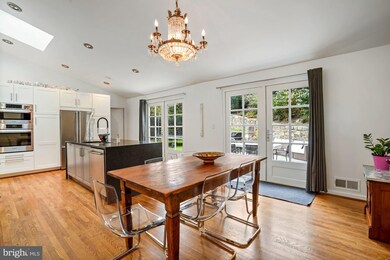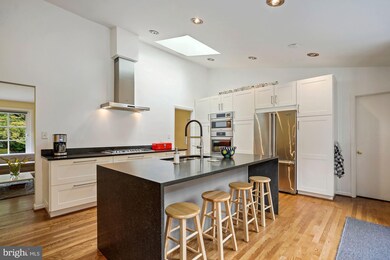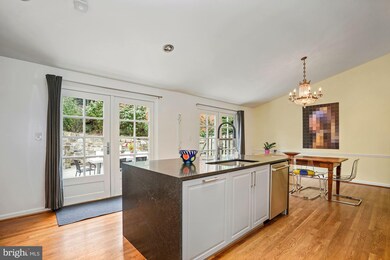
2601 N Randolph St Arlington, VA 22207
Dover Crystal NeighborhoodEstimated Value: $1,586,000 - $1,852,000
Highlights
- Gourmet Kitchen
- Open Floorplan
- Vaulted Ceiling
- Taylor Elementary School Rated A
- Recreation Room
- Wood Flooring
About This Home
As of October 2020Please wear masks & gloves when visiting. Both will be provided in the foyer, if you need them. Comfortable and stylish, this spacious house has been throughfully renovated. The brick exterior of this traditional home belies the care taken by the owners to provide an unparalleled oasis, close to everything happening in the Washington Metropolitan Area. The first thing you notice is the sturdiness of the front doors. All of the external doors, including the French doors to the backyard and patio, are custom made in Europe to present a traditional look, but have a multiple deadlock mechanism for security. Moving from the slate foyer to the main floor you see the living room with its vaulted ceiling, fireplace and gas log, and here you might notice the windows. What look like traditional windows from the outside are actually custom high-end European windows that swing open from the side or tilt open from the top. Of course, the windows have dead bolt locks from several sides like the exterior doors. The kitchen is open to the dining room, and each have double French doors to a generous quartzo gray paver patio. The vaulted ceilings continue from the dining room through to the kitchen, which has a skylight, SS appliances (including a 5-burner cooktop) a central island, custom cabinets, and granite countertops. A large pantry provides additional storage for countertop appliances and those large quantity food purchases. Moving on to the main floor sleeping wing, there are three large bedrooms and two totally renovated baths, each with a double sink, large showers, and even a heated towel rack in the master bath. The master bedroom also has the double French doors that lead out to the back yard and the pavers path to the patio. The lower level has a wonderful family room/rec room, with wood-burning fireplace, custom built-in cabinets and shelving, and a large flat-screen TV that can convey with the house. The entire lower level has a neutral color carpet. Additionally, on this level, there are two generously sized bedrooms (yes, both legal with egress) and a renovated full bath with a double sink, whirlpool tub, and a large tile shower. Finally, there?s an oversized 2-car garage with lots of room for cars and storage. All this in a neighborhood that is surrounded by 100+ acres of parkland, just a block from an entrance to the Potomac Overlook Regional park https://www.novaparks.com/parks/potomac-overlook-regional-park, with its nature center, hiking trails, and educational gardens, plus other parks that provide access to the Potomac River and the Heritage Hiking Trail. And, if you want convenient access to the rest of the Washington Metropolitan Area, you?re about 15 minutes from the White House or Kennedy Center, National Landing with the new Amazon building, Tyson?s Corner, the Rosslyn-Clarendon-Ballston corridor, Reagan National Airport, and a host of entertainment and shopping possibilities. This property has it all at a value price. Check out the pictures and 3D representation, then schedule a visit. It will be worth your while.
Home Details
Home Type
- Single Family
Est. Annual Taxes
- $10,577
Year Built
- Built in 1966
Lot Details
- 10,224 Sq Ft Lot
- Landscaped
- Corner Lot
- Level Lot
- Front Yard
- Property is in excellent condition
- Property is zoned R-10
Parking
- 2 Car Direct Access Garage
- 2 Driveway Spaces
- Oversized Parking
- Parking Storage or Cabinetry
- Front Facing Garage
- Garage Door Opener
- On-Street Parking
Home Design
- Split Foyer
- Brick Exterior Construction
Interior Spaces
- 3,159 Sq Ft Home
- Property has 2 Levels
- Open Floorplan
- Vaulted Ceiling
- Skylights
- Recessed Lighting
- 2 Fireplaces
- Wood Burning Fireplace
- Screen For Fireplace
- Gas Fireplace
- Double Pane Windows
- Double Hung Windows
- Wood Frame Window
- Window Screens
- French Doors
- Entrance Foyer
- Living Room
- Combination Kitchen and Dining Room
- Recreation Room
- Attic
Kitchen
- Gourmet Kitchen
- Built-In Oven
- Cooktop
- Built-In Microwave
- Extra Refrigerator or Freezer
- Ice Maker
- Dishwasher
- Stainless Steel Appliances
- Kitchen Island
- Disposal
Flooring
- Wood
- Carpet
Bedrooms and Bathrooms
- En-Suite Primary Bedroom
- Whirlpool Bathtub
Laundry
- Laundry Room
- Front Loading Dryer
- Front Loading Washer
Finished Basement
- Walk-Out Basement
- Garage Access
- Laundry in Basement
- Natural lighting in basement
Schools
- Taylor Elementary School
- Dorothy Hamm Middle School
- Yorktown High School
Utilities
- Forced Air Heating and Cooling System
- Humidifier
- Vented Exhaust Fan
- Tankless Water Heater
Listing and Financial Details
- Tax Lot 25
- Assessor Parcel Number 04-040-008
Community Details
Overview
- No Home Owners Association
- Dover Balmoral Riverwood Subdivision
Recreation
- Community Pool
Ownership History
Purchase Details
Purchase Details
Home Financials for this Owner
Home Financials are based on the most recent Mortgage that was taken out on this home.Purchase Details
Home Financials for this Owner
Home Financials are based on the most recent Mortgage that was taken out on this home.Purchase Details
Similar Homes in Arlington, VA
Home Values in the Area
Average Home Value in this Area
Purchase History
| Date | Buyer | Sale Price | Title Company |
|---|---|---|---|
| Schneider Joshua | -- | None Listed On Document | |
| Bieber Michelle | $1,305,000 | None Available | |
| Wendt Frouke Wilhelmina | $940,000 | Peak Settlements Llc | |
| Gahagan Trustee Dru E | -- | -- |
Mortgage History
| Date | Status | Borrower | Loan Amount |
|---|---|---|---|
| Previous Owner | Bieber Michelle | $685,000 | |
| Previous Owner | Wendt Frouke Wilhelmina | $752,000 |
Property History
| Date | Event | Price | Change | Sq Ft Price |
|---|---|---|---|---|
| 10/30/2020 10/30/20 | Sold | $1,305,000 | +0.4% | $413 / Sq Ft |
| 10/07/2020 10/07/20 | Pending | -- | -- | -- |
| 10/01/2020 10/01/20 | For Sale | $1,300,000 | -- | $412 / Sq Ft |
Tax History Compared to Growth
Tax History
| Year | Tax Paid | Tax Assessment Tax Assessment Total Assessment is a certain percentage of the fair market value that is determined by local assessors to be the total taxable value of land and additions on the property. | Land | Improvement |
|---|---|---|---|---|
| 2024 | $14,594 | $1,412,800 | $835,500 | $577,300 |
| 2023 | $13,631 | $1,323,400 | $835,500 | $487,900 |
| 2022 | $12,872 | $1,249,700 | $815,500 | $434,200 |
| 2021 | $12,213 | $1,185,700 | $772,900 | $412,800 |
| 2020 | $10,577 | $1,030,900 | $747,900 | $283,000 |
| 2019 | $10,086 | $983,000 | $700,000 | $283,000 |
| 2018 | $9,929 | $987,000 | $675,000 | $312,000 |
| 2017 | $9,524 | $946,700 | $640,000 | $306,700 |
| 2016 | $8,739 | $881,800 | $585,000 | $296,800 |
| 2015 | $8,733 | $876,800 | $580,000 | $296,800 |
| 2014 | $8,499 | $853,300 | $540,000 | $313,300 |
Agents Affiliated with this Home
-
Carol McEwen
C
Seller's Agent in 2020
Carol McEwen
Long & Foster
(703) 622-4441
1 in this area
2 Total Sales
-
Gerald McEwen

Seller Co-Listing Agent in 2020
Gerald McEwen
Long & Foster
(703) 608-6661
1 in this area
1 Total Sale
-
Michael Burns

Buyer's Agent in 2020
Michael Burns
RE/MAX
(703) 403-2022
1 in this area
84 Total Sales
Map
Source: Bright MLS
MLS Number: VAAR169822
APN: 04-040-008
- 3959 26th St N
- 2719 N Pollard St
- 2745 N Radford St
- 2533 N Ridgeview Rd
- 2616 Military Rd
- 2664 Marcey Rd
- 2389 N Quincy St
- 2321 N Richmond St
- 3801 Lorcom Ln
- 2321 N Quebec St
- 2757 N Nelson St
- 2400 N Lincoln St
- 3553 Nelly Custis Dr
- 2501 N Lincoln St
- 3708 23rd St N
- 4009 30th St N
- 3919 30th St N
- 4015 Vacation Ln
- 3929 Vacation Ln
- 4260 25th St N
- 2601 N Randolph St
- 3835 26th St N
- 4052 27th St N
- 4042 27th St N
- 3829 26th St N
- 2620 N Randolph St
- 2540 N Randolph St
- 3830 26th St N
- 4036 27th St N
- 2700 N Randolph St
- 4057 27th St N
- 3823 26th St N
- 4063 27th St N
- 4030 27th St N
- 2525 N Randolph St
- 4051 27th St N
- 4106 27th St N
- 2530 N Randolph St
- 4045 27th St N
- 4024 27th St N
