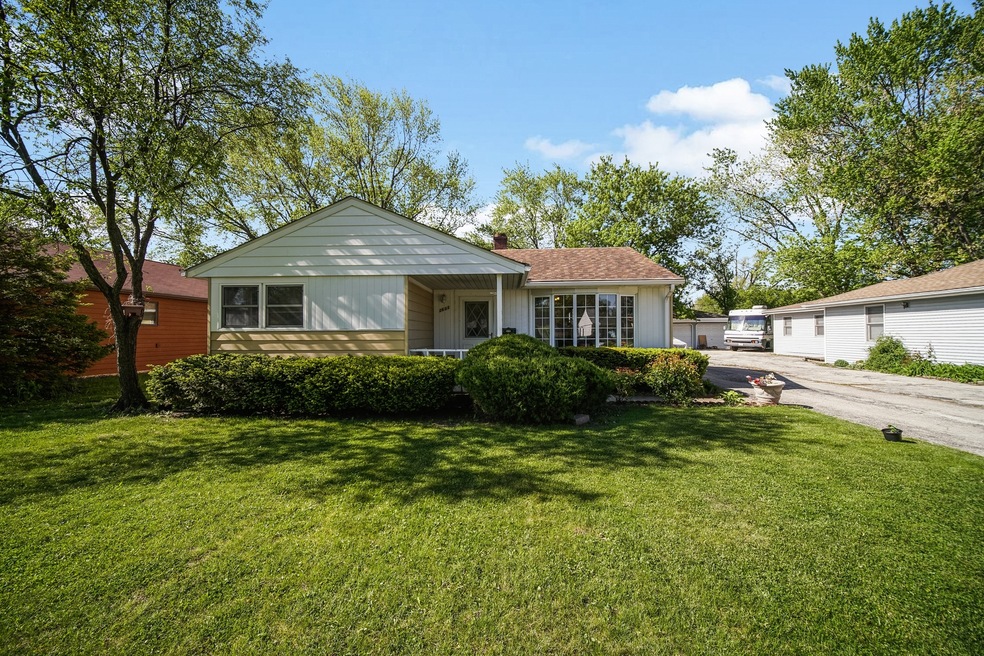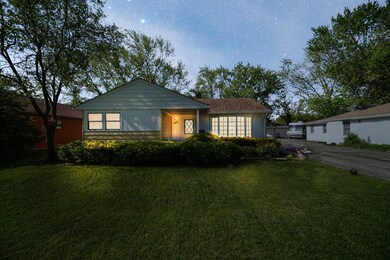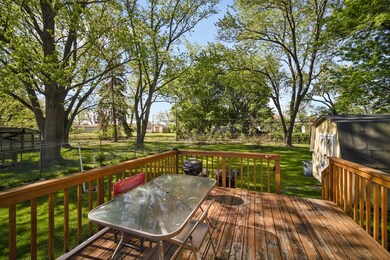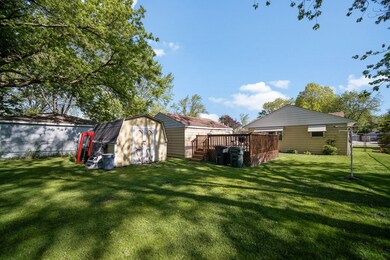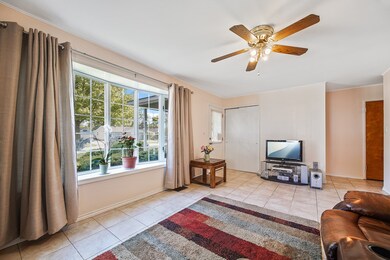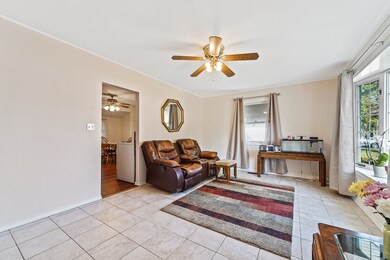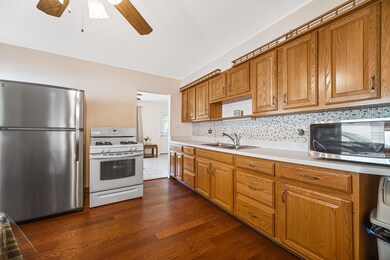
2601 Park St Rolling Meadows, IL 60008
Highlights
- Ranch Style House
- Wood Flooring
- In-Law or Guest Suite
- Rolling Meadows High School Rated A+
- 2 Car Detached Garage
- Breakfast Bar
About This Home
As of July 2021Immaculate and expanded classic ranch in desirable Kimball Hill. 4 bedrooms and 2 full baths. Addition features the 4th bedroom, family room, and full bath, perfect for in-law arrangement. Incredible private backyard with large deck, surrounded with mature trees. 2-car detached garage and storage shed. Recently painted and newly installed hardwood floors in the kitchen, dining area and family room.
Last Agent to Sell the Property
Coldwell Banker Realty License #475151324 Listed on: 05/18/2021

Home Details
Home Type
- Single Family
Est. Annual Taxes
- $5,339
Year Built
- Built in 1955 | Remodeled in 2000
Lot Details
- 0.27 Acre Lot
- Lot Dimensions are 59x189x64x194
- Paved or Partially Paved Lot
Parking
- 2 Car Detached Garage
- Garage Transmitter
- Garage Door Opener
- Driveway
- Parking Included in Price
Home Design
- Ranch Style House
Interior Spaces
- 1,003 Sq Ft Home
- Ceiling Fan
- Combination Kitchen and Dining Room
- Crawl Space
Kitchen
- Breakfast Bar
- Range<<rangeHoodToken>>
- <<microwave>>
Flooring
- Wood
- Partially Carpeted
Bedrooms and Bathrooms
- 4 Bedrooms
- 4 Potential Bedrooms
- In-Law or Guest Suite
- Bathroom on Main Level
- 2 Full Bathrooms
Laundry
- Laundry on main level
- Gas Dryer Hookup
Schools
- Kimball Hill Elementary School
- Carl Sandburg Junior High School
- Rolling Meadows High School
Utilities
- Central Air
- Heating System Uses Natural Gas
- Lake Michigan Water
Community Details
- Expanded
Ownership History
Purchase Details
Home Financials for this Owner
Home Financials are based on the most recent Mortgage that was taken out on this home.Purchase Details
Purchase Details
Purchase Details
Similar Homes in Rolling Meadows, IL
Home Values in the Area
Average Home Value in this Area
Purchase History
| Date | Type | Sale Price | Title Company |
|---|---|---|---|
| Special Warranty Deed | -- | Accommodation | |
| Warranty Deed | $270,000 | Burnet Title | |
| Warranty Deed | -- | -- | |
| Interfamily Deed Transfer | -- | -- |
Mortgage History
| Date | Status | Loan Amount | Loan Type |
|---|---|---|---|
| Previous Owner | $185,500 | New Conventional | |
| Previous Owner | $190,000 | Unknown | |
| Previous Owner | $29,300 | Stand Alone Second | |
| Previous Owner | $44,300 | Credit Line Revolving | |
| Previous Owner | $152,500 | Unknown |
Property History
| Date | Event | Price | Change | Sq Ft Price |
|---|---|---|---|---|
| 07/21/2021 07/21/21 | Sold | $270,000 | -1.8% | $269 / Sq Ft |
| 06/29/2021 06/29/21 | Pending | -- | -- | -- |
| 05/25/2021 05/25/21 | For Sale | -- | -- | -- |
| 05/24/2021 05/24/21 | Pending | -- | -- | -- |
| 05/16/2021 05/16/21 | For Sale | $275,000 | -- | $274 / Sq Ft |
Tax History Compared to Growth
Tax History
| Year | Tax Paid | Tax Assessment Tax Assessment Total Assessment is a certain percentage of the fair market value that is determined by local assessors to be the total taxable value of land and additions on the property. | Land | Improvement |
|---|---|---|---|---|
| 2024 | $7,064 | $21,687 | $6,410 | $15,277 |
| 2023 | $7,338 | $23,051 | $6,410 | $16,641 |
| 2022 | $7,338 | $25,000 | $6,410 | $18,590 |
| 2021 | $4,626 | $17,298 | $3,787 | $13,511 |
| 2020 | $5,300 | $19,493 | $3,787 | $15,706 |
| 2019 | $5,339 | $21,780 | $3,787 | $17,993 |
| 2018 | $5,588 | $20,687 | $3,496 | $17,191 |
| 2017 | $5,493 | $20,687 | $3,496 | $17,191 |
| 2016 | $5,377 | $20,687 | $3,496 | $17,191 |
| 2015 | $4,341 | $16,412 | $3,204 | $13,208 |
| 2014 | $4,255 | $16,412 | $3,204 | $13,208 |
| 2013 | $4,134 | $16,412 | $3,204 | $13,208 |
Agents Affiliated with this Home
-
Brian Bertoia

Seller's Agent in 2021
Brian Bertoia
Coldwell Banker Realty
(847) 934-9000
4 in this area
67 Total Sales
-
Tammy Hall

Buyer's Agent in 2021
Tammy Hall
GenStone Realty
(312) 471-2739
1 in this area
36 Total Sales
Map
Source: Midwest Real Estate Data (MRED)
MLS Number: 11092047
APN: 02-36-210-012-0000
- 2605 Park St
- 2543 Geranium Way
- 2404 Sigwalt St
- 2506 Sigwalt St
- 3125 Town Square Dr Unit 408
- 3135 Town Square Dr Unit 106
- 2309 Hawk Ln
- 2207 Campbell St
- 3275 Kirchoff Rd Unit 131
- 2404 Meadow Dr
- 3006 Thrush Ln
- 3708 Bluebird Ln
- 316 S Reuter Dr
- 502 S Reuter Dr
- 3325 Kirchoff Rd Unit 3E
- 2307 Jay Ln
- 2310 Eastman St
- 2304 Jay Ln
- 3501 Wellington Ct Unit 410
- 604 S Reuter Dr
