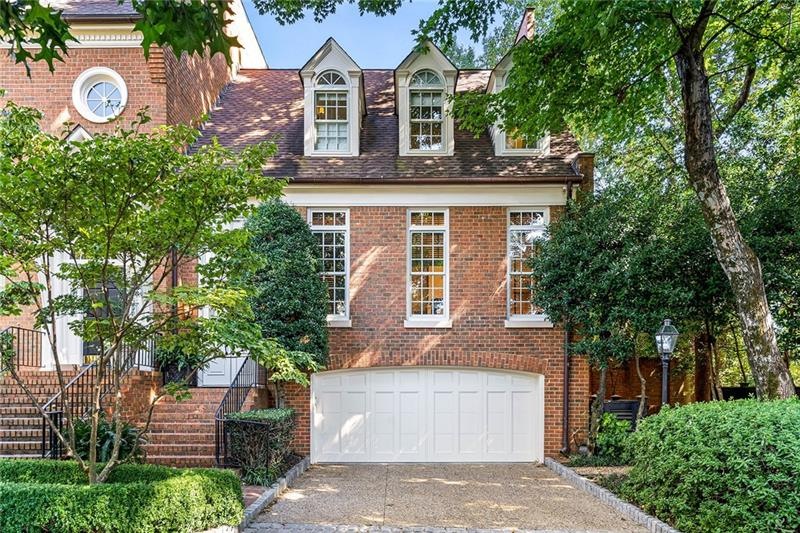Newly renovated kitchen and terrace level! Beautifully appointed, this end-unit townhome in Buckhead’s Evermay is ideally located just moments from The Duck Pond, the Farmers Market and incredible restaurants. Renovated throughout, the main level flows seamlessly to create a true open floor plan. Adjacent to the foyer, the dining room impresses with a bay window with French doors leading to the stone patio. The renovated kitchen offers extensive cabinetry to the ceiling, stainless steel appliances, a beverage center, a breakfast bar and views into the sunroom and fireside family room. The light-drenched sunroom offers windows on three sides, plus four oversized skylights. Enjoy the spacious family room, which features a large fireplace, recessed lighting and a built-in speaker system. Refinished hardwood floors, a full bathroom and a separate office with beautiful built-ins complete the main level. Climb the stairs or take the elevator, which provides access to all four levels, to rest in the tranquil master suite. This relaxing haven offers a spacious bedroom with new hardwood floors, a walk-in closet and master bathroom with dual sinks and a seamless glass shower. This floor continues with two additional bedrooms, which share a full bathroom. The finished fourth floor is perfect for a studio or workout room. Recently renovated, the finished terrace level offers a second primary suite option. The space commences with a morning kitchen and includes a huge walk-in closet, a new en suite marbled bathroom, and a tranquil bedroom with French doors opening to the covered porch, putting green and a serene fountain. With a two-car garage and plenty of storage throughout, this end unit townhome offers all the luxuries of a single-family home.

