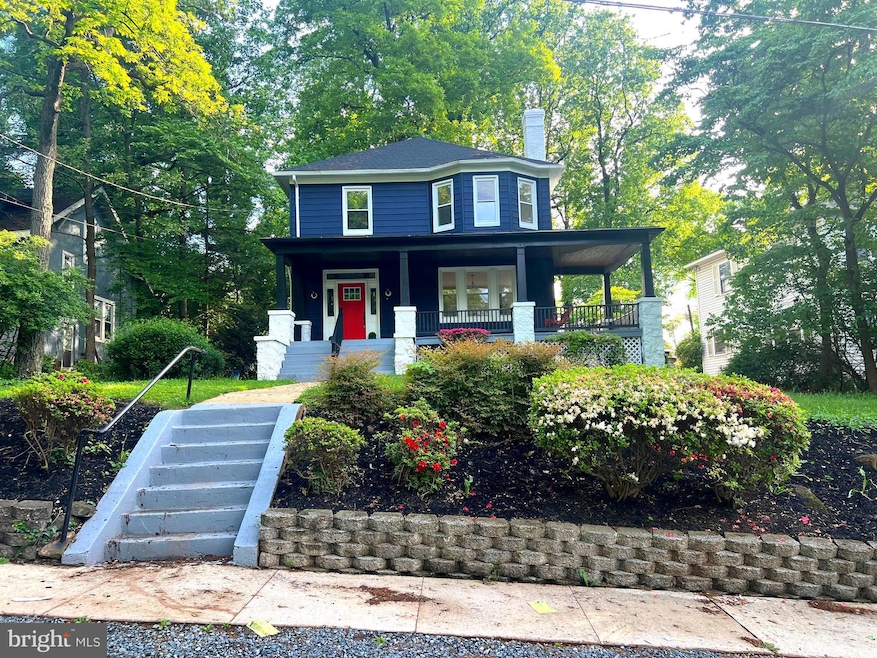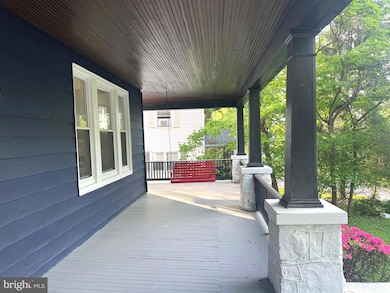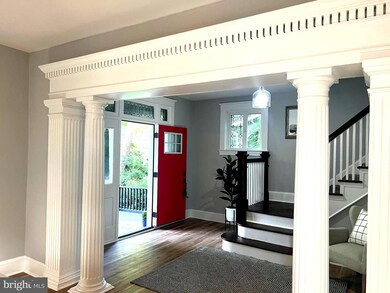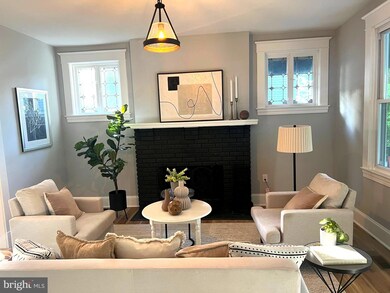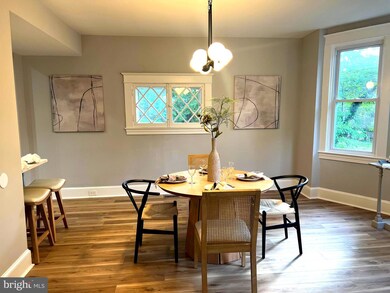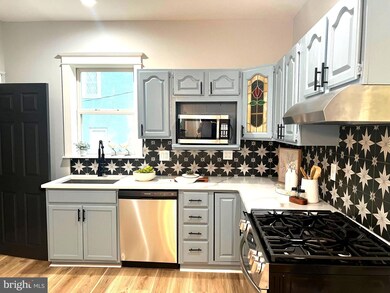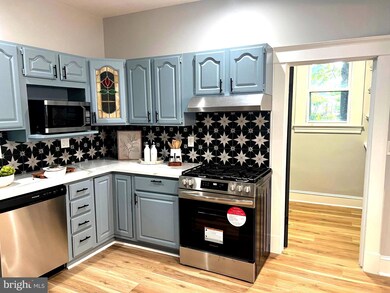
2601 Poplar Dr Gwynn Oak, MD 21207
Highlights
- Colonial Architecture
- No HOA
- Built-In Features
- Recreation Room
- Butlers Pantry
- Living Room
About This Home
As of June 2025Welcome to this beautifully renovated single-family colonial home in the Larchmont neighborhood. This home has 5 bedrooms, 3 full bathrooms and 1 half bath. The front steps lead to a huge covered porch perfect for summer relaxation or morning coffee. As you enter the front door, you are in a spacious foyer leading to the Living room with a wood burning fire place, separate dining room and kitchen with ss appliances and an elegantly designed back splash. The kitchen has an additional counter that can be used as a breakfast nook and a built-in butler pantry with access to backyard. There is a half bath from the dining room. Flooring thruout the home is LVP and ceramic tiles in the bathrooms with all new fixtures. Lighting is ceiling fixtures and recessed lights in the kitchen and rec room. The upper level has 4 bedrooms including an en-suite Primary bedroom and a second full bath. The fully finished basement has a fifth bedroom, full bath, laundry area and a recreation or Family room with walk-out access to a wooded flat back yard. Great quiet residential neighborhood with all amenities close-by. This is a MUST SEE.
Last Agent to Sell the Property
Berkshire Hathaway HomeServices PenFed Realty License #635576 Listed on: 05/08/2025

Home Details
Home Type
- Single Family
Est. Annual Taxes
- $2,207
Year Built
- Built in 1925 | Remodeled in 2025
Lot Details
- 0.27 Acre Lot
- Property is in excellent condition
Parking
- On-Street Parking
Home Design
- Colonial Architecture
- Brick Foundation
- Stone Foundation
- Architectural Shingle Roof
- Aluminum Siding
Interior Spaces
- Property has 3 Levels
- Built-In Features
- Ceiling Fan
- Recessed Lighting
- Wood Burning Fireplace
- Screen For Fireplace
- Living Room
- Dining Room
- Recreation Room
- Washer and Dryer Hookup
Kitchen
- Butlers Pantry
- Stove
- Ice Maker
- Dishwasher
- Disposal
Bedrooms and Bathrooms
- En-Suite Primary Bedroom
- Walk-in Shower
Finished Basement
- Heated Basement
- Walk-Out Basement
- Connecting Stairway
- Interior and Exterior Basement Entry
- Natural lighting in basement
Schools
- Powhatan Elementary School
- Woodlawn Middle School
- Woodlawn High Center For Pre-Eng. Res.
Utilities
- Forced Air Heating and Cooling System
- Vented Exhaust Fan
- 200+ Amp Service
- Electric Water Heater
Community Details
- No Home Owners Association
- Larchmont Subdivision
Listing and Financial Details
- Tax Lot 22
- Assessor Parcel Number 04010113550510
Ownership History
Purchase Details
Home Financials for this Owner
Home Financials are based on the most recent Mortgage that was taken out on this home.Purchase Details
Similar Homes in Gwynn Oak, MD
Home Values in the Area
Average Home Value in this Area
Purchase History
| Date | Type | Sale Price | Title Company |
|---|---|---|---|
| Deed | $205,000 | Vincent Place Title | |
| Deed | $205,000 | Vincent Place Title | |
| Deed | $15,000 | -- |
Mortgage History
| Date | Status | Loan Amount | Loan Type |
|---|---|---|---|
| Open | $240,000 | Construction | |
| Closed | $240,000 | Construction |
Property History
| Date | Event | Price | Change | Sq Ft Price |
|---|---|---|---|---|
| 06/24/2025 06/24/25 | Sold | $415,000 | +2.5% | $160 / Sq Ft |
| 05/31/2025 05/31/25 | Pending | -- | -- | -- |
| 05/08/2025 05/08/25 | For Sale | $405,000 | +97.6% | $156 / Sq Ft |
| 12/05/2024 12/05/24 | Sold | $205,000 | +17.1% | $117 / Sq Ft |
| 11/23/2024 11/23/24 | Pending | -- | -- | -- |
| 11/23/2024 11/23/24 | For Sale | $175,000 | 0.0% | $100 / Sq Ft |
| 11/18/2024 11/18/24 | Pending | -- | -- | -- |
| 11/17/2024 11/17/24 | For Sale | $175,000 | -- | $100 / Sq Ft |
Tax History Compared to Growth
Tax History
| Year | Tax Paid | Tax Assessment Tax Assessment Total Assessment is a certain percentage of the fair market value that is determined by local assessors to be the total taxable value of land and additions on the property. | Land | Improvement |
|---|---|---|---|---|
| 2025 | $3,090 | $189,067 | -- | -- |
| 2024 | $3,090 | $182,100 | $59,400 | $122,700 |
| 2023 | $1,534 | $175,300 | $0 | $0 |
| 2022 | $2,741 | $168,500 | $0 | $0 |
| 2021 | $1,496 | $161,700 | $59,400 | $102,300 |
| 2020 | $1,496 | $156,067 | $0 | $0 |
| 2019 | $2,326 | $150,433 | $0 | $0 |
| 2018 | $2,361 | $144,800 | $59,400 | $85,400 |
| 2017 | $2,219 | $142,667 | $0 | $0 |
| 2016 | $1,967 | $140,533 | $0 | $0 |
| 2015 | $1,967 | $138,400 | $0 | $0 |
| 2014 | $1,967 | $138,400 | $0 | $0 |
Agents Affiliated with this Home
-
Gopal Hariani

Seller's Agent in 2025
Gopal Hariani
BHHS PenFed (actual)
(410) 977-9390
4 in this area
45 Total Sales
-
Alex Vincent

Buyer's Agent in 2025
Alex Vincent
Next Step Realty
(410) 999-4417
1 in this area
65 Total Sales
-
Jamie Kass

Seller's Agent in 2024
Jamie Kass
Compass
(410) 375-9761
2 in this area
51 Total Sales
Map
Source: Bright MLS
MLS Number: MDBC2127352
APN: 01-0113550510
- 2603 Poplar Dr
- 2619 Poplar Dr
- 2504 Parkview Rd
- 2229 Southland Rd
- 2412 Poplar Dr
- 2605 Royal Oak Ave
- 2715 Gwynnmore Ave
- 2601 Royal Oak Ave
- 2117 Lorraine Ave
- 5505 Norwood Ave
- 5516 Gwynn Oak Ave
- 5601 Windsor Mill Rd
- 2550 Pickwick Rd
- 5427 Gradin Ave
- 5612 Stonington Ave
- 6403 Walnut St
- 3015 Fendall Rd
- 5500 Stonington Ave
- 2011 Englewood Ave
- 3026 Wayne Ave
